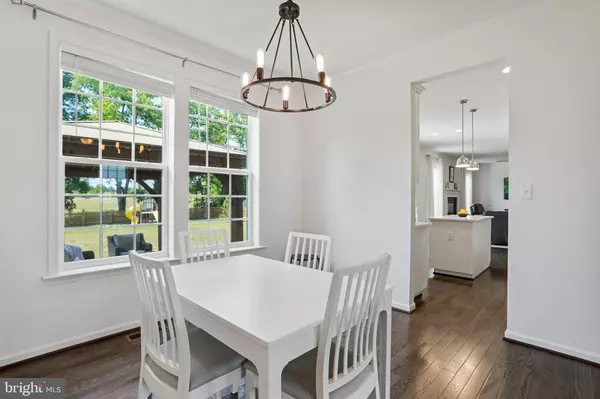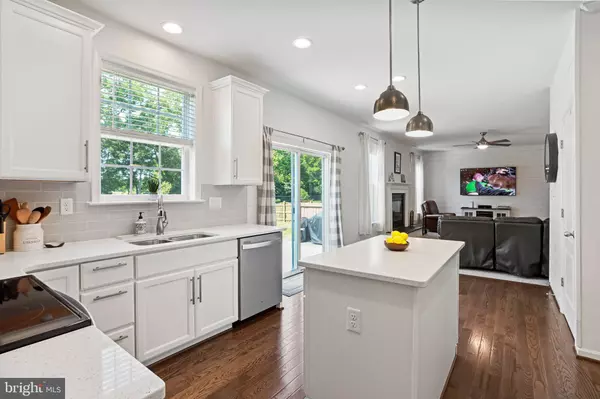$435,000
$425,000
2.4%For more information regarding the value of a property, please contact us for a free consultation.
4 Beds
3 Baths
2,225 SqFt
SOLD DATE : 07/21/2023
Key Details
Sold Price $435,000
Property Type Single Family Home
Sub Type Detached
Listing Status Sold
Purchase Type For Sale
Square Footage 2,225 sqft
Price per Sqft $195
Subdivision Springdale Farm
MLS Listing ID WVBE2019436
Sold Date 07/21/23
Style Colonial
Bedrooms 4
Full Baths 2
Half Baths 1
HOA Fees $45/ann
HOA Y/N Y
Abv Grd Liv Area 2,225
Originating Board BRIGHT
Year Built 2018
Annual Tax Amount $2,030
Tax Year 2022
Lot Size 0.360 Acres
Acres 0.36
Property Description
Prepare to fall in love with this beautiful Colonial style home at 2,200 square feet and exceptionally maintained. Sought after South Berkeley location in Springdale Farm community with mountain and pastoral views. The home has four large bedrooms and two full baths on the upper level and one half bath on the main. This home is awash in natural light, with gleaming hardwood floors in the foyer, dining room, and kitchen, and is beautiful and inviting. One of the best features is that it is situated on a lot that backs to pasture farm land; a peaceful and tranquil setting. There are many upgrades such as the large stamped concrete patio and gazebo, oversized garage with insulated walls and ceiling, energy efficient windows, upgraded counter tops, cabinetry and a large center island. The family room has a cozy wood burning fireplace, and there is a formal office/living room and formal dining room. The large basement is ready to finish for additional living space.
Location
State WV
County Berkeley
Zoning 101
Rooms
Other Rooms Living Room, Dining Room, Primary Bedroom, Bedroom 2, Bedroom 3, Bedroom 4, Kitchen, Family Room, Basement, Laundry, Bathroom 2, Primary Bathroom
Basement Full, Unfinished, Walkout Stairs
Interior
Interior Features Breakfast Area, Floor Plan - Open, Formal/Separate Dining Room, Kitchen - Island, Kitchen - Gourmet, Pantry, Primary Bath(s), Upgraded Countertops, Walk-in Closet(s), Wood Floors, Recessed Lighting
Hot Water Electric
Heating Heat Pump(s)
Cooling Central A/C, Heat Pump(s)
Flooring Laminate Plank
Fireplaces Number 1
Fireplaces Type Wood
Equipment Built-In Microwave, Dishwasher, Disposal, Icemaker, Oven/Range - Electric, Refrigerator, Water Heater, Washer/Dryer Hookups Only
Furnishings No
Fireplace Y
Window Features Double Pane
Appliance Built-In Microwave, Dishwasher, Disposal, Icemaker, Oven/Range - Electric, Refrigerator, Water Heater, Washer/Dryer Hookups Only
Heat Source Electric
Laundry Upper Floor, Hookup
Exterior
Exterior Feature Patio(s)
Garage Garage - Front Entry
Garage Spaces 2.0
Fence Rear, Fully
Waterfront N
Water Access N
View Pasture
Roof Type Asphalt
Street Surface Black Top
Accessibility None
Porch Patio(s)
Road Frontage Road Maintenance Agreement
Parking Type Attached Garage, Driveway
Attached Garage 2
Total Parking Spaces 2
Garage Y
Building
Story 3
Foundation Permanent
Sewer Public Sewer
Water Public
Architectural Style Colonial
Level or Stories 3
Additional Building Above Grade, Below Grade
New Construction N
Schools
School District Berkeley County Schools
Others
HOA Fee Include Road Maintenance,Snow Removal
Senior Community No
Tax ID 03 39C001900000000
Ownership Fee Simple
SqFt Source Estimated
Acceptable Financing Cash, Conventional, FHA, USDA, VA
Horse Property N
Listing Terms Cash, Conventional, FHA, USDA, VA
Financing Cash,Conventional,FHA,USDA,VA
Special Listing Condition Standard
Read Less Info
Want to know what your home might be worth? Contact us for a FREE valuation!

Our team is ready to help you sell your home for the highest possible price ASAP

Bought with Dalton Lee Stem • Pearson Smith Realty, LLC

"My job is to find and attract mastery-based agents to the office, protect the culture, and make sure everyone is happy! "






