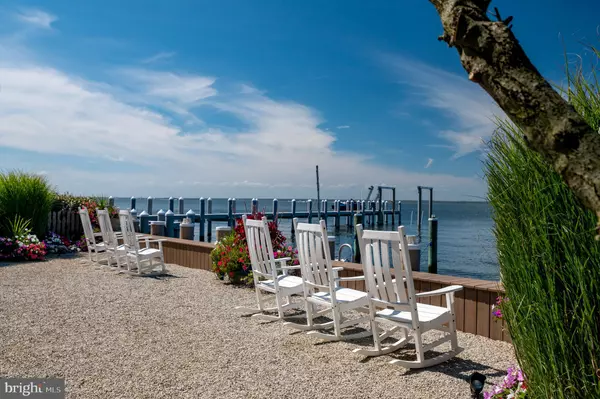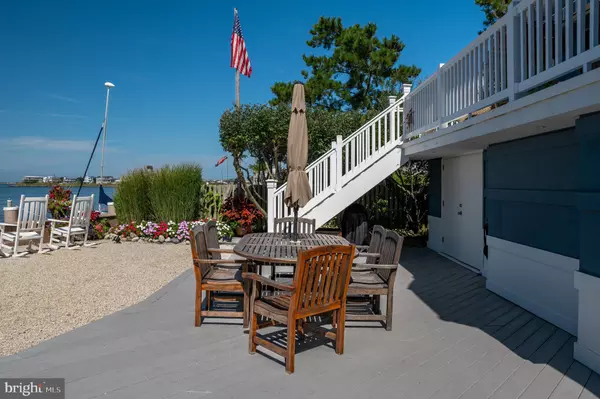$2,100,000
$2,495,000
15.8%For more information regarding the value of a property, please contact us for a free consultation.
4 Beds
2 Baths
2,107 SqFt
SOLD DATE : 07/17/2023
Key Details
Sold Price $2,100,000
Property Type Single Family Home
Sub Type Detached
Listing Status Sold
Purchase Type For Sale
Square Footage 2,107 sqft
Price per Sqft $996
Subdivision Harvey Cedars
MLS Listing ID NJOC2017012
Sold Date 07/17/23
Style Coastal,Contemporary
Bedrooms 4
Full Baths 2
HOA Y/N N
Abv Grd Liv Area 2,107
Originating Board BRIGHT
Year Built 1986
Annual Tax Amount $13,891
Tax Year 2022
Lot Size 5,878 Sqft
Acres 0.13
Lot Dimensions 100x93x54x104x50x15
Property Description
Attractive bayfront home with spectacular water views and stunning sunsets! Desirable Cumberland/Holly Avenue location on an oversized 5,878 sq’ flag lot providing privacy and 54’ of bay frontage with newer vinyl bulkhead. 4 bedrooms, 2 full baths, step down living area with fireplace spilling out onto a large bayfront deck with automated awning, updated kitchen with quartz countertops, den, new sliding glass doors and wood floors throughout the great room and main living area. 2nd floor includes 2 bedrooms both with expansive water views; master bedroom with private deck overlooking the bay, 2nd bedroom, full bath and laundry room. Large east side deck provides room for expansion if desired. Beautifully landscaped with auto-irrigation, paver driveway, lower bayfront patio, outdoor shower, single car garage with direct entry and a huge amount of storage space. Very short walk to the life guarded beach at East Cumberland Avenue. Holly Avenue is a great street to walk dogs, for kids to ride their bikes and a short stroll to Sunset Park recreation area to enjoy summer concerts, fireworks, basketball, baseball, pickle ball, tennis and more. Sold tastefully furnished.
Location
State NJ
County Ocean
Area Harvey Cedars Boro (21510)
Zoning R-A
Rooms
Other Rooms Laundry
Main Level Bedrooms 2
Interior
Interior Features Carpet, Ceiling Fan(s), Combination Kitchen/Dining, Combination Dining/Living, Floor Plan - Open, Kitchen - Gourmet, Primary Bedroom - Bay Front, Recessed Lighting, Skylight(s), Upgraded Countertops, Walk-in Closet(s), WhirlPool/HotTub, Window Treatments, Wood Floors, Wine Storage
Hot Water Natural Gas
Heating Forced Air
Cooling Ceiling Fan(s), Central A/C
Flooring Carpet, Wood, Ceramic Tile
Fireplaces Number 1
Equipment Dishwasher, Disposal, Dryer, Extra Refrigerator/Freezer, Microwave, Oven/Range - Gas, Refrigerator, Washer, Water Heater - Tankless
Furnishings Partially
Appliance Dishwasher, Disposal, Dryer, Extra Refrigerator/Freezer, Microwave, Oven/Range - Gas, Refrigerator, Washer, Water Heater - Tankless
Heat Source Natural Gas
Exterior
Exterior Feature Balconies- Multiple, Deck(s), Patio(s), Porch(es)
Garage Garage Door Opener
Garage Spaces 1.0
Fence Wood
Waterfront Y
Water Access Y
View Bay, Panoramic
Roof Type Shingle
Accessibility None
Porch Balconies- Multiple, Deck(s), Patio(s), Porch(es)
Parking Type Attached Garage, Driveway
Attached Garage 1
Total Parking Spaces 1
Garage Y
Building
Lot Description Bulkheaded
Story 2
Foundation Pilings
Sewer Public Sewer
Water Public
Architectural Style Coastal, Contemporary
Level or Stories 2
Additional Building Above Grade, Below Grade
New Construction N
Others
Senior Community No
Tax ID 10-00007-00002
Ownership Fee Simple
SqFt Source Estimated
Special Listing Condition Standard
Read Less Info
Want to know what your home might be worth? Contact us for a FREE valuation!

Our team is ready to help you sell your home for the highest possible price ASAP

Bought with Matthew Mignone • Coastal Living Real Estate Group

"My job is to find and attract mastery-based agents to the office, protect the culture, and make sure everyone is happy! "






