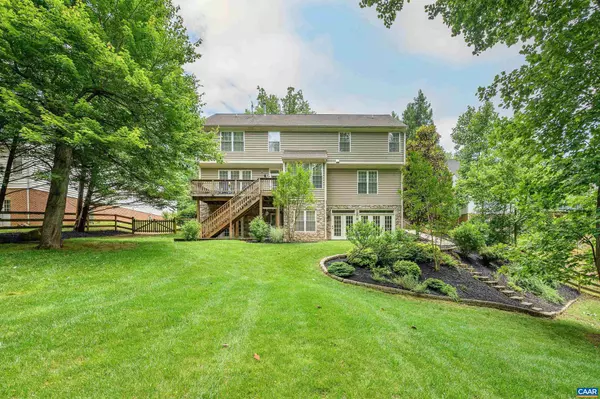$745,000
$700,000
6.4%For more information regarding the value of a property, please contact us for a free consultation.
5 Beds
4 Baths
3,912 SqFt
SOLD DATE : 07/17/2023
Key Details
Sold Price $745,000
Property Type Single Family Home
Sub Type Detached
Listing Status Sold
Purchase Type For Sale
Square Footage 3,912 sqft
Price per Sqft $190
Subdivision Dunlora
MLS Listing ID 642186
Sold Date 07/17/23
Style Traditional
Bedrooms 5
Full Baths 3
Half Baths 1
Condo Fees $275
HOA Fees $91/qua
HOA Y/N Y
Abv Grd Liv Area 2,835
Originating Board CAAR
Year Built 2000
Annual Tax Amount $5,974
Tax Year 2023
Lot Size 0.340 Acres
Acres 0.34
Property Description
Located minutes to UVA Campus and Hospital, Historic Downtown, Stonefield Shopping, Whole Foods and all area amenities this 5 bedroom home is situated on a beautifully landscaped private lot with fenced rear yard. A dramatic two story foyer welcomes you into the home which offers wonderful entertaining spaces including an open living room and dining room with tall windows allowing for abundant natural light, a renovated kitchen with crisp white cabinets and solid surface counters and a family room with gas fireplace. A spa like master bathroom enjoys two custom vanities, jetted soaking tub and marble walk-in shower and floors. In the terrace level is a multipurpose room perfect for a home gym or theater room, a family room with a floor to ceiling windows and glass door that looks out to the rear yard, a private guest suite and a second kitchen perfect for in laws or long term guests. A large deck overlooks the rear yard and is a perfect spot for outdoor entertaining. Neighborhood amenities include a pool, clubhouse, tennis courts and walking trails.,Granite Counter,Wood Cabinets,Fireplace in Family Room
Location
State VA
County Albemarle
Zoning R-4
Rooms
Other Rooms Living Room, Dining Room, Primary Bedroom, Kitchen, Family Room, Den, Foyer, Laundry, Primary Bathroom, Full Bath, Half Bath, Additional Bedroom
Basement Fully Finished, Full, Heated, Interior Access, Outside Entrance, Walkout Level, Windows
Interior
Interior Features Walk-in Closet(s), Breakfast Area, Kitchen - Eat-In, Kitchen - Island, Pantry, Recessed Lighting, Primary Bath(s)
Heating Heat Pump(s)
Cooling Heat Pump(s)
Flooring Carpet, Ceramic Tile, Hardwood
Fireplaces Number 1
Fireplaces Type Gas/Propane
Equipment Dryer, Washer/Dryer Hookups Only, Washer, Dishwasher, Disposal, Oven/Range - Electric, Microwave, Refrigerator
Fireplace Y
Appliance Dryer, Washer/Dryer Hookups Only, Washer, Dishwasher, Disposal, Oven/Range - Electric, Microwave, Refrigerator
Heat Source Other, Natural Gas
Exterior
Garage Other, Garage - Front Entry
Fence Partially
Amenities Available Club House, Tot Lots/Playground, Tennis Courts, Exercise Room, Swimming Pool
Roof Type Composite
Accessibility None
Road Frontage Private
Parking Type Attached Garage
Garage Y
Building
Lot Description Landscaping, Private, Sloping
Story 2
Foundation Concrete Perimeter
Sewer Public Sewer
Water Public
Architectural Style Traditional
Level or Stories 2
Additional Building Above Grade, Below Grade
Structure Type 9'+ Ceilings
New Construction N
Schools
Elementary Schools Agnor-Hurt
Middle Schools Burley
High Schools Albemarle
School District Albemarle County Public Schools
Others
HOA Fee Include Common Area Maintenance,Health Club,Insurance,Pool(s),Management,Reserve Funds,Trash
Ownership Other
Security Features Security System
Special Listing Condition Standard
Read Less Info
Want to know what your home might be worth? Contact us for a FREE valuation!

Our team is ready to help you sell your home for the highest possible price ASAP

Bought with TOMMY BRANNOCK • LORING WOODRIFF REAL ESTATE ASSOCIATES

"My job is to find and attract mastery-based agents to the office, protect the culture, and make sure everyone is happy! "






