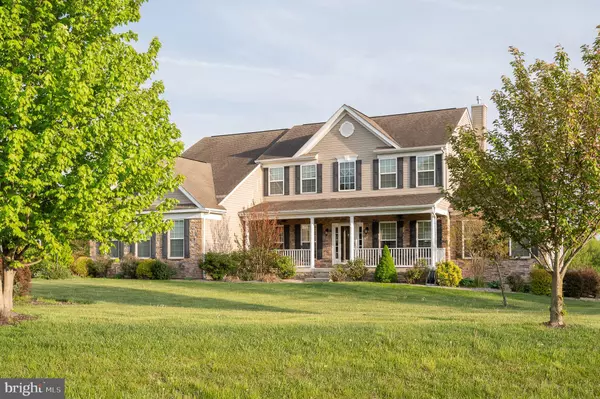$611,200
$595,000
2.7%For more information regarding the value of a property, please contact us for a free consultation.
5 Beds
5 Baths
4,578 SqFt
SOLD DATE : 07/13/2023
Key Details
Sold Price $611,200
Property Type Single Family Home
Sub Type Detached
Listing Status Sold
Purchase Type For Sale
Square Footage 4,578 sqft
Price per Sqft $133
Subdivision Antego Woods
MLS Listing ID MDCC2008764
Sold Date 07/13/23
Style Colonial
Bedrooms 5
Full Baths 4
Half Baths 1
HOA Fees $32/ann
HOA Y/N Y
Abv Grd Liv Area 3,378
Originating Board BRIGHT
Year Built 2011
Annual Tax Amount $5,055
Tax Year 2023
Lot Size 1.280 Acres
Acres 1.28
Property Description
Welcome to 152 Antego Drive. The first thing you will notice as you walk through the door is the two story foyer and open floor plan that flows effortlessly from room to room. Flanking the foyer is the dining room on the left and the living room on the right; straight ahead is the large family room bathed with natural light from the numerous south facing windows. Off of the living room is the spacious in-law suite with a large walk-in closet and full bathroom. Connected to the family room is the large gourmet kitchen with included stainless steel Kitchen Aid appliances. The kitchen also features granite countertops, an island, breakfast bar, and 42 inch cabinets. Adjacent to the kitchen is a laundry room, half-bathroom, garage access, and deck access. The large deck offers a scenic view of the property and surrounding environment. The attached three car garage offers plenty of storage space and room for vehicles. Moving to the upstairs hallway you’ll find another full bathroom, linen closet, 3 bedrooms, and primary suite. The primary suite is very spacious with large walk-in closets and full bathroom. This home features a large finished basement with tall ceilings and open floor plan. The basement has a walkout egress as well as another bathroom and bonus room. The utility room boasts multiple built-in shelves that provide even more storage space. This house sits on 1.28 acres of open land with a large shed in the backyard.
Location
State MD
County Cecil
Zoning LDR
Rooms
Basement Daylight, Partial, Connecting Stairway, Improved, Outside Entrance, Partially Finished, Walkout Stairs, Windows
Main Level Bedrooms 1
Interior
Interior Features Attic, Attic/House Fan, Breakfast Area, Carpet, Ceiling Fan(s), Chair Railings, Crown Moldings, Dining Area, Entry Level Bedroom, Family Room Off Kitchen, Floor Plan - Open, Floor Plan - Traditional, Formal/Separate Dining Room, Kitchen - Eat-In, Kitchen - Gourmet, Kitchen - Island, Kitchen - Table Space, Pantry, Recessed Lighting, Soaking Tub, Stall Shower, Upgraded Countertops, Walk-in Closet(s), Water Treat System, Window Treatments
Hot Water Propane
Cooling Central A/C
Flooring Engineered Wood, Carpet
Fireplaces Number 1
Fireplaces Type Gas/Propane, Screen, Stone
Equipment Built-In Microwave, Built-In Range, Dishwasher, Dryer - Electric, Dryer - Front Loading, Exhaust Fan, Oven/Range - Gas, Refrigerator, Stainless Steel Appliances, Washer - Front Loading, Water Conditioner - Owned, Water Heater
Fireplace Y
Window Features Atrium,Double Pane,Screens
Appliance Built-In Microwave, Built-In Range, Dishwasher, Dryer - Electric, Dryer - Front Loading, Exhaust Fan, Oven/Range - Gas, Refrigerator, Stainless Steel Appliances, Washer - Front Loading, Water Conditioner - Owned, Water Heater
Heat Source Propane - Leased
Laundry Main Floor
Exterior
Exterior Feature Deck(s), Porch(es)
Garage Garage - Side Entry, Additional Storage Area, Garage Door Opener, Inside Access, Oversized
Garage Spaces 3.0
Fence Electric
Utilities Available Cable TV, Propane, Under Ground
Waterfront N
Water Access N
View Pond, Trees/Woods
Roof Type Architectural Shingle
Accessibility 2+ Access Exits, 32\"+ wide Doors, Grab Bars Mod, Level Entry - Main, Mobility Improvements, Ramp - Main Level
Porch Deck(s), Porch(es)
Parking Type Attached Garage, Driveway, Off Site
Attached Garage 3
Total Parking Spaces 3
Garage Y
Building
Lot Description Backs to Trees, Premium
Story 3
Foundation Permanent
Sewer On Site Septic
Water Well
Architectural Style Colonial
Level or Stories 3
Additional Building Above Grade, Below Grade
Structure Type 9'+ Ceilings,Cathedral Ceilings,Vaulted Ceilings
New Construction N
Schools
Elementary Schools Leeds
Middle Schools Cherry Hill
High Schools North East
School District Cecil County Public Schools
Others
HOA Fee Include Snow Removal,Common Area Maintenance,Road Maintenance
Senior Community No
Tax ID 0803123693
Ownership Fee Simple
SqFt Source Estimated
Security Features Exterior Cameras
Acceptable Financing Cash, Conventional, FHA, VA, USDA
Horse Property N
Listing Terms Cash, Conventional, FHA, VA, USDA
Financing Cash,Conventional,FHA,VA,USDA
Special Listing Condition Standard
Read Less Info
Want to know what your home might be worth? Contact us for a FREE valuation!

Our team is ready to help you sell your home for the highest possible price ASAP

Bought with J. Aaron Falkenstein • Integrity Real Estate

"My job is to find and attract mastery-based agents to the office, protect the culture, and make sure everyone is happy! "






