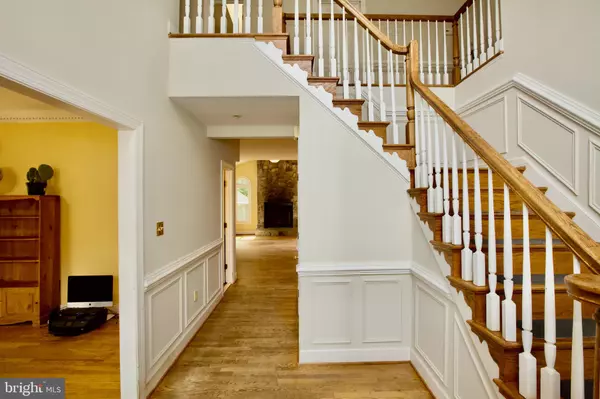$1,340,000
$1,350,000
0.7%For more information regarding the value of a property, please contact us for a free consultation.
4 Beds
4 Baths
4,045 SqFt
SOLD DATE : 07/10/2023
Key Details
Sold Price $1,340,000
Property Type Single Family Home
Sub Type Detached
Listing Status Sold
Purchase Type For Sale
Square Footage 4,045 sqft
Price per Sqft $331
Subdivision Oak Haven
MLS Listing ID VAFA2001592
Sold Date 07/10/23
Style Colonial
Bedrooms 4
Full Baths 3
Half Baths 1
HOA Y/N N
Abv Grd Liv Area 2,820
Originating Board BRIGHT
Year Built 1989
Annual Tax Amount $17,889
Tax Year 2022
Lot Size 0.294 Acres
Acres 0.29
Property Description
Fantastic opportunity to own a large, classic colonial with 2-car detached garage in FC City and to make it your own! Set on a quiet cul-de-sac this home built in 1989 offers great spaces throughout including a 2-story entry foyer, spacious living room with wood burning fireplace, home office with built-ins, formal dining room, family room with vaulted ceiling and stone fireplace surround, an open and spacious eat-in kitchen and mud room/laundry room combo. Upstairs you'll find a primary bedroom with walk-in closet and en suite bath, double vanity, soaking tub and shower. Just down the hall are 3 more bedrooms that share a hall bath. The lower level features a generously sized family room with wet bar, an additional washer and dryer set, and two rooms that could easily be converted to legal bedrooms or used as office and game room. A large unfinished storage space rounds out the level. Outside you'll enjoy the flat lot, fenced in rear yard and deck. Just steps away from Lincoln Park, the Falls Church Community Center and all the shops and restaurants Falls Church has to offer. Home is priced to reflect the condition and the opportunity to do some work to make it your own!
Location
State VA
County Falls Church City
Zoning R-1A
Rooms
Other Rooms Living Room, Dining Room, Primary Bedroom, Bedroom 2, Bedroom 3, Bedroom 4, Kitchen, Family Room, Den, Foyer, Laundry, Other, Office, Recreation Room, Storage Room, Bonus Room, Primary Bathroom, Full Bath, Half Bath
Basement Outside Entrance, Connecting Stairway, Sump Pump, Full, Fully Finished
Interior
Interior Features Attic, Family Room Off Kitchen, Kitchen - Island, Kitchen - Table Space, Dining Area, Built-Ins, Chair Railings, Crown Moldings, Primary Bath(s), Window Treatments, Wet/Dry Bar, Wood Floors, WhirlPool/HotTub, Carpet, Ceiling Fan(s), Floor Plan - Open, Formal/Separate Dining Room, Kitchen - Eat-In, Pantry, Recessed Lighting, Skylight(s)
Hot Water Natural Gas
Heating Forced Air, Heat Pump(s)
Cooling Central A/C
Flooring Carpet, Ceramic Tile, Hardwood
Fireplaces Number 2
Fireplaces Type Mantel(s)
Equipment Cooktop, Washer, Six Burner Stove, Refrigerator, Oven - Wall, Oven - Double, Dishwasher
Fireplace Y
Appliance Cooktop, Washer, Six Burner Stove, Refrigerator, Oven - Wall, Oven - Double, Dishwasher
Heat Source Natural Gas
Exterior
Exterior Feature Deck(s)
Garage Garage Door Opener
Garage Spaces 2.0
Fence Rear
Waterfront N
Water Access N
Roof Type Architectural Shingle
Accessibility None
Porch Deck(s)
Parking Type Detached Garage
Total Parking Spaces 2
Garage Y
Building
Lot Description Cul-de-sac
Story 3
Foundation Concrete Perimeter
Sewer Public Sewer
Water Public
Architectural Style Colonial
Level or Stories 3
Additional Building Above Grade, Below Grade
Structure Type 9'+ Ceilings,Cathedral Ceilings,Vaulted Ceilings
New Construction N
Schools
Elementary Schools Oak Street
Middle Schools Mary Ellen Henderson
High Schools Meridian
School District Falls Church City Public Schools
Others
Pets Allowed Y
Senior Community No
Tax ID 51-121-050
Ownership Fee Simple
SqFt Source Assessor
Acceptable Financing Conventional
Horse Property N
Listing Terms Conventional
Financing Conventional
Special Listing Condition Standard
Pets Description No Pet Restrictions
Read Less Info
Want to know what your home might be worth? Contact us for a FREE valuation!

Our team is ready to help you sell your home for the highest possible price ASAP

Bought with John Moore • Compass

"My job is to find and attract mastery-based agents to the office, protect the culture, and make sure everyone is happy! "






