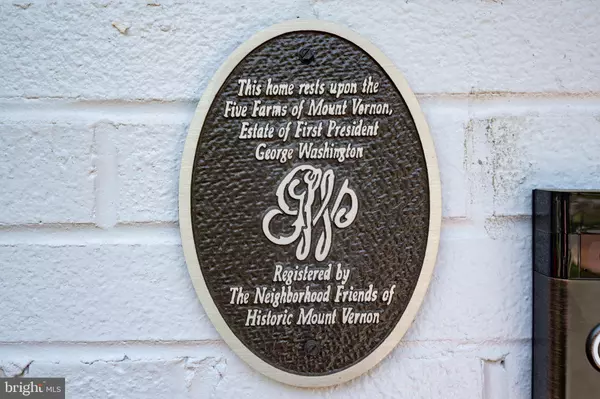$1,130,000
$1,127,000
0.3%For more information regarding the value of a property, please contact us for a free consultation.
4 Beds
4 Baths
3,000 SqFt
SOLD DATE : 07/10/2023
Key Details
Sold Price $1,130,000
Property Type Single Family Home
Sub Type Detached
Listing Status Sold
Purchase Type For Sale
Square Footage 3,000 sqft
Price per Sqft $376
Subdivision Waynewood
MLS Listing ID VAFX2131070
Sold Date 07/10/23
Style Split Level
Bedrooms 4
Full Baths 3
Half Baths 1
HOA Y/N N
Abv Grd Liv Area 3,000
Originating Board BRIGHT
Year Built 1960
Annual Tax Amount $11,504
Tax Year 2023
Lot Size 10,556 Sqft
Acres 0.24
Property Description
Waynewood, Waynewood read all about it! This Gorgeous Large split-level home in the heart of this highly sought after neighborhood is a Must! Talk about move in ready, it starts at the curb for me, this yard is immaculate front and back! When you enter the house, you are greeted with a Large Open Space, Great for Entertaining or just keeping an Eye on the Kiddo's. This is the definition of Open Floor Plan! The Living Room, Kitchen and Dining are Virtually One Awesome Large space! This is the Mayfield Model not to be confused with the Haddon. The Mayfield has a much Larger footprint and Front Bay Window. This house also has even more Bonus square footage of living space with the added Sunroom and the addition of the Large Master Bath and Extra Closet Space in the Upper Level. Hardwood Floors throughout, Completely Updated, and in the Backyard a Virtually New Playset and Shed! And we have not even talked about this Location... Waynewood is situated Just off the Parkway making it a Quick Commute to Old Town, DC, The Pentagon and Also Mount Vernon and Fort Belvoir in the opposite Direction. Waynewood School and Waynewood Pool need I say more? This House is not gonna be around long....
Location
State VA
County Fairfax
Zoning 130
Rooms
Basement Daylight, Full, Full, Heated, Improved, Walkout Stairs
Main Level Bedrooms 4
Interior
Interior Features Floor Plan - Open, Kitchen - Island, Walk-in Closet(s), Wood Floors, Upgraded Countertops, Tub Shower, Recessed Lighting, Pantry, Ceiling Fan(s)
Hot Water Natural Gas
Heating Forced Air
Cooling Central A/C
Flooring Hardwood
Fireplaces Number 1
Fireplaces Type Wood
Equipment Built-In Microwave, Dishwasher, Disposal, Oven/Range - Gas, Refrigerator, Stainless Steel Appliances
Fireplace Y
Window Features Bay/Bow
Appliance Built-In Microwave, Dishwasher, Disposal, Oven/Range - Gas, Refrigerator, Stainless Steel Appliances
Heat Source Natural Gas
Exterior
Exterior Feature Patio(s)
Fence Fully
Waterfront N
Water Access N
Accessibility None
Porch Patio(s)
Parking Type Driveway
Garage N
Building
Story 5
Foundation Block
Sewer Public Sewer
Water Public
Architectural Style Split Level
Level or Stories 5
Additional Building Above Grade, Below Grade
Structure Type Dry Wall
New Construction N
Schools
Elementary Schools Waynewood
Middle Schools Sandburg
High Schools West Potomac
School District Fairfax County Public Schools
Others
Senior Community No
Tax ID 1024 05190009
Ownership Fee Simple
SqFt Source Assessor
Acceptable Financing Cash, Conventional, VA
Listing Terms Cash, Conventional, VA
Financing Cash,Conventional,VA
Special Listing Condition Standard
Read Less Info
Want to know what your home might be worth? Contact us for a FREE valuation!

Our team is ready to help you sell your home for the highest possible price ASAP

Bought with Dayna L Blumel • Compass

"My job is to find and attract mastery-based agents to the office, protect the culture, and make sure everyone is happy! "






