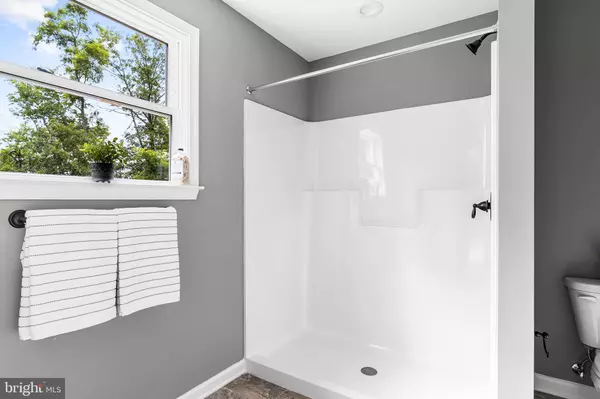$425,000
$420,000
1.2%For more information regarding the value of a property, please contact us for a free consultation.
4 Beds
3 Baths
2,016 SqFt
SOLD DATE : 07/10/2023
Key Details
Sold Price $425,000
Property Type Single Family Home
Sub Type Detached
Listing Status Sold
Purchase Type For Sale
Square Footage 2,016 sqft
Price per Sqft $210
Subdivision John Brown Farm
MLS Listing ID WVJF2007686
Sold Date 07/10/23
Style Split Foyer
Bedrooms 4
Full Baths 3
HOA Fees $35/mo
HOA Y/N Y
Abv Grd Liv Area 2,016
Originating Board BRIGHT
Year Built 2023
Annual Tax Amount $800
Tax Year 2022
Lot Size 1.430 Acres
Acres 1.43
Property Description
TO BE COMPLETED END OF JUNE/MID JULY 2023
4 Bed, 3 Full Bath Home on 1.5 acres! Grand Open Foyer, Open Floor Plan, and LVP throughout main living areas. Main Level offers a beautiful kitchen with White Cabinets, Granite Countertops, SS appliances, and an Island - plenty of room to cook and entertain, Dining Space, Family Room, Primary Bedroom w/ 2 closets and ceiling fan, Primary Bathroom w/ double sinks, and walk-in shower. 2 Guest Rooms, and Full Bath. Walk out Level with 4th Bedroom, 3th Full Bath, and Laundry Room. Oversized 2 Car Garage and large driveway offers ample amount of parking. Peaceful and Private with nature views out every window. Welcome Home!
* All selections have been made
** Buyer to pay transfer stamps
*** Interior Pictures are Examples.
Location
State WV
County Jefferson
Zoning R
Rooms
Other Rooms Primary Bedroom, Bedroom 2, Bedroom 3, Bedroom 4, Kitchen, Family Room, Laundry, Utility Room, Primary Bathroom, Full Bath
Basement Walkout Level, Windows, Fully Finished, Garage Access, Heated, Interior Access, Outside Entrance
Main Level Bedrooms 3
Interior
Interior Features Attic, Carpet, Ceiling Fan(s), Combination Kitchen/Dining, Family Room Off Kitchen, Floor Plan - Open, Kitchen - Island, Kitchen - Table Space, Primary Bath(s), Upgraded Countertops, Walk-in Closet(s), Tub Shower
Hot Water Electric
Heating Heat Pump(s)
Cooling Ceiling Fan(s), Heat Pump(s)
Flooring Luxury Vinyl Plank, Partially Carpeted, Vinyl
Equipment Refrigerator, Dishwasher, Built-In Microwave, Oven/Range - Electric
Fireplace N
Appliance Refrigerator, Dishwasher, Built-In Microwave, Oven/Range - Electric
Heat Source Electric
Exterior
Garage Additional Storage Area, Garage - Side Entry, Oversized, Inside Access
Garage Spaces 8.0
Waterfront N
Water Access N
Accessibility 2+ Access Exits
Parking Type Attached Garage, Driveway
Attached Garage 2
Total Parking Spaces 8
Garage Y
Building
Lot Description Backs to Trees, Cleared, Front Yard, No Thru Street, Partly Wooded, Premium, Private, Rear Yard
Story 2.5
Foundation Permanent
Sewer Septic = # of BR
Water Well
Architectural Style Split Foyer
Level or Stories 2.5
Additional Building Above Grade
New Construction Y
Schools
School District Jefferson County Schools
Others
Senior Community No
Tax ID NO TAX RECORD
Ownership Fee Simple
SqFt Source Estimated
Special Listing Condition Standard
Read Less Info
Want to know what your home might be worth? Contact us for a FREE valuation!

Our team is ready to help you sell your home for the highest possible price ASAP

Bought with Susan Wathen • EXP Realty, LLC

"My job is to find and attract mastery-based agents to the office, protect the culture, and make sure everyone is happy! "






