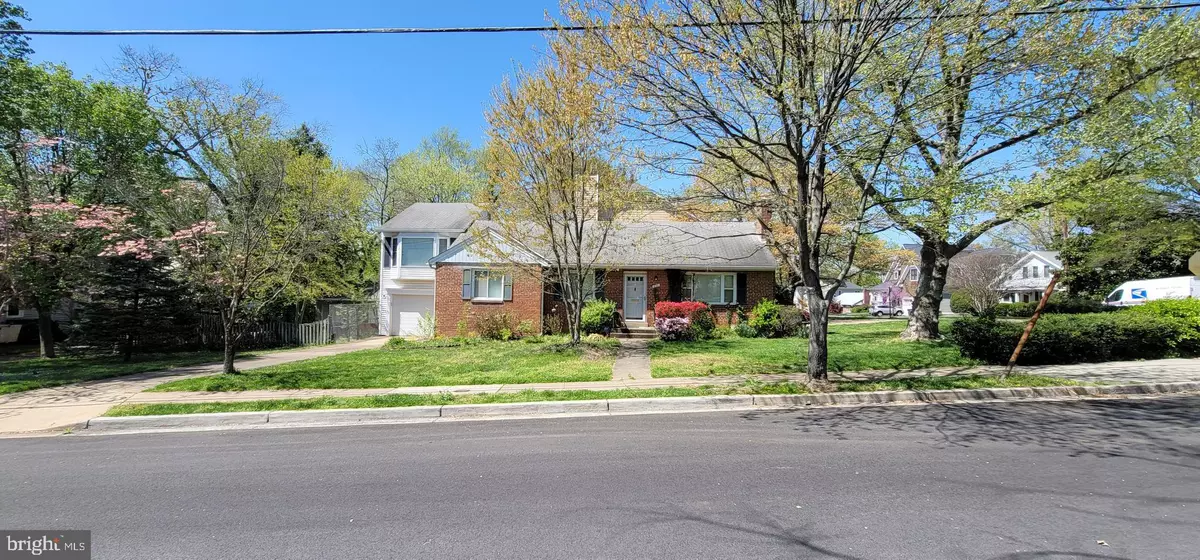$965,000
$899,000
7.3%For more information regarding the value of a property, please contact us for a free consultation.
3 Beds
1 Bath
1,702 SqFt
SOLD DATE : 07/07/2023
Key Details
Sold Price $965,000
Property Type Single Family Home
Sub Type Detached
Listing Status Sold
Purchase Type For Sale
Square Footage 1,702 sqft
Price per Sqft $566
Subdivision Berkshire Oakwood
MLS Listing ID VAAR2031576
Sold Date 07/07/23
Style Ranch/Rambler
Bedrooms 3
Full Baths 1
HOA Y/N N
Abv Grd Liv Area 1,702
Originating Board BRIGHT
Year Built 1950
Annual Tax Amount $9,437
Tax Year 2022
Lot Size 10,846 Sqft
Acres 0.25
Property Description
This home has so many possibilities! Located in the premium North Arlington area, across the corner of Bishop O'Connell High School. It is just three right turns and less than 2 minutes away from the Route 66 exit heading west. It is 1.1 miles from the East Falls Church Metro. It is also 1.1 miles from State Theater. The large quarter acre corner lot is so pretty and has great curb appeal. This home features TWO driveways! There is a single wide driveway in front of the one car garage that can accommodate two cars and there is a double wide driveway on the right side of the home that can accommodate four cars. There is a secondary "garage" in the backyard that formerly housed motorcycles (it is not big enough for a car). The mini garage has a sidewalk leading up to it power and a landline! This home was built in 1950 and still has some original decor inside: original hardwood floors, the original pink tiled bathroom, the original countertops and original linoleum kitchen floor. There are 3 bedrooms in the home - two on the main level and one above the single car garage. The living room has a brick wood burning fireplace and a huge bay window to look at greenery outside. The basement is unfinished with a dry bar and rough in bath. It is a walk up basement. Laundry is located on the lower level. The attic has built in stairs and for additional storage space. The entire backyard is fenced. Yorktown High School pyramid. This pretty neighborhood has lots of sidewalks. The mature trees are beautiful. This home could be updated, renovated or you could start over on this generous sized lot. This home is being sold strictly AS-IS. The listing agent is related to the owner.
Location
State VA
County Arlington
Zoning R-8
Rooms
Other Rooms Living Room, Dining Room, Bedroom 3, Kitchen, Bedroom 1, Bathroom 1, Bathroom 2
Basement Interior Access, Outside Entrance, Rough Bath Plumb, Sump Pump, Unfinished
Main Level Bedrooms 2
Interior
Interior Features Attic, Combination Kitchen/Dining, Crown Moldings, Entry Level Bedroom, Floor Plan - Traditional, Primary Bedroom - Bay Front, Wood Floors
Hot Water Natural Gas
Heating Heat Pump(s)
Cooling Central A/C
Flooring Hardwood, Laminated
Fireplaces Number 1
Fireplaces Type Brick
Equipment Dishwasher, Disposal, Dryer, Refrigerator, Stove, Washer
Fireplace Y
Appliance Dishwasher, Disposal, Dryer, Refrigerator, Stove, Washer
Heat Source Natural Gas
Laundry Basement
Exterior
Garage Garage - Front Entry, Garage - Rear Entry, Garage Door Opener, Other
Garage Spaces 7.0
Fence Chain Link, Wood
Waterfront N
Water Access N
Roof Type Asphalt
Accessibility None
Parking Type Attached Garage, Driveway, Off Street
Attached Garage 1
Total Parking Spaces 7
Garage Y
Building
Story 3
Foundation Slab
Sewer Public Sewer
Water Public
Architectural Style Ranch/Rambler
Level or Stories 3
Additional Building Above Grade, Below Grade
Structure Type Dry Wall
New Construction N
Schools
Elementary Schools Tuckahoe
Middle Schools Williamsburg
High Schools Yorktown
School District Arlington County Public Schools
Others
Senior Community No
Tax ID 01-013-006
Ownership Fee Simple
SqFt Source Assessor
Acceptable Financing Cash, Conventional
Listing Terms Cash, Conventional
Financing Cash,Conventional
Special Listing Condition Standard
Read Less Info
Want to know what your home might be worth? Contact us for a FREE valuation!

Our team is ready to help you sell your home for the highest possible price ASAP

Bought with Derek J Huetinck • Beacon Crest Real Estate LLC

"My job is to find and attract mastery-based agents to the office, protect the culture, and make sure everyone is happy! "






