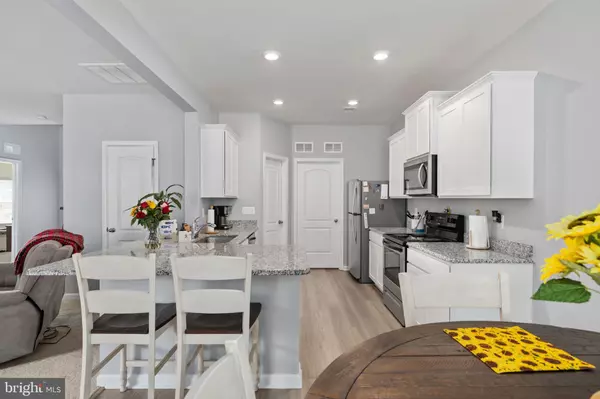$379,900
$379,900
For more information regarding the value of a property, please contact us for a free consultation.
4 Beds
3 Baths
2,432 SqFt
SOLD DATE : 07/07/2023
Key Details
Sold Price $379,900
Property Type Single Family Home
Sub Type Detached
Listing Status Sold
Purchase Type For Sale
Square Footage 2,432 sqft
Price per Sqft $156
Subdivision Brookwood
MLS Listing ID VACV2004086
Sold Date 07/07/23
Style Traditional
Bedrooms 4
Full Baths 2
Half Baths 1
HOA Fees $10/qua
HOA Y/N Y
Abv Grd Liv Area 2,432
Originating Board BRIGHT
Year Built 2021
Annual Tax Amount $2,525
Tax Year 2023
Lot Size 10,733 Sqft
Acres 0.25
Property Description
Welcome to your newly built dream home built in 2021! This pretty property features a spacious and modern design, with the primary bedroom conveniently located on the main level for easy accessibility.
As you step inside, you'll be greeted by an open and airy living area that boasts NEW 2023 carpeted floors, NEW PAINT, large windows that flood the space with natural light. The gourmet kitchen is equipped with state-of-the-art appliances, granite countertops, and an oversized L shaped counter that's perfect for entertaining guests.
The main level features a luxurious primary suite, complete with a full en suite bathroom that includes a double vanity, a soaking tub, and a separate shower. Additionally, there's a convenient half bath on the main level for your guests.
Heading upstairs, you'll find three additional bedrooms, each with ample closet space and plenty of natural light. A full bathroom with a pretty vanity and a shower/tub combo services the upper level bedrooms.
Other noteworthy features of this home include a large fenced in yard perfect for enjoying your morning coffee, a two-car garage, and a spacious laundry room.
Located in a sought after neighborhood, this property is just a short drive away from shopping, dining, and entertainment options. Don't miss your chance to own this stunning home – schedule a showing today Photos are enhanced!
Location
State VA
County Caroline
Zoning R1
Rooms
Other Rooms Living Room, Dining Room, Kitchen, Laundry
Main Level Bedrooms 1
Interior
Interior Features Bar, Combination Kitchen/Dining, Primary Bath(s), Stall Shower, Soaking Tub, Tub Shower, Walk-in Closet(s), Floor Plan - Open, Entry Level Bedroom, Dining Area, Ceiling Fan(s), Pantry, Upgraded Countertops
Hot Water Electric
Heating Heat Pump(s)
Cooling Central A/C
Flooring Carpet, Vinyl
Equipment Built-In Microwave, Built-In Range, Dishwasher, Disposal, Freezer, Icemaker, Refrigerator, Water Heater, Stainless Steel Appliances
Fireplace N
Window Features Vinyl Clad,Low-E
Appliance Built-In Microwave, Built-In Range, Dishwasher, Disposal, Freezer, Icemaker, Refrigerator, Water Heater, Stainless Steel Appliances
Heat Source Electric
Laundry Hookup
Exterior
Garage Garage - Front Entry
Garage Spaces 2.0
Utilities Available Electric Available
Waterfront N
Water Access N
Roof Type Architectural Shingle,Fiberglass
Accessibility None
Parking Type Attached Garage
Attached Garage 2
Total Parking Spaces 2
Garage Y
Building
Story 2
Foundation Slab
Sewer Public Sewer
Water Public
Architectural Style Traditional
Level or Stories 2
Additional Building Above Grade, Below Grade
New Construction N
Schools
Elementary Schools Bowling Green
Middle Schools Caroline
High Schools Caroline
School District Caroline County Public Schools
Others
Senior Community No
Tax ID 56-14-2-151
Ownership Fee Simple
SqFt Source Assessor
Special Listing Condition Standard
Read Less Info
Want to know what your home might be worth? Contact us for a FREE valuation!

Our team is ready to help you sell your home for the highest possible price ASAP

Bought with Holly Perkins • Pitts and Manns Realty, Inc.

"My job is to find and attract mastery-based agents to the office, protect the culture, and make sure everyone is happy! "






