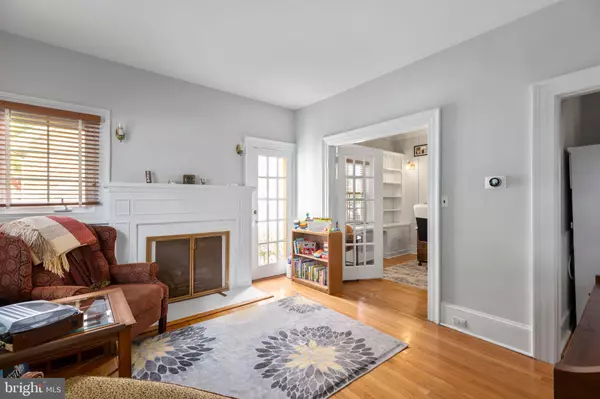$660,000
$674,900
2.2%For more information regarding the value of a property, please contact us for a free consultation.
4 Beds
3 Baths
2,526 SqFt
SOLD DATE : 07/07/2023
Key Details
Sold Price $660,000
Property Type Single Family Home
Sub Type Detached
Listing Status Sold
Purchase Type For Sale
Square Footage 2,526 sqft
Price per Sqft $261
Subdivision None Available
MLS Listing ID VAFB2003952
Sold Date 07/07/23
Style Cape Cod,Bungalow
Bedrooms 4
Full Baths 2
Half Baths 1
HOA Y/N N
Abv Grd Liv Area 1,932
Originating Board BRIGHT
Year Built 1939
Annual Tax Amount $3,315
Tax Year 2022
Lot Size 5,227 Sqft
Acres 0.12
Property Description
Back on market at no fault to sellers.
Downtown living at its best! Who hasn’t dreamt of living on the perfect quaint street of Sylvania in downtown Fredericksburg. This house has the friendliest neighbors, walkability to coffee shops, farmers markets, restaurants, shopping, and so many parks. But, why leave your home when this 1939 beauty has so much to offer. As you pull up you will feel the warmth of being welcomed by the inviting yellow door, slate walkway and manicured landscaping. This home proudly wears a plaque that the Historical Fredericksburg Foundation pined on it, and wears a well-kept slate roof with a recently placed copper roof ridge to ensure extra protection. Walk in to this home and be welcomed by hardwood floors, natural light and light and airy colors. Cuddle up with a good book and your favorite beverage in the front formal room while the gas fireplace roars. With the updated kitchen that has granite counter tops, newer appliances and its attached formal dining room, you can really picture hosting great dinner parties or holidays here. This home had an addition added to give a second larger living room with a brick fireplace and built-in’s not mention an owner’s suite on the MAIN FLOOR. The main floor owner’s suite comes with a walk-in closet, updated bathroom and your own entrance to your screened in back porch! There is also a second bedroom or office on the main floor and two nicely sized bedrooms upstairs with an updated bathroom and office or workout room with a great view of mature trees and your neighborhood. The basement was just partially finished last year and still allows for so much space for storage. Invite the family and friends over and enjoy your fenced in back yard with a stamped concrete paver patio that leads off the screened in back porch. Sit and sip while roasting marshmallows on your own built in fire pit and bench. Plant the best veggies in the raised flower beds and take full advantage of this amazing back yard. The home is centrally located so miles from central park, VRE, or I-95 you can find your dream home here and get to anything with a breeze. Schedule your appointment today to see this beautiful home and be prepared to call it home.
Location
State VA
County Fredericksburg City
Zoning R4
Rooms
Basement Improved, Partially Finished, Sump Pump
Main Level Bedrooms 2
Interior
Interior Features Attic, Built-Ins, Carpet, Ceiling Fan(s), Dining Area, Entry Level Bedroom, Floor Plan - Traditional, Tub Shower, Walk-in Closet(s), Wood Floors
Hot Water Electric
Heating Hot Water, Radiator
Cooling Central A/C
Flooring Hardwood, Carpet, Ceramic Tile
Fireplaces Number 2
Fireplaces Type Fireplace - Glass Doors, Gas/Propane, Mantel(s)
Equipment Built-In Microwave, Dishwasher, Dryer, Washer, Refrigerator, Stove
Fireplace Y
Appliance Built-In Microwave, Dishwasher, Dryer, Washer, Refrigerator, Stove
Heat Source Natural Gas
Laundry Lower Floor
Exterior
Fence Fully
Waterfront N
Water Access N
Roof Type Slate
Accessibility None
Parking Type On Street
Garage N
Building
Story 3
Foundation Concrete Perimeter
Sewer Public Sewer
Water Public
Architectural Style Cape Cod, Bungalow
Level or Stories 3
Additional Building Above Grade, Below Grade
Structure Type Plaster Walls
New Construction N
Schools
Elementary Schools Hugh Mercer
Middle Schools Walker Grant
High Schools James Monroe
School District Fredericksburg City Public Schools
Others
Senior Community No
Tax ID 7779-94-0313
Ownership Fee Simple
SqFt Source Estimated
Acceptable Financing Cash, Conventional, FHA, VA, Other
Listing Terms Cash, Conventional, FHA, VA, Other
Financing Cash,Conventional,FHA,VA,Other
Special Listing Condition Standard
Read Less Info
Want to know what your home might be worth? Contact us for a FREE valuation!

Our team is ready to help you sell your home for the highest possible price ASAP

Bought with Robin A Marine • Coldwell Banker Elite

"My job is to find and attract mastery-based agents to the office, protect the culture, and make sure everyone is happy! "






