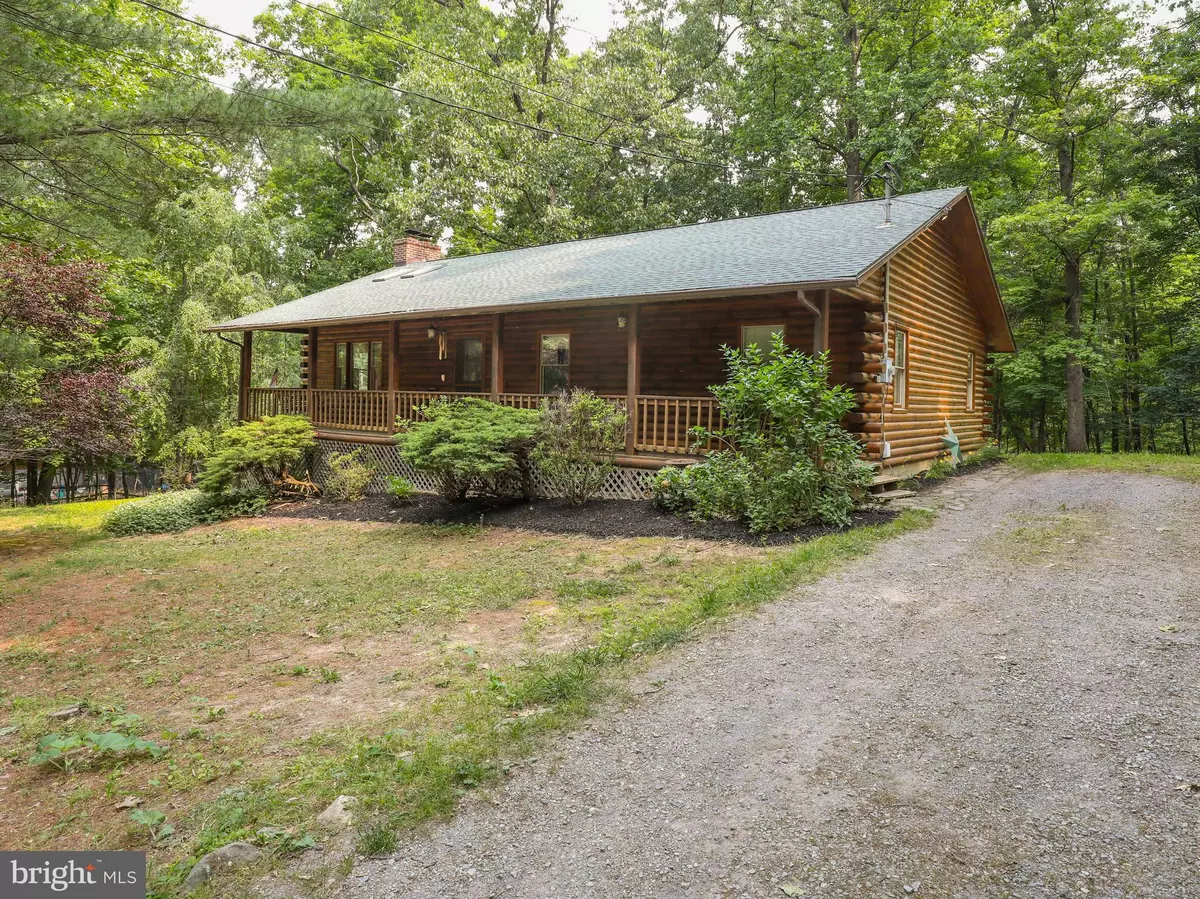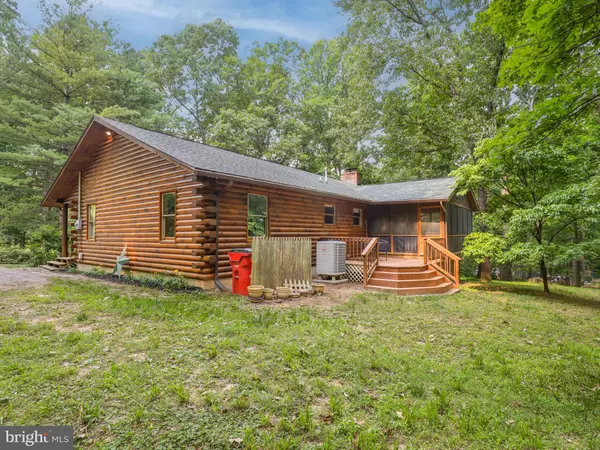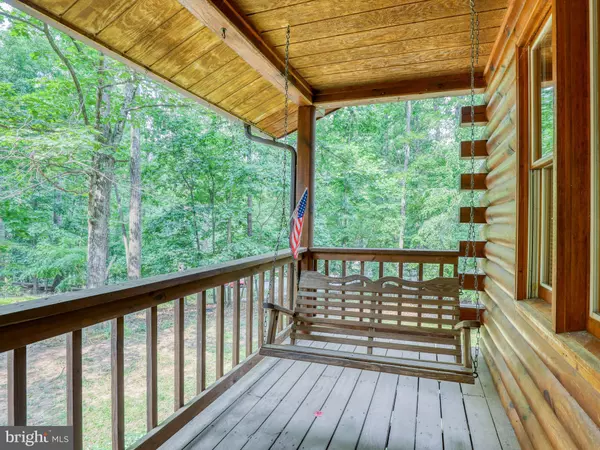$398,000
$375,000
6.1%For more information regarding the value of a property, please contact us for a free consultation.
3 Beds
2 Baths
1,500 SqFt
SOLD DATE : 07/06/2023
Key Details
Sold Price $398,000
Property Type Single Family Home
Sub Type Detached
Listing Status Sold
Purchase Type For Sale
Square Footage 1,500 sqft
Price per Sqft $265
Subdivision Shannondale
MLS Listing ID WVJF2008150
Sold Date 07/06/23
Style Log Home
Bedrooms 3
Full Baths 2
HOA Y/N N
Abv Grd Liv Area 1,500
Originating Board BRIGHT
Year Built 1991
Annual Tax Amount $1,522
Tax Year 2022
Lot Size 0.657 Acres
Acres 0.66
Property Description
Escape to your very own log home getaway in the woods! This three-bedroom, two-bath house offers the perfect blend of rustic charm and modern comfort. From the screened porch overlooking the picturesque backyard to the full front porch with a classic porch swing, this property exudes relaxation and tranquility.
Step inside and be greeted by the inviting open floor plan that seamlessly connects the living, dining, and kitchen areas. The wood finishes throughout the home create a warm and cozy atmosphere, complemented by the woodburning fireplace in the living room, perfect for cozy evenings and creating lasting memories.
The large, screened back porch provides an idyllic setting to unwind and enjoy the beauty of nature while sipping your morning coffee or indulging in a good book. Imagine hosting gatherings with family and friends or simply immersing yourself in the serenity of the backyard.
The full front porch offers a charming space to watch the world go by and soak in the peaceful surroundings. Swing gently in the porch swing and let the worries of the day melt away as you enjoy the gentle breeze and the soothing sounds of nature.
The primary bedroom has a large closet and ensuite full bathroom. The second and third bedroom (currently an office and not pictured) are both large and share a hall bath.
The unfinished walkout basement presents an exciting opportunity for expansion and customization. With ample room, you can transform it into a workshop, a home gym, or additional living space to suit your needs and preferences.
An additional woodstove can provide backup heat, ensuring warmth and coziness even on the chilliest of winter nights. **This property offers Comcast internet access, providing reliable connectivity for work or entertainment. **
With a new roof installed in 2018, you can enjoy peace of mind knowing that this log cabin getaway is well-maintained and ready for your personal touch. Located in a serene setting yet within minutes of the Virginia state line, a commute to the office or off to visit wineries is easy. Also, easy access to the Mountain Lake Club and the Appalachian Trail. Immerse yourself in outdoor adventures, explore nearby hiking trails, or simply revel in the tranquility of your own private sanctuary.
Don't miss your chance to own this exceptional log home retreat. Schedule a showing today and experience the harmony of nature and comfort that awaits you!
***Comcast Internet***
Location
State WV
County Jefferson
Zoning 101
Direction Southwest
Rooms
Other Rooms Dining Room, Primary Bedroom, Bedroom 2, Bedroom 3, Kitchen, Basement, Foyer, Great Room, Laundry, Bathroom 2, Primary Bathroom
Basement Connecting Stairway, Outside Entrance, Side Entrance, Unfinished, Walkout Level
Main Level Bedrooms 3
Interior
Interior Features Built-Ins, Carpet, Ceiling Fan(s), Dining Area, Entry Level Bedroom, Family Room Off Kitchen, Floor Plan - Open, Primary Bath(s), Recessed Lighting, Skylight(s), Stove - Wood, Tub Shower, Water Treat System, Window Treatments
Hot Water Electric
Heating Heat Pump(s)
Cooling Central A/C
Flooring Ceramic Tile, Carpet
Fireplaces Number 1
Fireplaces Type Wood, Mantel(s)
Equipment Dishwasher, Icemaker, Refrigerator, Stove, Dryer, Washer
Fireplace Y
Appliance Dishwasher, Icemaker, Refrigerator, Stove, Dryer, Washer
Heat Source Electric
Laundry Basement, Dryer In Unit, Washer In Unit
Exterior
Exterior Feature Deck(s), Porch(es), Screened
Fence Invisible
Waterfront N
Water Access N
View Garden/Lawn, Trees/Woods
Roof Type Architectural Shingle
Accessibility 32\"+ wide Doors
Porch Deck(s), Porch(es), Screened
Parking Type Driveway
Garage N
Building
Lot Description Backs to Trees, Cleared, Front Yard, Landscaping, Not In Development, Rear Yard, SideYard(s), Trees/Wooded, Unrestricted
Story 2
Foundation Concrete Perimeter
Sewer On Site Septic, Septic = # of BR
Water Well
Architectural Style Log Home
Level or Stories 2
Additional Building Above Grade, Below Grade
New Construction N
Schools
Elementary Schools Blue Ridge
Middle Schools Harpers Ferry
High Schools Washington
School District Jefferson County Schools
Others
Senior Community No
Tax ID 06 6H005700000000
Ownership Fee Simple
SqFt Source Assessor
Acceptable Financing Cash, Conventional, FHA, USDA, VA
Listing Terms Cash, Conventional, FHA, USDA, VA
Financing Cash,Conventional,FHA,USDA,VA
Special Listing Condition Standard
Read Less Info
Want to know what your home might be worth? Contact us for a FREE valuation!

Our team is ready to help you sell your home for the highest possible price ASAP

Bought with Thomas Tinsley • Burch Real Estate Group, LLC

"My job is to find and attract mastery-based agents to the office, protect the culture, and make sure everyone is happy! "






