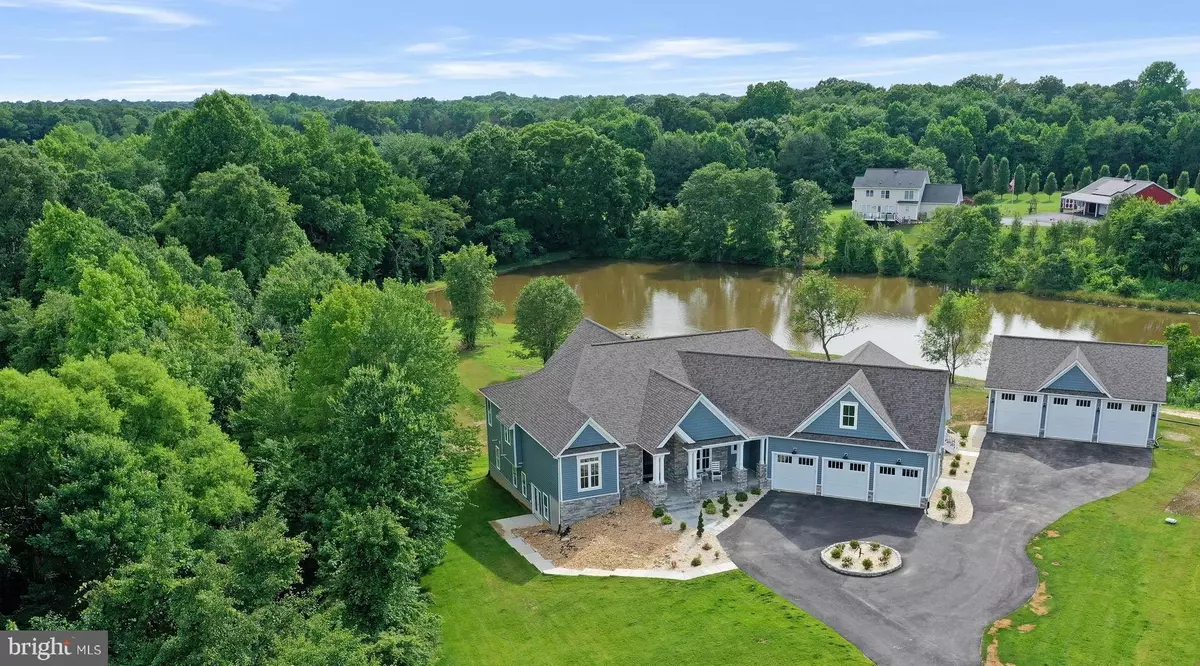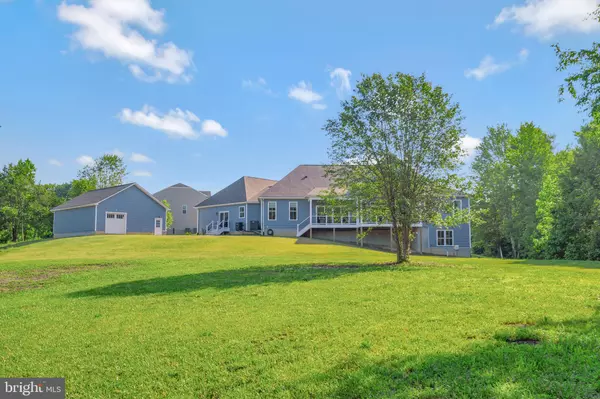$1,500,000
$1,750,000
14.3%For more information regarding the value of a property, please contact us for a free consultation.
5 Beds
6 Baths
6,933 SqFt
SOLD DATE : 06/30/2023
Key Details
Sold Price $1,500,000
Property Type Single Family Home
Sub Type Detached
Listing Status Sold
Purchase Type For Sale
Square Footage 6,933 sqft
Price per Sqft $216
Subdivision Thorburn Estates
MLS Listing ID VASP2015226
Sold Date 06/30/23
Style Ranch/Rambler
Bedrooms 5
Full Baths 5
Half Baths 1
HOA Fees $45/qua
HOA Y/N Y
Abv Grd Liv Area 4,482
Originating Board BRIGHT
Year Built 2021
Annual Tax Amount $7,013
Tax Year 2022
Lot Size 4.820 Acres
Acres 4.82
Property Description
This gorgeous estate custom-built home is waiting for you to make it yours! Located on 4 acres, including a 2-acre private pond that has been on the property since the 1950's, with exquisite designs throughout, you won't want to leave. Enjoy relaxing on the extra-wide front porch, beautifully finished with slate and stone. Go inside and enjoy reading a book in the flawless living room with a coffered ceiling, built-in shelving, and large windows overlooking the property. The free-standing stone fireplace will be perfect for keeping you warm on chilly evenings. The stunning gourmet kitchen is a chef's dream, with the oversized island, top-of-the-line kitchen-aid appliances (including a trash compactor and ice-maker), detailed farmhouse sink, top-line quartz counters, and creamy white cabinets with pull-out shelving. The expansive primary suite is the perfect retreat with a trey ceiling, a walk-in closet big enough to be its own bedroom, with custom built-ins, and french doors that lead to the covered deck. The primary bath is beautifully tiled with a free-standing cast iron tub from the 1830's, his and her vanities, and a walk-in shower with pebbled floor, double shower heads, and a built-in seat. The lower level is ready for entertaining. Classy wet bar with ice maker, plenty of space for a pool table, game table, media or hobby room, and a level walk out to the backyard. That's not all! In-law-suite, with its own large and beautiful kitchen, bedroom, bathroom, and living area, has its own private entrance to and from the home. The home boasts a beautiful covered trex deck, perfect for relaxing with cocktails or morning coffee, a 3 car attached garage, and an additional 3 car detached garage.
Attention to detail in every feature, every bedroom is an en-suite! Quartz counters in every bathroom, kitchen, and wet bar, carefully and beautifully selected mirrors and fixtures, luxury vinyl plank flooring, craftsman trim throughout, wrought iron ballisters, and grey craftsman doors. Don't wait to make this your forever home! HOME IS LISTED BELOW APPRAISAL!
Location
State VA
County Spotsylvania
Zoning R1
Rooms
Other Rooms Living Room, Dining Room, Primary Bedroom, Bedroom 2, Bedroom 4, Bedroom 5, Kitchen, Game Room, Family Room, Breakfast Room, Bedroom 1, In-Law/auPair/Suite, Laundry, Office, Storage Room, Utility Room, Primary Bathroom, Full Bath, Half Bath
Basement Daylight, Full, Full, Heated, Improved, Partially Finished, Poured Concrete, Space For Rooms
Main Level Bedrooms 3
Interior
Interior Features 2nd Kitchen, Bar, Breakfast Area, Ceiling Fan(s), Crown Moldings, Dining Area, Entry Level Bedroom, Family Room Off Kitchen, Floor Plan - Open, Formal/Separate Dining Room, Kitchen - Island, Kitchen - Table Space, Primary Bath(s), Recessed Lighting, Soaking Tub, Stall Shower, Tub Shower, Upgraded Countertops, Wainscotting, Walk-in Closet(s)
Hot Water Instant Hot Water, Tankless, Bottled Gas
Heating Heat Pump(s)
Cooling Ceiling Fan(s), Central A/C
Flooring Ceramic Tile, Luxury Vinyl Plank
Fireplaces Number 1
Fireplaces Type Double Sided, Gas/Propane, Mantel(s), Stone
Equipment Built-In Microwave, Compactor, Cooktop, Dishwasher, Exhaust Fan, Microwave, Oven - Wall, Range Hood, Refrigerator, Six Burner Stove, Stainless Steel Appliances
Fireplace Y
Appliance Built-In Microwave, Compactor, Cooktop, Dishwasher, Exhaust Fan, Microwave, Oven - Wall, Range Hood, Refrigerator, Six Burner Stove, Stainless Steel Appliances
Heat Source Electric, Propane - Leased
Laundry Main Floor
Exterior
Exterior Feature Deck(s), Porch(es)
Garage Garage - Front Entry
Garage Spaces 6.0
Waterfront Y
Water Access Y
Water Access Desc Fishing Allowed,Canoe/Kayak,Private Access
View Pond
Accessibility 2+ Access Exits, Level Entry - Main
Porch Deck(s), Porch(es)
Parking Type Detached Garage, Driveway, Parking Garage
Total Parking Spaces 6
Garage Y
Building
Lot Description Backs to Trees, Landscaping, Pond
Story 3
Foundation Concrete Perimeter
Sewer On Site Septic
Water Public
Architectural Style Ranch/Rambler
Level or Stories 3
Additional Building Above Grade, Below Grade
Structure Type 9'+ Ceilings,Tray Ceilings
New Construction N
Schools
Elementary Schools Wilderness
Middle Schools Freedom
High Schools Riverbend
School District Spotsylvania County Public Schools
Others
HOA Fee Include Trash,Management,Common Area Maintenance
Senior Community No
Tax ID 21M1-55-
Ownership Fee Simple
SqFt Source Assessor
Special Listing Condition Standard
Read Less Info
Want to know what your home might be worth? Contact us for a FREE valuation!

Our team is ready to help you sell your home for the highest possible price ASAP

Bought with Damon D Moats • Moats Realty LLC

"My job is to find and attract mastery-based agents to the office, protect the culture, and make sure everyone is happy! "






