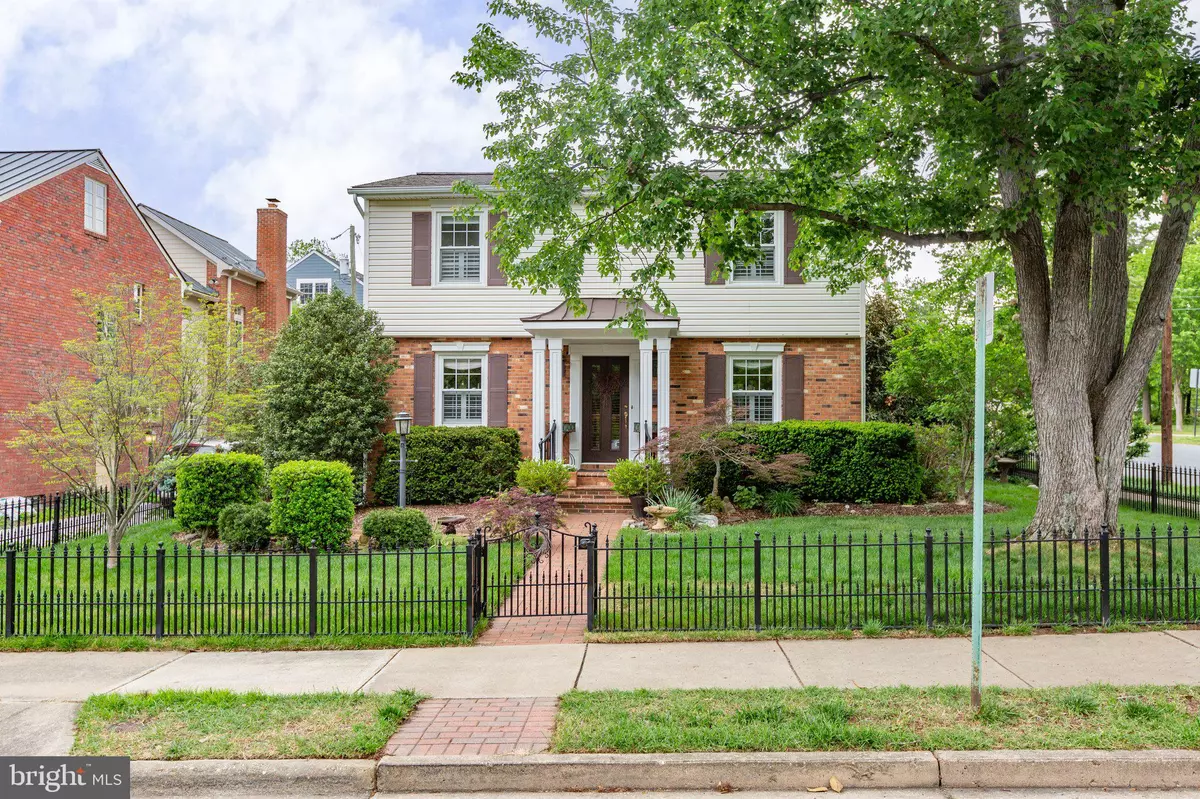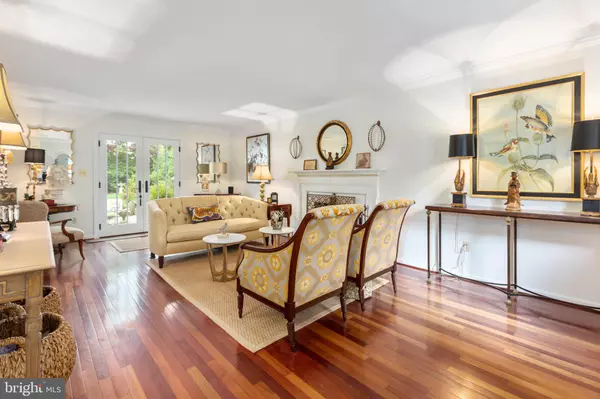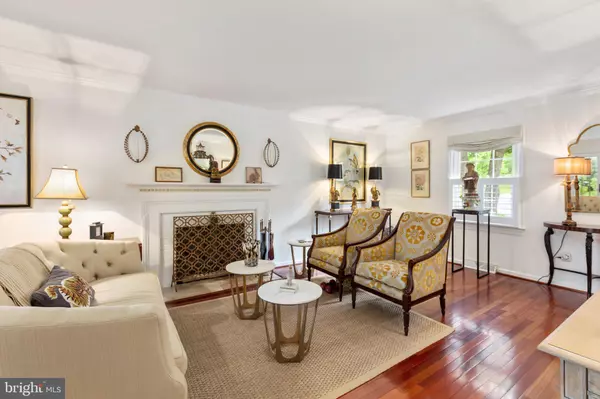$475,000
$439,900
8.0%For more information regarding the value of a property, please contact us for a free consultation.
3 Beds
2 Baths
1,455 SqFt
SOLD DATE : 06/30/2023
Key Details
Sold Price $475,000
Property Type Single Family Home
Sub Type Detached
Listing Status Sold
Purchase Type For Sale
Square Footage 1,455 sqft
Price per Sqft $326
Subdivision None Available
MLS Listing ID VAFB2003416
Sold Date 06/30/23
Style Colonial
Bedrooms 3
Full Baths 2
HOA Y/N N
Abv Grd Liv Area 1,455
Originating Board BRIGHT
Year Built 1977
Annual Tax Amount $2,945
Tax Year 2022
Lot Size 6,098 Sqft
Acres 0.14
Property Description
Stately Downtown Fredericksburg euphoria awaits at 701 Mary Ball Street! Prepare to be charmed and mesmerized! This fabulous colonial has been under its current owners’ care since 2003. It spans three bedrooms, two baths and has so much style and class. Directly across the street from this prime, corner lot is Kenmore/Memorial Recreation Park, with tennis and pickleball courts, basketball courts, vast green areas, playground equipment and so much more. Just up the street are Fredericksburg’s best restaurants and shopping! Cultural attractions are within minutes (plus the downtown VRE/Amtrak station), and, for commuters, multiple I-95 exits are within 10 minutes. Zooming in on the acreage, a custom aluminum black fence designed by the current owners surrounds its front yard and beside the charming front gate, a larger gate for entering and exiting. Also, a towering silver maple sets the tone. Otherwise, it’s low maintenance landscaping and a sizeable green space. There is plenty of permitted street parking space on two sides for owners and guests in front of the home. Out back, the homeowner has transformed the yard into a secret garden vibe and if you are a garden lover, and a bird watcher, your fenced-in utopia awaits.
The current owners have added so many features and will miss their incredible Secret Garden vibe out back. Staples include a newer patio with a surrounding elegant wall and column and large stepping stones that extend from the patio to the shed and from the patio around the side of the house. Marvin French doors lead inside. Under a stunning redbud, You’ll find another patio area great for an umbrella set. Other highlights include 9-foot holly trees installed by the current owners for added privacy, and a front and back yard irrigation system along with a cream-colored storage shed. Noting before heading inside – there are full house plans available to the next owner should they want to extend the primary bedroom, add a family room and a garage and more! The house itself is brick, with cream siding and dark brown shutters. Inside, gleaming Brazilian cherry hardwood floors and natural light radiate. To the right is a living area with a wood-burning fireplace. The kitchen has oak-esque flooring, quartz countertops, antique French ivory-colored cabinetry, stainless steel appliances, undercabinet lighting and lovely crown molding. From the kitchen is a French door entry to a screened-in porch that has been wonderfully updated! A bifold closet with the laundry machinery (conveys!) is right off the kitchen, too. Upstairs, you’ll find the home’s three bedrooms and two full baths. Beautiful and warm flooring abounds in the bedrooms. The primary bedroom is nicely sized with an ensuite bath including a tub/shower combo, single sink, linen closet, and quaint window. Of the additional bedrooms, they may easily be used for a home office, nursery, or the space of your dreams! The final bath upstairs was recently renovated and includes a pedestal sink, glass enclosed shower and tile flooring. Worth flagging systems wise – the home’s crawl space is fully lined, and the house has a recently replaced new roof along with an attic fan and the heat pump has been replaced in recent years. Otherwise, all systems have been meticulously maintained. What will capture your heart at 701 Mary Ball Street? You will definitely want to come see this home for yourself!
Location
State VA
County Fredericksburg City
Zoning R4
Rooms
Other Rooms Living Room, Dining Room, Primary Bedroom, Bedroom 2, Bedroom 3, Kitchen, Laundry, Bathroom 2, Primary Bathroom
Interior
Interior Features Attic/House Fan, Floor Plan - Traditional, Formal/Separate Dining Room, Tub Shower, Window Treatments
Hot Water Electric
Heating Heat Pump(s)
Cooling Central A/C, Attic Fan
Flooring Ceramic Tile, Hardwood
Fireplaces Number 1
Fireplaces Type Wood, Mantel(s)
Equipment Built-In Microwave, Cooktop, Dishwasher, Dryer, Icemaker, Oven - Wall, Refrigerator, Washer, Disposal, Exhaust Fan
Fireplace Y
Appliance Built-In Microwave, Cooktop, Dishwasher, Dryer, Icemaker, Oven - Wall, Refrigerator, Washer, Disposal, Exhaust Fan
Heat Source Electric
Laundry Dryer In Unit, Washer In Unit
Exterior
Exterior Feature Patio(s), Porch(es), Screened
Fence Fully, Decorative, Privacy, Wood
Waterfront N
Water Access N
View Garden/Lawn, Park/Greenbelt, Street
Roof Type Shingle
Street Surface Black Top
Accessibility None
Porch Patio(s), Porch(es), Screened
Road Frontage City/County
Parking Type On Street
Garage N
Building
Lot Description Landscaping, Rear Yard, Road Frontage, Corner, Front Yard, Level
Story 2
Foundation Crawl Space
Sewer Public Sewer
Water Public
Architectural Style Colonial
Level or Stories 2
Additional Building Above Grade, Below Grade
Structure Type Dry Wall
New Construction N
Schools
Elementary Schools Call School Board
Middle Schools Walker-Grant
High Schools James Monroe
School District Fredericksburg City Public Schools
Others
Senior Community No
Tax ID 7779-86-6502
Ownership Fee Simple
SqFt Source Estimated
Security Features Non-Monitored,Security System
Special Listing Condition Standard
Read Less Info
Want to know what your home might be worth? Contact us for a FREE valuation!

Our team is ready to help you sell your home for the highest possible price ASAP

Bought with Arthur C Hemenway • Berkshire Hathaway HomeServices PenFed Realty

"My job is to find and attract mastery-based agents to the office, protect the culture, and make sure everyone is happy! "






