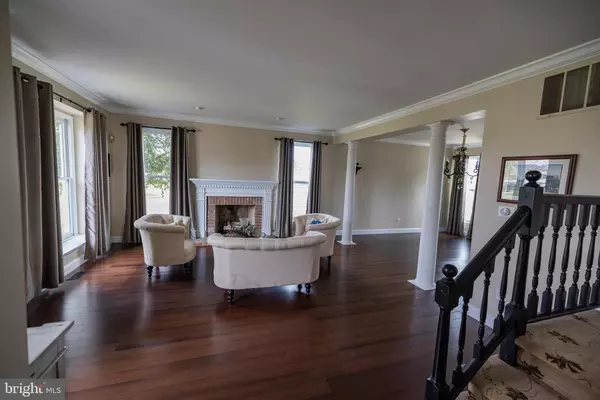$580,000
$575,000
0.9%For more information regarding the value of a property, please contact us for a free consultation.
4 Beds
3 Baths
3,758 SqFt
SOLD DATE : 06/30/2023
Key Details
Sold Price $580,000
Property Type Single Family Home
Sub Type Detached
Listing Status Sold
Purchase Type For Sale
Square Footage 3,758 sqft
Price per Sqft $154
Subdivision Winchester Farms
MLS Listing ID NJGL2027844
Sold Date 06/30/23
Style Traditional
Bedrooms 4
Full Baths 2
Half Baths 1
HOA Y/N N
Abv Grd Liv Area 2,958
Originating Board BRIGHT
Year Built 1989
Annual Tax Amount $12,712
Tax Year 2021
Property Description
Welcome to your new home at 1 Oxford Drive in desirable Washington Township. This elegant brick front home offers 4 bedrooms, 2-1/2 bathrooms, bonus room above the garage and a finished basement. The double front doors open to a welcoming foyer which leads to an open living room featuring a gas fireplace and recessed lighting flowing into a large formal dining room, both rooms feature hardwood flooring. The beautiful gourmet eat-in kitchen with deluxe cabinetry and granite counters, large pantry and hardwood flooring opens to a comfortably spacious family room with plenty of natural light and hosts recessed lighting, woodburning fireplace and wet bar. The ½ bath and laundry room are immediately adjacent to the family room and garage. This home features a large primary bedroom adorned with a gas fireplace, vaulted ceiling, skylights and arch windows providing an abundance of natural light, and a very large walk-in closet. A luxurious custom bathroom compliments the primary bedroom and features a dual vanity, claw-foot tub, walk-in shower, private commode area, Carrara marble, tile flooring, and dreamy lighting. The remaining 3 spacious bedrooms round out this beautiful home and are all complemented by an updated main bathroom. Additional features of this home are a beautifully finished basement providing extra entertainment space and a “bonus” room above the garage to use as you wish. The backyard of this home features a large patio area, extending around an approx. 5-year-old in-ground saltwater pool comes with a “Dolphin” pool cleaner and cover, all being sold “as-is”. Additional amenities are crown molding throughout the 1st floor, hardwood flooring, 2 AC units, a sprinkler system, vinyl fence and shed. This home is currently tenant occupied through June 30, 2023 and is being sold strictly in “as-is” condition, sellers have never occupied the home. Inspections are for informational purposes only.
Location
State NJ
County Gloucester
Area Washington Twp (20818)
Zoning R
Rooms
Other Rooms Living Room, Dining Room, Primary Bedroom, Bedroom 2, Bedroom 3, Kitchen, Family Room, Bedroom 1, Other, Attic
Basement Full, Fully Finished
Interior
Interior Features Kitchen - Eat-In, Crown Moldings, Family Room Off Kitchen, Formal/Separate Dining Room, Attic, Ceiling Fan(s), Pantry, Soaking Tub, Sprinkler System, Stall Shower, Tub Shower, Upgraded Countertops, Walk-in Closet(s), Wet/Dry Bar, Window Treatments, Wood Floors
Hot Water Natural Gas
Heating Forced Air
Cooling Central A/C
Flooring Hardwood, Ceramic Tile, Carpet
Fireplaces Number 3
Fireplaces Type Brick, Wood, Gas/Propane
Equipment Stainless Steel Appliances, Built-In Microwave, Dishwasher, Disposal, Icemaker, Oven/Range - Gas, Refrigerator, Washer, Dryer
Fireplace Y
Window Features Replacement,Skylights
Appliance Stainless Steel Appliances, Built-In Microwave, Dishwasher, Disposal, Icemaker, Oven/Range - Gas, Refrigerator, Washer, Dryer
Heat Source Natural Gas
Laundry Main Floor
Exterior
Exterior Feature Patio(s)
Garage Garage - Front Entry, Garage Door Opener
Garage Spaces 2.0
Fence Fully, Vinyl
Waterfront N
Water Access N
Roof Type Pitched,Shingle
Accessibility None
Porch Patio(s)
Parking Type Attached Garage
Attached Garage 2
Total Parking Spaces 2
Garage Y
Building
Lot Description Corner, Irregular
Story 2
Foundation Block
Sewer Public Sewer
Water Public
Architectural Style Traditional
Level or Stories 2
Additional Building Above Grade, Below Grade
Structure Type Cathedral Ceilings,9'+ Ceilings
New Construction N
Schools
School District Washington Township
Others
Pets Allowed Y
Senior Community No
Tax ID 18-00198 02-00109
Ownership Fee Simple
SqFt Source Estimated
Acceptable Financing Conventional, VA, FHA 203(b), Cash
Listing Terms Conventional, VA, FHA 203(b), Cash
Financing Conventional,VA,FHA 203(b),Cash
Special Listing Condition Standard
Pets Description No Pet Restrictions
Read Less Info
Want to know what your home might be worth? Contact us for a FREE valuation!

Our team is ready to help you sell your home for the highest possible price ASAP

Bought with Megan Alissa Wellington • Coldwell Banker Realty

"My job is to find and attract mastery-based agents to the office, protect the culture, and make sure everyone is happy! "






