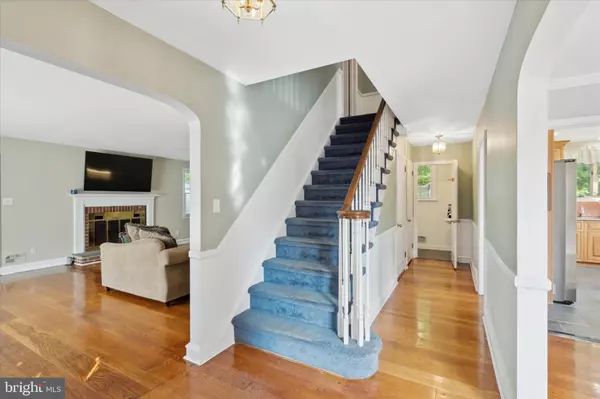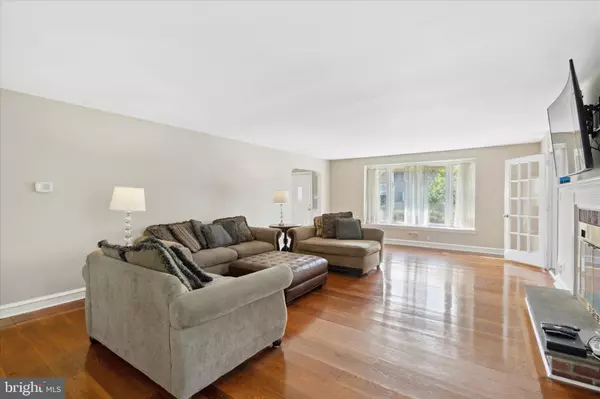$455,000
$399,900
13.8%For more information regarding the value of a property, please contact us for a free consultation.
4 Beds
3 Baths
2,472 SqFt
SOLD DATE : 06/23/2023
Key Details
Sold Price $455,000
Property Type Single Family Home
Sub Type Detached
Listing Status Sold
Purchase Type For Sale
Square Footage 2,472 sqft
Price per Sqft $184
Subdivision Aronimink
MLS Listing ID PADE2045924
Sold Date 06/23/23
Style Colonial
Bedrooms 4
Full Baths 2
Half Baths 1
HOA Y/N N
Abv Grd Liv Area 2,472
Originating Board BRIGHT
Year Built 1952
Annual Tax Amount $9,687
Tax Year 2023
Lot Size 10,019 Sqft
Acres 0.23
Lot Dimensions 115.00 x 108.00
Property Description
BEST & FINAL OFFERS DUE BY 5/15 at 12:00pm.
This beautiful Colonial-style home is located in the desirable Aronimink neighborhood of Drexel Hill. With four bedrooms and 2.5 bathrooms, this home offers plenty of space. The main floor features a welcoming foyer that leads to a spacious living room with hardwood floors and a cozy fireplace. The dining room is perfect for hosting dinner parties and gatherings, and also boasts hardwood floors. The updated kitchen has plenty of cabinet and counter space, stainless steel appliances, and a breakfast bar for casual dining. A convenient half bathroom completes the main floor. Upstairs, the primary bedroom suite features a large closet and a private bathroom with a shower. Three additional bedrooms share a full bathroom with a bathtub and shower. The partially finished basement offers additional living space with a family room and a separate area for a home office or gym. The laundry room and plenty of storage space can also be found in the basement. Outside, the backyard is perfect for summer barbecues and outdoor activities. The home also has a driveway for parking. Located in the highly sought-after Aronimink neighborhood, this home is conveniently located near schools, parks, shopping, and dining options. With its classic charm and modern updates, this Colonial-style home is the perfect place to call home.
Location
State PA
County Delaware
Area Upper Darby Twp (10416)
Zoning RESIDENTIAL
Rooms
Basement Partially Finished, Full
Interior
Hot Water Natural Gas
Heating Forced Air
Cooling Central A/C
Fireplaces Number 1
Heat Source Natural Gas
Exterior
Waterfront N
Water Access N
Accessibility None
Parking Type Driveway
Garage N
Building
Story 2
Foundation Brick/Mortar
Sewer Public Sewer
Water Public
Architectural Style Colonial
Level or Stories 2
Additional Building Above Grade, Below Grade
New Construction N
Schools
School District Upper Darby
Others
Senior Community No
Tax ID 16-11-00623-00
Ownership Fee Simple
SqFt Source Assessor
Special Listing Condition Standard
Read Less Info
Want to know what your home might be worth? Contact us for a FREE valuation!

Our team is ready to help you sell your home for the highest possible price ASAP

Bought with Johan Pathan • RE/MAX Preferred - Malvern

"My job is to find and attract mastery-based agents to the office, protect the culture, and make sure everyone is happy! "






