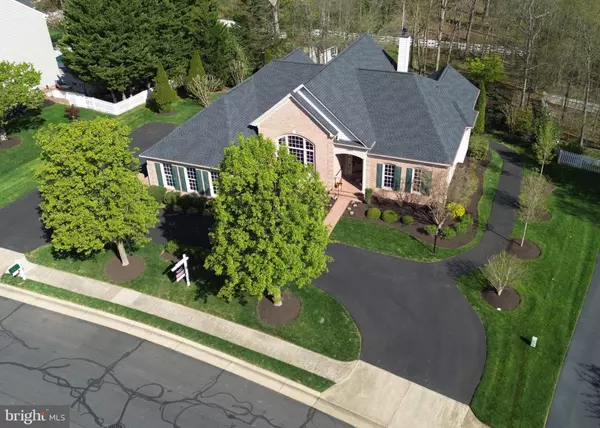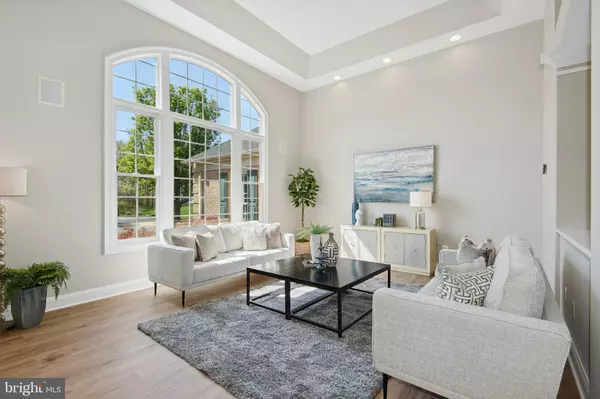$1,188,000
$1,250,000
5.0%For more information regarding the value of a property, please contact us for a free consultation.
4 Beds
4 Baths
4,486 SqFt
SOLD DATE : 06/29/2023
Key Details
Sold Price $1,188,000
Property Type Single Family Home
Sub Type Detached
Listing Status Sold
Purchase Type For Sale
Square Footage 4,486 sqft
Price per Sqft $264
Subdivision Piedmont
MLS Listing ID VAPW2047746
Sold Date 06/29/23
Style Colonial
Bedrooms 4
Full Baths 4
HOA Fees $189/mo
HOA Y/N Y
Abv Grd Liv Area 2,840
Originating Board BRIGHT
Year Built 2001
Annual Tax Amount $9,643
Tax Year 2022
Lot Size 0.536 Acres
Acres 0.54
Property Description
First time for sale! This stunning 4-bedroom, 4 full bath, brick Middleburg Roanoke model in gated, amenity-rich Piedmont on just over 1/2 acre offers MODERN LUXURY with all of the benefits of SINGLE-LEVEL living with ELEVATOR access the lower level. From the moment you walk in, you will feel as though you've entered a new construction home, thanks to the countless RENOVATIONS. Enjoy your newly RENOVATED KITCHEN which includes QUARTZ COUNTERTOPS with a WATERFALL EDGE, MODERN Hardware, MARBLE BACKSPLASH, and NEW STAINLESS STEEL APPLIANCES (2021) along with a NEW DOWNDRAFT COOKTOP (2023). After dinner relax in the cozy, sun-filled family room with SOARING 14ft. CEILINGS and FIREPLACE while enjoying your favorite music from your SURROUND SOUND which continues as you exit through the French doors that open to a large DECK with NEW MAINTENANCE-FREE RAILINGS and DECKING (2022) offering steps down to the peaceful, tree-filled backyard with STORAGE SHED along with your very own, heated PRIVATE POOL and SPA that has been recently updated. The beautiful color of the DIAMOND BRITE QUARTZ BLEND SURFACE and NEWER ACCENT TILE make you feel as though you’ve taken a trip to the Caribbean. Take a break from your swim and walk across your slip-resistant epoxy pool deck to enter the HUGE, light-filled, fully finished WALK-OUT BASEMENT that is perfect for entertaining or relaxing. The basement boasts a custom WET BAR, MEDIA ROOM, RENOVATED FULL BATH, 4th bedroom, 3rd brick fireplace, and 2 large storage rooms (plus workshop!) all wired for SURROUND SOUND making this space truly versatile. After a long day of entertaining take the ELEVATOR back to the main floor and retreat to the ginormous primary suite where you can curl up with a book in front of the fireplace or step into your spa-like primary bath for a moment of Zen. The primary bath has been tastefully UPDATED with NEW QUARTZ COUNTERTOPS, modern RECTANGULAR SINKS, NEW HARDWARE, a custom trimmed mirror, and NEW LIGHT FIXTURES. The renovations don’t stop there, the secondary baths have NEW VANITIES with MARBLE TOPS, NEW LIGHT FIXTURES and hardware, decorative TILE FLOORS and ACCENTS, and custom trimmed mirrors. The entire interior has NEW FLOORS and the walls, new trim, and ceilings have been FRESHLY PAINTED. This home is truly SPECTACULAR and MOVE-IN READY even the exterior has been UPDATED: NEW ROOF (2021), RESURFACED CIRCULAR DRIVEWAY (2022), freshly painted exterior, NEW GARAGE DOORS (2021) adorn the OVERSIZE 3-car SIDELOAD GARAGE, NEW WASHER/DRYER (2021). This home has many accessibility features including ramp access from the garage, wide doorways, and a paved path to the backyard. Don't miss out on the opportunity to own this incredible home! Note: Tax Record is not accurate. This is a 4 BR property with over 5,600 sq. ft. of living space (see floor plan in images).
Location
State VA
County Prince William
Zoning PMR
Rooms
Basement Daylight, Full, Fully Finished, Rear Entrance, Walkout Level, Full, Heated, Improved, Sump Pump, Windows, Workshop
Main Level Bedrooms 3
Interior
Interior Features Attic, Breakfast Area, Bar, Built-Ins, Carpet, Ceiling Fan(s), Central Vacuum, Crown Moldings, Dining Area, Elevator, Entry Level Bedroom, Family Room Off Kitchen, Floor Plan - Open, Formal/Separate Dining Room, Kitchen - Eat-In, Kitchen - Gourmet
Hot Water Natural Gas
Heating Central
Cooling Central A/C, Ceiling Fan(s), Programmable Thermostat, Zoned
Fireplaces Number 3
Fireplaces Type Corner, Gas/Propane, Insert, Mantel(s), Marble, Brick, Fireplace - Glass Doors
Equipment Built-In Microwave, Cooktop, Cooktop - Down Draft, Dishwasher, Disposal, Dryer, Dryer - Electric, Dryer - Front Loading, Exhaust Fan, Oven - Double, Oven - Self Cleaning, Oven - Wall, Refrigerator, Stainless Steel Appliances, Washer, Water Heater
Fireplace Y
Appliance Built-In Microwave, Cooktop, Cooktop - Down Draft, Dishwasher, Disposal, Dryer, Dryer - Electric, Dryer - Front Loading, Exhaust Fan, Oven - Double, Oven - Self Cleaning, Oven - Wall, Refrigerator, Stainless Steel Appliances, Washer, Water Heater
Heat Source Natural Gas
Laundry Main Floor
Exterior
Exterior Feature Deck(s), Patio(s)
Garage Additional Storage Area, Garage - Side Entry, Garage Door Opener, Inside Access, Oversized
Garage Spaces 3.0
Fence Aluminum
Amenities Available Basketball Courts, Club House, Common Grounds, Community Center, Exercise Room, Fitness Center, Gated Community, Golf Club, Golf Course Membership Available, Jog/Walk Path, Meeting Room, Pool - Indoor, Pool - Outdoor, Recreational Center, Security, Swimming Pool, Tennis Courts, Tot Lots/Playground
Waterfront N
Water Access N
View Trees/Woods
Roof Type Architectural Shingle
Accessibility 2+ Access Exits, 48\"+ Halls, 32\"+ wide Doors, Elevator, Grab Bars Mod, Level Entry - Main, No Stairs, Ramp - Main Level
Porch Deck(s), Patio(s)
Parking Type Attached Garage, Driveway
Attached Garage 3
Total Parking Spaces 3
Garage Y
Building
Lot Description Backs to Trees, Landscaping, Premium, Rear Yard, SideYard(s), Trees/Wooded
Story 2
Foundation Concrete Perimeter
Sewer Public Sewer
Water Public
Architectural Style Colonial
Level or Stories 2
Additional Building Above Grade, Below Grade
New Construction N
Schools
Elementary Schools Mountain View
Middle Schools Bull Run
High Schools Battlefield
School District Prince William County Public Schools
Others
Pets Allowed Y
HOA Fee Include Common Area Maintenance,Health Club,Management,Pool(s),Recreation Facility,Road Maintenance,Security Gate,Snow Removal,Trash
Senior Community No
Tax ID 7398-56-2466
Ownership Fee Simple
SqFt Source Estimated
Security Features Security System,Security Gate
Acceptable Financing Cash, Conventional, Negotiable
Horse Property N
Listing Terms Cash, Conventional, Negotiable
Financing Cash,Conventional,Negotiable
Special Listing Condition Standard
Pets Description Cats OK, Dogs OK
Read Less Info
Want to know what your home might be worth? Contact us for a FREE valuation!

Our team is ready to help you sell your home for the highest possible price ASAP

Bought with Kathy F Cella • Long & Foster Real Estate, Inc.

"My job is to find and attract mastery-based agents to the office, protect the culture, and make sure everyone is happy! "






