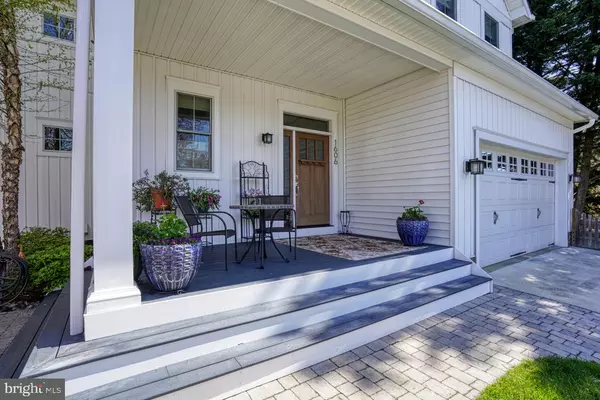$930,000
$890,000
4.5%For more information regarding the value of a property, please contact us for a free consultation.
4 Beds
4 Baths
2,347 SqFt
SOLD DATE : 06/29/2023
Key Details
Sold Price $930,000
Property Type Single Family Home
Sub Type Detached
Listing Status Sold
Purchase Type For Sale
Square Footage 2,347 sqft
Price per Sqft $396
Subdivision Mcguckian
MLS Listing ID MDAA2057636
Sold Date 06/29/23
Style Contemporary
Bedrooms 4
Full Baths 3
Half Baths 1
HOA Y/N N
Abv Grd Liv Area 2,347
Originating Board BRIGHT
Year Built 2014
Annual Tax Amount $8,638
Tax Year 2022
Lot Size 5,400 Sqft
Acres 0.12
Property Description
Sophisticated…Elegant…..Casual… this remarkable custom contemporary with 4 Bedrooms and 3 1/2 Bathrooms is now inviting a new owner to enjoy the perfect balance of easy living and exquisite taste. Feel yourself welcomed by the warm hardwood flooring and generous amounts of natural light that showcase the creative design, custom finishes and impeccable quality throughout. The open floor plan flows effortlessly from the foyer to the combination family style living room/kitchen/dining area. The living room features a gas fireplace that adds to the comfortable soft ambiance - balanced by the modern, clean, crisp qualities found in the gourmet kitchen. The kitchen is the hardworking heart of the home offering high functionality and several fun finishes. Features include a six burner Viking range with griddle and vented hood, stainless appliances, white cabinetry, oversized breakfast island with undermount farm style sink and quartz counters. This is the perfect setting to create memorable meals and lifelong traditions. The main floor level also includes a much sought after ensuite bedroom with a large bump out, perfect for a sitting area and a floor to ceiling tiled showering space in the adjoining bath. At the top of the staircase you will find the private owner’s suite, two generously sized additional bedrooms, a third full bath and complete laundry room. At the end of the day, retire to your calm refuge in your owner’s suite that offers the bedroom, sitting area, oversized walk in closet and one of the home’s star features… the spa-like bath with a fully tiled showering area, separate soaking tub, and double vanity sinks that collectively create a very calming effect to the mind, eye and heart. There's more - a full lower basement level that includes "roughed in" plumbing for a full bath, creating multiple possible future uses for this area - a gaming/entertaining space, den/bedroom or exercise space with loads of storage! If you still need more storage, there's an impressive two car garage with built-in custom storage closet areas. Ease of living is the focus of the exterior design, the outdoor space includes extensive paver hardscaping, an oversized trex deck accented by carefully chosen landscaping and a fully fenced rear yard. This home offers the ability to set the stage to live a very special lifestyle, taking advantage of everything that Eastern Shore living has to offer. Ideally located in very close proximity to the Bay Bridge, Anne Arundel medical facilities, shopping, restaurants and major travel routes…your new home awaits you in the coveted Homewood/Germantown 21401 zip code with no HOA!
Location
State MD
County Anne Arundel
Zoning R2
Rooms
Other Rooms Living Room, Primary Bedroom, Bedroom 3, Bedroom 4, Kitchen, Foyer, Breakfast Room, Bedroom 1, Laundry, Bathroom 1, Bathroom 2, Bathroom 3, Primary Bathroom
Basement Full, Poured Concrete, Rough Bath Plumb, Interior Access, Improved, Windows, Other
Main Level Bedrooms 1
Interior
Interior Features Breakfast Area, Built-Ins, Carpet, Ceiling Fan(s), Combination Kitchen/Dining, Dining Area, Entry Level Bedroom, Floor Plan - Open, Kitchen - Gourmet, Kitchen - Island, Pantry, Primary Bath(s), Soaking Tub, Stall Shower, Tub Shower, Upgraded Countertops, Walk-in Closet(s), Window Treatments, Wood Floors
Hot Water Electric
Heating Heat Pump(s)
Cooling Central A/C, Ceiling Fan(s)
Flooring Hardwood, Ceramic Tile, Carpet
Fireplaces Number 1
Fireplaces Type Fireplace - Glass Doors, Gas/Propane
Equipment Dishwasher, Disposal, Dryer - Front Loading, Exhaust Fan, Range Hood, Commercial Range, Oven/Range - Gas, Refrigerator, Stainless Steel Appliances, Washer - Front Loading, Water Heater
Furnishings No
Fireplace Y
Window Features Bay/Bow,Double Pane,Vinyl Clad
Appliance Dishwasher, Disposal, Dryer - Front Loading, Exhaust Fan, Range Hood, Commercial Range, Oven/Range - Gas, Refrigerator, Stainless Steel Appliances, Washer - Front Loading, Water Heater
Heat Source Natural Gas
Laundry Upper Floor, Has Laundry, Dryer In Unit, Washer In Unit
Exterior
Exterior Feature Deck(s), Porch(es)
Garage Garage - Front Entry, Garage Door Opener, Additional Storage Area, Inside Access
Garage Spaces 6.0
Fence Partially, Wood
Utilities Available Cable TV, Electric Available, Phone Available
Waterfront N
Water Access N
Accessibility None
Porch Deck(s), Porch(es)
Parking Type Attached Garage, Driveway
Attached Garage 2
Total Parking Spaces 6
Garage Y
Building
Lot Description Landscaping, Level, Private, Rear Yard
Story 2
Foundation Permanent
Sewer Public Sewer
Water Public
Architectural Style Contemporary
Level or Stories 2
Additional Building Above Grade, Below Grade
New Construction N
Schools
School District Anne Arundel County Public Schools
Others
Senior Community No
Tax ID 020655190222846
Ownership Fee Simple
SqFt Source Assessor
Special Listing Condition Standard
Read Less Info
Want to know what your home might be worth? Contact us for a FREE valuation!

Our team is ready to help you sell your home for the highest possible price ASAP

Bought with Linda M Bruns • Taylor Properties

"My job is to find and attract mastery-based agents to the office, protect the culture, and make sure everyone is happy! "






