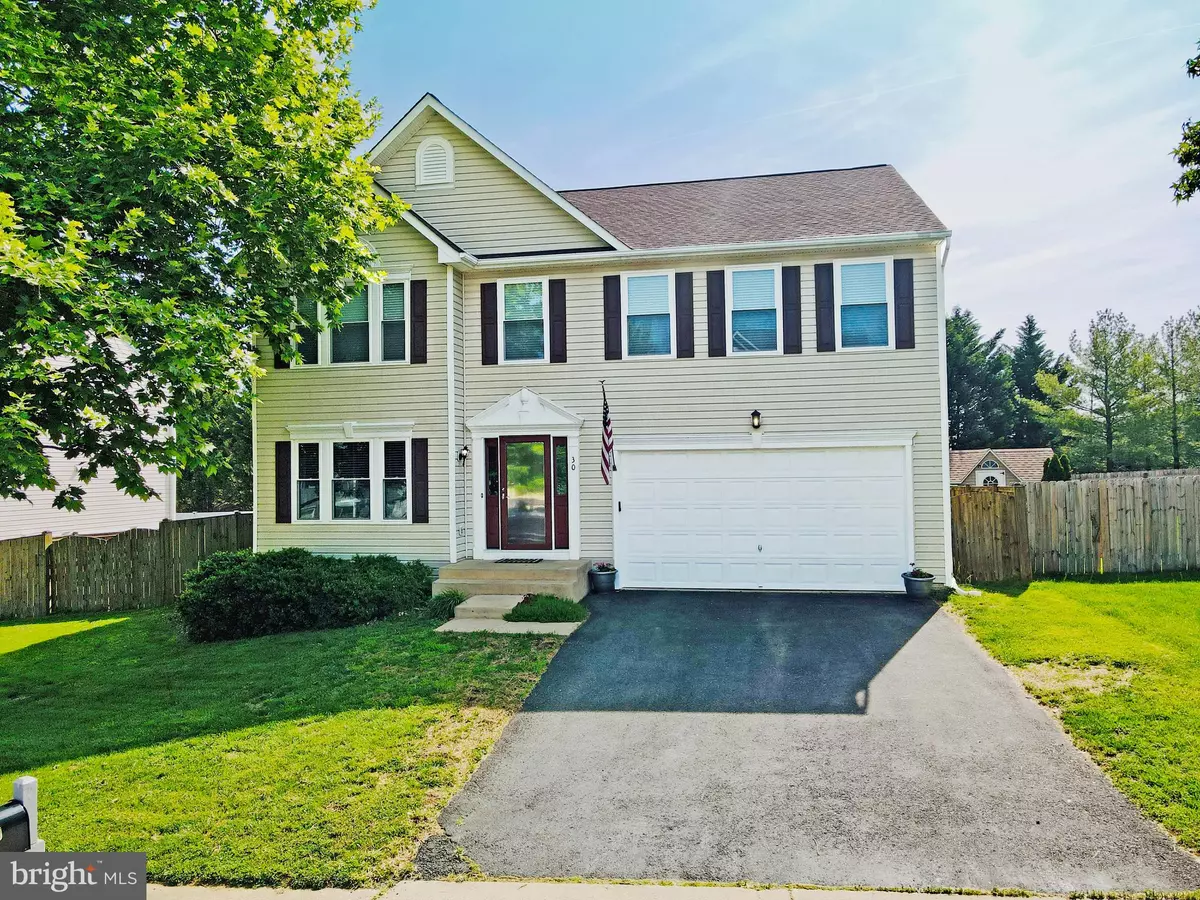$550,000
$535,000
2.8%For more information regarding the value of a property, please contact us for a free consultation.
4 Beds
4 Baths
4,156 SqFt
SOLD DATE : 06/28/2023
Key Details
Sold Price $550,000
Property Type Single Family Home
Sub Type Detached
Listing Status Sold
Purchase Type For Sale
Square Footage 4,156 sqft
Price per Sqft $132
Subdivision England Run North
MLS Listing ID VAST2021102
Sold Date 06/28/23
Style Colonial
Bedrooms 4
Full Baths 3
Half Baths 1
HOA Fees $79/qua
HOA Y/N Y
Abv Grd Liv Area 2,956
Originating Board BRIGHT
Year Built 2003
Annual Tax Amount $3,829
Tax Year 2022
Lot Size 8,394 Sqft
Acres 0.19
Property Description
Welcome To 30 Fletcher Dr Where You Will Fall In Love With This 4 bedroom, 3.5 Bath 3 Level Colonial Boasting Over 4100 SQ FT Of Living Space All Nestled In The Amenity Filled England Run Community. With A Welcoming Front Entrance, 2 Car Attached Garage, Fenced In Rear Yard & Large Deck, This Spacious Home Is One You Do Not Want To Miss. As You Walk Through The Front Door You Will Be Greeted By Hardwood Floors & Then Transitions To Wide Plank Flooring Through Rest Of Main Level. The Main Level Hosts An Open Concept Kitchen, Eat In Area, Formal Dining Room, Powder Room, Office, Laundry Room, Sunroom & A Family Room Space Providing A Relaxing Atmosphere With A Gas Fireplace At Its Center, Natural Light, Ceiling Fan & Ample Room For Entertaining Or Just Relaxing. Upstairs, The Primary Bedroom Boasts Wide Plank Flooring, 2 Closets One Being A Walk-In & En-Suite Which Comes Equipped With A Double Bowl Vanity, Tiled Floors & Shower Walls. 3 Additional Spacious Bedrooms With Wide Plank Flooring & A Full Hall Bath. The Basement Level Is Fully Finished With An Enormous Recreation Room, Full Bath & 2 Flex Spaces. Convenient To 95, Downtown Fredericksburg, VRE, Shopping & More. Schedule Your Tour Today!!!
Location
State VA
County Stafford
Zoning R2
Rooms
Other Rooms Living Room, Dining Room, Primary Bedroom, Bedroom 2, Bedroom 3, Bedroom 4, Kitchen, Game Room, Family Room, Foyer, Breakfast Room, Office, Recreation Room, Hobby Room, Primary Bathroom, Full Bath, Half Bath
Basement Fully Finished
Interior
Interior Features Breakfast Area, Kitchen - Island, Primary Bath(s), Wood Floors, Ceiling Fan(s), Family Room Off Kitchen, Formal/Separate Dining Room, Recessed Lighting, Walk-in Closet(s)
Hot Water Natural Gas
Heating Forced Air
Cooling Central A/C
Flooring Hardwood, Laminate Plank, Ceramic Tile, Vinyl
Fireplaces Number 1
Fireplaces Type Gas/Propane, Mantel(s)
Equipment Dishwasher, Disposal, Dryer, Icemaker, Microwave, Oven/Range - Gas, Refrigerator, Washer
Fireplace Y
Appliance Dishwasher, Disposal, Dryer, Icemaker, Microwave, Oven/Range - Gas, Refrigerator, Washer
Heat Source Natural Gas
Exterior
Exterior Feature Deck(s)
Garage Garage Door Opener, Garage - Front Entry
Garage Spaces 2.0
Fence Privacy, Wood
Amenities Available Pool - Outdoor, Club House, Tot Lots/Playground
Waterfront N
Water Access N
Roof Type Architectural Shingle
Accessibility None
Porch Deck(s)
Parking Type Driveway, Attached Garage
Attached Garage 2
Total Parking Spaces 2
Garage Y
Building
Lot Description Front Yard, Open, Rear Yard
Story 3
Foundation Slab
Sewer Public Sewer
Water Public
Architectural Style Colonial
Level or Stories 3
Additional Building Above Grade, Below Grade
Structure Type Dry Wall
New Construction N
Schools
School District Stafford County Public Schools
Others
HOA Fee Include Common Area Maintenance,Pool(s),Trash
Senior Community No
Tax ID 45N 18 185
Ownership Fee Simple
SqFt Source Assessor
Special Listing Condition Standard
Read Less Info
Want to know what your home might be worth? Contact us for a FREE valuation!

Our team is ready to help you sell your home for the highest possible price ASAP

Bought with Alex Adomako-Acheampong • Samson Properties

"My job is to find and attract mastery-based agents to the office, protect the culture, and make sure everyone is happy! "






