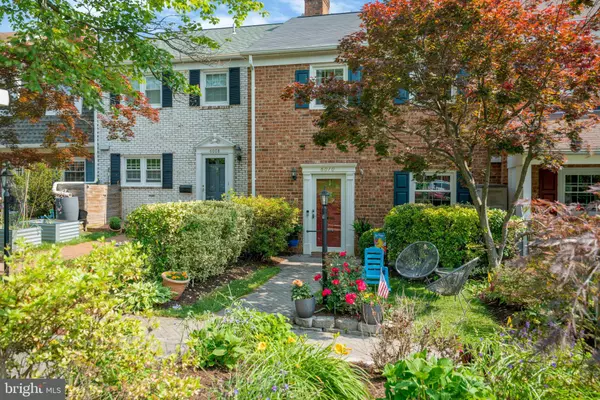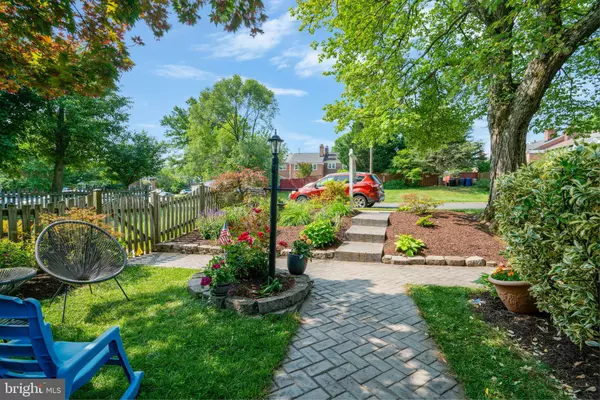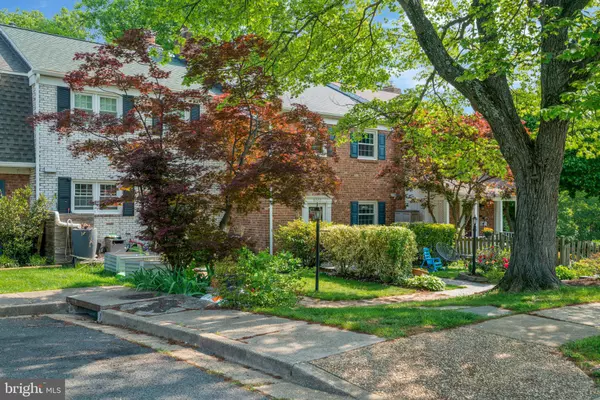$690,000
$650,000
6.2%For more information regarding the value of a property, please contact us for a free consultation.
3 Beds
3 Baths
1,628 SqFt
SOLD DATE : 06/26/2023
Key Details
Sold Price $690,000
Property Type Townhouse
Sub Type Interior Row/Townhouse
Listing Status Sold
Purchase Type For Sale
Square Footage 1,628 sqft
Price per Sqft $423
Subdivision Hardwick Court
MLS Listing ID VAFX2129056
Sold Date 06/26/23
Style Other
Bedrooms 3
Full Baths 2
Half Baths 1
HOA Y/N N
Abv Grd Liv Area 1,302
Originating Board BRIGHT
Year Built 1965
Annual Tax Amount $7,079
Tax Year 2023
Lot Size 2,726 Sqft
Acres 0.06
Property Description
This is a fabulous opportunity to own a beautiful, spacious home in the wonderful Falls Church community, close to dining, shopping, commuter routes, the W&O trail, and more! This 3 BR, 2.5 BA brick townhome is a rare find, with no HOA fees, abundant free parking, and surrounded by plenty of trees and woodland. Updates and extras are in abundance here, making this the perfect home to enjoy right now. An open floor plan, generous room sizes, warm hardwoods, gorgeous kitchen and baths, and crisp moldings create warm and inviting indoor space, while both the front and backyards provide welcoming spaces for enjoying the outdoors. Warm hardwood flooring greets you in the foyer and ushers you into the living/dining room combination ahead with the stunning kitchen on the right. Features of the living room area include hardwood flooring, crown molding, a wood-burning fireplace with built-in shelving on either side and a separate dining area. The bright, gourmet kitchen is sure to inspire the chef in you with pristine white cabinetry, stunning quartz countertops, a spacious pantry, subway tiling, and stainless appliances including a 6-burner gas stove. A half bath and foyer storage complete the main level. Upstairs you will find the lovely primary bedroom with its attached primary bath including gorgeous ceramic tile flooring and subway tiling in the shower. An additional two bedrooms and a second well-appointed bath complete the upper level. The finished lower level offers another area for casual relaxation or gathering with a spacious recreation room featuring luxury vinyl plank flooring, a second wood-burning fireplace, more built-in shelving, and sliding glass doors to the charming fenced backyard oasis with a lovely brick patio and lush plantings. A separate laundry and storage room complete the lower level. Come enjoy your own sanctuary in an unbeatable location - welcome home!
AGENTS, please follow the guidelines specified in notes and for offers, please refer to the instructions, disclosures, and conveyances in the documents section of MLS.
Location
State VA
County Fairfax
Zoning 212
Rooms
Other Rooms Living Room, Primary Bedroom, Bedroom 2, Bedroom 3, Kitchen, Laundry, Recreation Room, Bathroom 2, Primary Bathroom, Half Bath
Basement Fully Finished, Interior Access, Outside Entrance, Walkout Level
Interior
Interior Features Attic, Built-Ins, Ceiling Fan(s), Chair Railings, Combination Dining/Living, Crown Moldings, Dining Area, Pantry, Primary Bath(s), Recessed Lighting, Stall Shower, Tub Shower, Upgraded Countertops, Wood Floors
Hot Water Electric
Heating Forced Air
Cooling Central A/C, Ceiling Fan(s)
Fireplaces Number 2
Fireplaces Type Fireplace - Glass Doors, Mantel(s), Wood
Equipment Built-In Microwave, Dishwasher, Disposal, Dryer, Icemaker, Oven/Range - Gas, Refrigerator, Stainless Steel Appliances, Washer, Water Dispenser, Six Burner Stove
Fireplace Y
Appliance Built-In Microwave, Dishwasher, Disposal, Dryer, Icemaker, Oven/Range - Gas, Refrigerator, Stainless Steel Appliances, Washer, Water Dispenser, Six Burner Stove
Heat Source Natural Gas
Laundry Lower Floor
Exterior
Exterior Feature Patio(s)
Waterfront N
Water Access N
Accessibility None
Porch Patio(s)
Parking Type On Street, Parking Lot
Garage N
Building
Story 3
Foundation Other
Sewer Public Sewer
Water Public
Architectural Style Other
Level or Stories 3
Additional Building Above Grade, Below Grade
New Construction N
Schools
Elementary Schools Glen Forest
Middle Schools Glasgow
High Schools Justice
School District Fairfax County Public Schools
Others
Senior Community No
Tax ID 0612 32 0006
Ownership Fee Simple
SqFt Source Assessor
Special Listing Condition Standard
Read Less Info
Want to know what your home might be worth? Contact us for a FREE valuation!

Our team is ready to help you sell your home for the highest possible price ASAP

Bought with Michelle Doherty • RLAH @properties

"My job is to find and attract mastery-based agents to the office, protect the culture, and make sure everyone is happy! "






