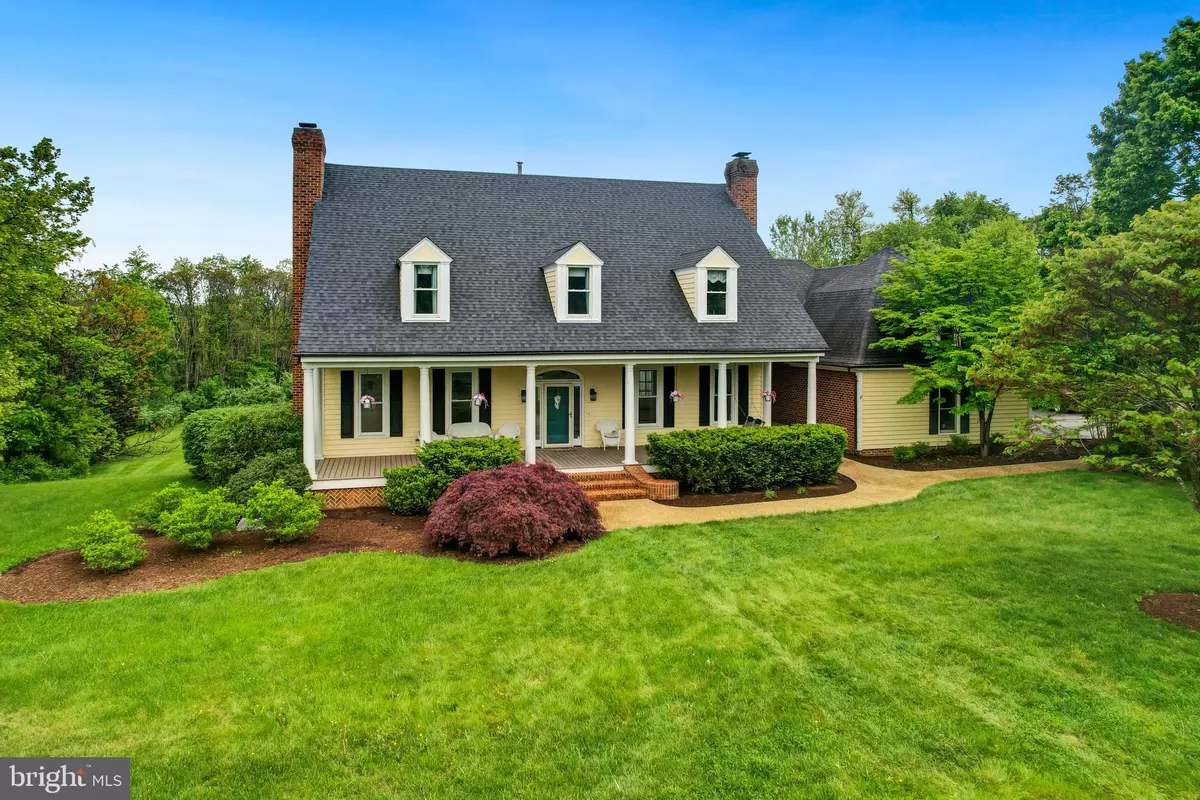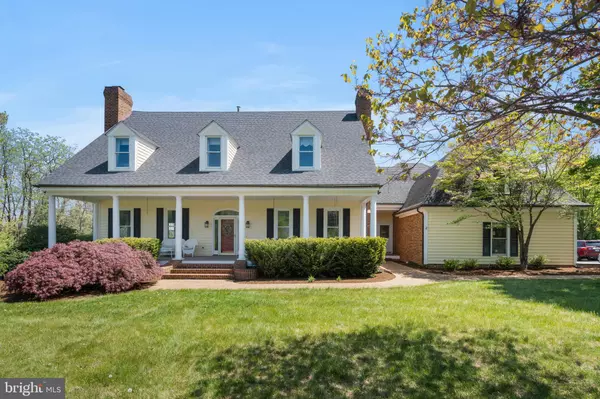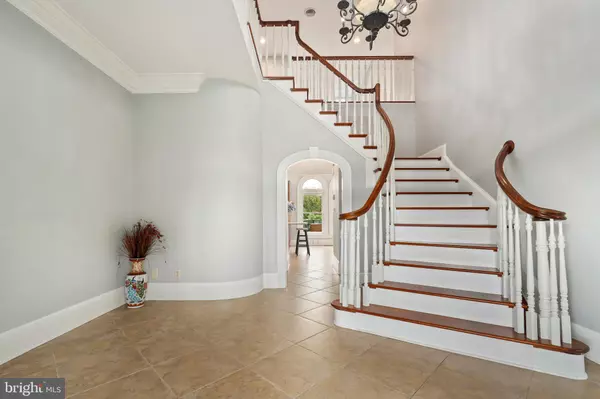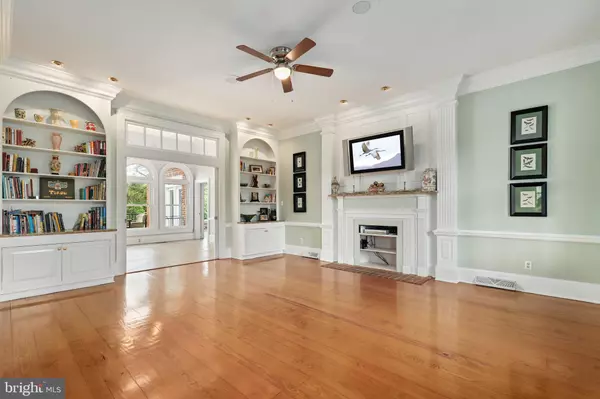$1,260,000
$1,195,000
5.4%For more information regarding the value of a property, please contact us for a free consultation.
6 Beds
6 Baths
6,227 SqFt
SOLD DATE : 06/23/2023
Key Details
Sold Price $1,260,000
Property Type Single Family Home
Sub Type Detached
Listing Status Sold
Purchase Type For Sale
Square Footage 6,227 sqft
Price per Sqft $202
Subdivision Long Meadows
MLS Listing ID VAFV2012392
Sold Date 06/23/23
Style Cape Cod
Bedrooms 6
Full Baths 5
Half Baths 1
HOA Fees $50/ann
HOA Y/N Y
Abv Grd Liv Area 4,806
Originating Board BRIGHT
Year Built 1990
Annual Tax Amount $5,168
Tax Year 2022
Lot Size 5.400 Acres
Acres 5.4
Property Description
Welcome to your dream home in the highly sought-after Long Meadows community of Winchester! This stunning single family home boasts 6 spacious bedrooms and 5 and 1/2 bathrooms, providing ample space for your family and guests. Situated on 5 acres, this property offers privacy and tranquility in a serene and picturesque setting. As an added bonus, you are just minutes away from downtown Winchester and Hospital. The perfect combination of country living with close proximity to shops and entertainment.
This beautiful home features an open floor plan, but also has many private spaces with beautiful large picture windows, perfect for viewing nature. Come see for yourself, the majestic oversized trim/molding that was built by a premier local builder throughout the home. There are large glass slider double doors to separate your living spaces. You will notice the attention to detail throughout the entire home. Downstairs you will find a walkout basement with an in-law suite that features a private entrance that walks out onto the patio and pool area. This and so much more...Don't miss out on the opportunity to own this exceptional property!
Location
State VA
County Frederick
Zoning RA
Rooms
Basement Connecting Stairway, Daylight, Full, Fully Finished, Heated
Main Level Bedrooms 1
Interior
Interior Features Breakfast Area, Combination Kitchen/Dining, Dining Area, Double/Dual Staircase, Entry Level Bedroom, Kitchen - Country, Kitchen - Gourmet, Primary Bath(s), Window Treatments, Ceiling Fan(s), Crown Moldings
Hot Water Propane
Heating Heat Pump(s), Heat Pump - Gas BackUp
Cooling Central A/C
Flooring Ceramic Tile, Hardwood
Fireplaces Number 2
Equipment Disposal, Dishwasher, Dryer, Washer, Trash Compactor, Oven - Wall, Refrigerator, Cooktop, Exhaust Fan, Oven - Double
Fireplace Y
Appliance Disposal, Dishwasher, Dryer, Washer, Trash Compactor, Oven - Wall, Refrigerator, Cooktop, Exhaust Fan, Oven - Double
Heat Source Electric, Propane - Leased
Exterior
Garage Garage - Side Entry
Garage Spaces 6.0
Waterfront N
Water Access N
Accessibility None
Parking Type Attached Garage, Driveway
Attached Garage 2
Total Parking Spaces 6
Garage Y
Building
Story 3
Foundation Other
Sewer On Site Septic, Septic = # of BR
Water Private, Well
Architectural Style Cape Cod
Level or Stories 3
Additional Building Above Grade, Below Grade
New Construction N
Schools
Elementary Schools Orchard View
Middle Schools Frederick County
High Schools James Wood
School District Frederick County Public Schools
Others
Senior Community No
Tax ID 62E 1 4
Ownership Fee Simple
SqFt Source Assessor
Special Listing Condition Standard
Read Less Info
Want to know what your home might be worth? Contact us for a FREE valuation!

Our team is ready to help you sell your home for the highest possible price ASAP

Bought with Allison Widger Butler • Coldwell Banker Premier

"My job is to find and attract mastery-based agents to the office, protect the culture, and make sure everyone is happy! "






