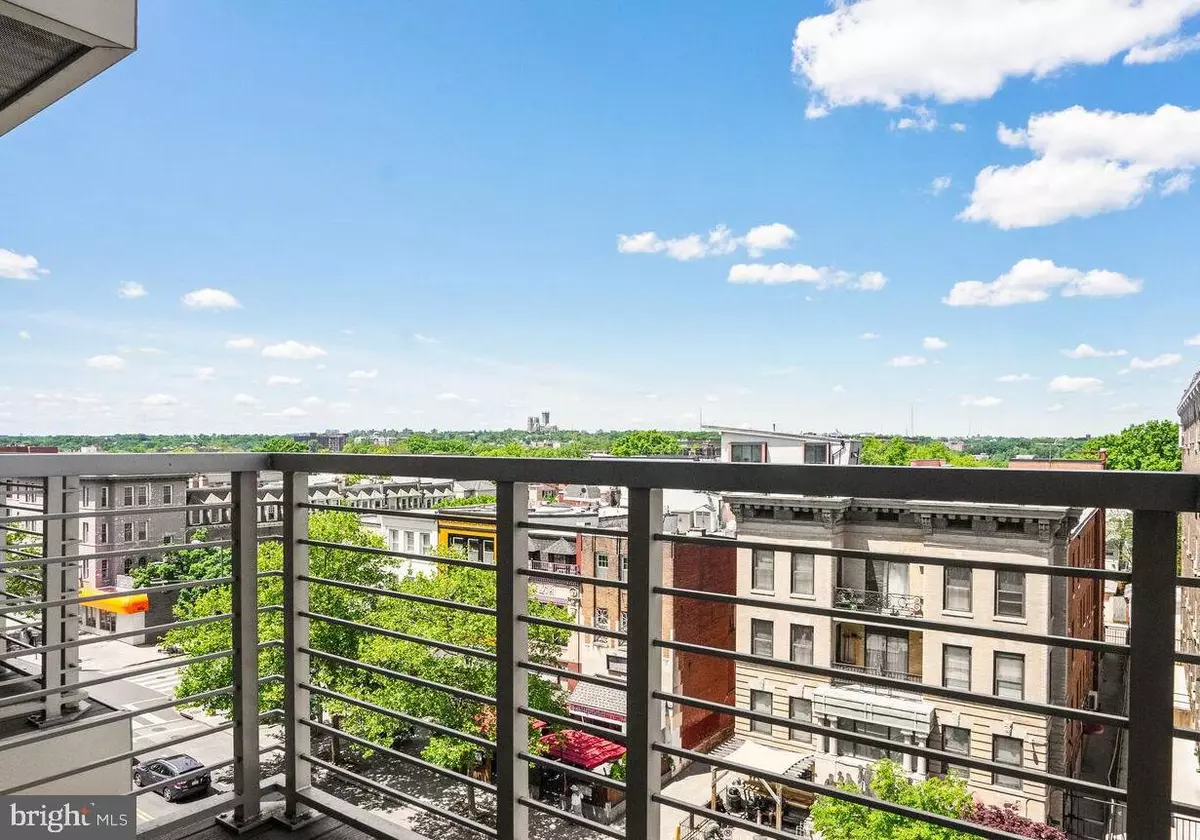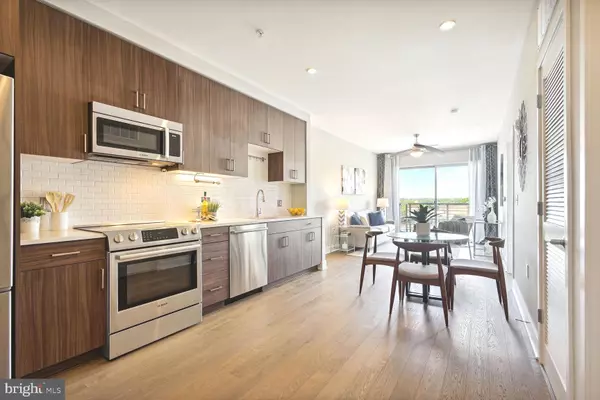$475,000
$475,000
For more information regarding the value of a property, please contact us for a free consultation.
1 Bed
1 Bath
660 SqFt
SOLD DATE : 06/22/2023
Key Details
Sold Price $475,000
Property Type Condo
Sub Type Condo/Co-op
Listing Status Sold
Purchase Type For Sale
Square Footage 660 sqft
Price per Sqft $719
Subdivision Adams Morgan
MLS Listing ID DCDC2095498
Sold Date 06/22/23
Style Contemporary
Bedrooms 1
Full Baths 1
Condo Fees $442/mo
HOA Y/N N
Abv Grd Liv Area 660
Originating Board BRIGHT
Year Built 2015
Annual Tax Amount $3,212
Tax Year 2022
Property Description
Be prepared to fall in LOVE! Stunning condo in the heart of Adams Morgan. Huge Living room, high ceilings, private balcony, and TONS of natural light. Gourmet kitchen with stainless steel appliances, and high-end granite countertops. Large bedroom with two closets featuring Elfa storage systems. Gleaming hardwood floors throughout, recessed lighting, full-size washer and dryer, Nest thermostat, and abundant storage. Building features a stylish modern design, gorgeous lobby with daytime concierge service, shared rooftop, and secure bike storage. Low HOA fees - includes water and trash.
Easy access to all Adams Morgan has to offer - restaurants (Tail Up Goat, Perry's, Mintwood, Federalist Pig, etc.), shops, bars, entertainment, grocery stores (Harris Teeter, Safeway), and more! Several bus lines less than a block away. Get downtown in minutes! Easily accessible to Woodley Park-Zoo (red line), Columbia Heights and U Street (yellow/green line) Metro stations for quick commutes Downtown, to National airport or Crystal City. Walk score of 98!
Welcome Home!
Location
State DC
County Washington
Zoning R
Rooms
Main Level Bedrooms 1
Interior
Interior Features Floor Plan - Open, Ceiling Fan(s), Combination Kitchen/Dining, Kitchen - Gourmet, Recessed Lighting, Walk-in Closet(s)
Hot Water Electric
Heating Forced Air
Cooling Central A/C, Ceiling Fan(s)
Equipment Dishwasher, Disposal, Icemaker, Microwave, Oven/Range - Electric, Washer, Dryer, Refrigerator
Fireplace N
Appliance Dishwasher, Disposal, Icemaker, Microwave, Oven/Range - Electric, Washer, Dryer, Refrigerator
Heat Source Electric
Exterior
Amenities Available Concierge, Elevator
Waterfront N
Water Access N
Accessibility None
Parking Type None
Garage N
Building
Story 1
Unit Features Mid-Rise 5 - 8 Floors
Sewer Public Sewer
Water Public
Architectural Style Contemporary
Level or Stories 1
Additional Building Above Grade, Below Grade
New Construction N
Schools
School District District Of Columbia Public Schools
Others
Pets Allowed Y
HOA Fee Include Water,Sewer,Management,Insurance,Snow Removal,Trash,Ext Bldg Maint,Custodial Services Maintenance
Senior Community No
Tax ID 2565//2087
Ownership Condominium
Special Listing Condition Standard
Pets Description Cats OK, Dogs OK, Number Limit, Size/Weight Restriction
Read Less Info
Want to know what your home might be worth? Contact us for a FREE valuation!

Our team is ready to help you sell your home for the highest possible price ASAP

Bought with Lida Rippe • McEnearney Associates, Inc.

"My job is to find and attract mastery-based agents to the office, protect the culture, and make sure everyone is happy! "






