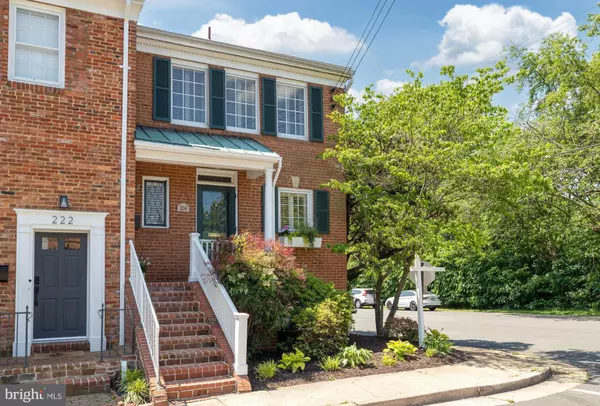$1,300,000
$1,300,000
For more information regarding the value of a property, please contact us for a free consultation.
3 Beds
3 Baths
1,989 SqFt
SOLD DATE : 06/21/2023
Key Details
Sold Price $1,300,000
Property Type Townhouse
Sub Type End of Row/Townhouse
Listing Status Sold
Purchase Type For Sale
Square Footage 1,989 sqft
Price per Sqft $653
Subdivision Yates Gardens
MLS Listing ID VAAX2024256
Sold Date 06/21/23
Style Colonial
Bedrooms 3
Full Baths 2
Half Baths 1
HOA Y/N N
Abv Grd Liv Area 1,530
Originating Board BRIGHT
Year Built 1960
Annual Tax Amount $12,822
Tax Year 2023
Lot Size 2,981 Sqft
Acres 0.07
Property Description
INCREDIBLY RARE OPPORTUNITY to own this unique Yates Garden end-unit townhome! This charming four-level brick townhome with front porch, rear deck and patio nestled within a private fence with gate also conveys with an incredible amount of private street parking that is exclusive for the use of the owner of this home and their guests! Sited at a very private corner within historic Yates Garden, close to Jones Point Park, the Mt Vernon Bike Trail and community vegetable gardens just across the way - yet walking distance to Union and King Street for galleries, night life and fresh seafood. From the front porch entry into the interior hallway of the main level, one finds newly refinished hardwoods and a generously sized fireplace with mantle. Kitchen expanded and updated May 2023. Rear door to quiet deck, stairs to lower patio and quaint and very private courtyard. The first level up leads to two generously sized bedrooms and a beautifully updated bathroom. Sturdy built-in bookcases and cabinet storage in the rear bedroom. Up one more level to the loft, one finds a space perfect for additional bedroom, office, or quiet study/craft room. This upper level is zoned separately for heating and air. Lots of storage in built-ins and attic cubbies. The lowest level of this very spacious home features a charming library with fireplace which could also be used for an additional bedroom. Hallway leads past laundry room, utility room and additional "bonus" room and another full bathroom with shower. Landscaping around the home includes azaleas and dogwoods to add spring color, along with cottage-style flower box below front kitchen window. Rear courtyard has been expertly planted and provides a serene local for afternoon tea or evening parties. Remember - this is perhaps the only townhouse in Olde Towne where you will also have private street parking front and side with room for up to 6 cars! New Roof 2018, upstairs bath 2018, HVAC 2019, loft windows 2022
Location
State VA
County Alexandria City
Zoning RM
Rooms
Other Rooms Living Room, Dining Room, Bedroom 2, Bedroom 3, Kitchen, Den, Bedroom 1, Bonus Room
Basement Connecting Stairway, Fully Finished, Walkout Level, Interior Access, Rear Entrance, Shelving
Interior
Interior Features Dining Area, Window Treatments, Floor Plan - Traditional, Built-Ins, Combination Dining/Living, Kitchen - Galley, Upgraded Countertops, Wood Floors
Hot Water Natural Gas
Heating Forced Air
Cooling Central A/C, Zoned
Flooring Carpet, Solid Hardwood, Ceramic Tile
Fireplaces Number 2
Fireplaces Type Fireplace - Glass Doors, Mantel(s)
Equipment Cooktop, Dishwasher, Disposal, Dryer, Exhaust Fan, Icemaker, Oven - Wall, Oven/Range - Gas, Refrigerator, Washer - Front Loading
Fireplace Y
Appliance Cooktop, Dishwasher, Disposal, Dryer, Exhaust Fan, Icemaker, Oven - Wall, Oven/Range - Gas, Refrigerator, Washer - Front Loading
Heat Source Natural Gas Available
Exterior
Exterior Feature Deck(s), Patio(s), Porch(es)
Fence Rear, Privacy
Utilities Available Cable TV Available
Waterfront N
Water Access N
Roof Type Shingle
Accessibility None
Porch Deck(s), Patio(s), Porch(es)
Road Frontage City/County
Parking Type On Street
Garage N
Building
Lot Description Corner, No Thru Street, Premium, Rear Yard, Road Frontage
Story 4
Foundation Slab, Block
Sewer Public Sewer
Water Public
Architectural Style Colonial
Level or Stories 4
Additional Building Above Grade, Below Grade
New Construction N
Schools
Elementary Schools Lyles-Crouch
Middle Schools George Washington
High Schools T.C. Williams
School District Alexandria City Public Schools
Others
Pets Allowed Y
Senior Community No
Tax ID 12382500
Ownership Fee Simple
SqFt Source Assessor
Special Listing Condition Standard
Pets Description No Pet Restrictions
Read Less Info
Want to know what your home might be worth? Contact us for a FREE valuation!

Our team is ready to help you sell your home for the highest possible price ASAP

Bought with Carol C Temple • Coldwell Banker Realty

"My job is to find and attract mastery-based agents to the office, protect the culture, and make sure everyone is happy! "






