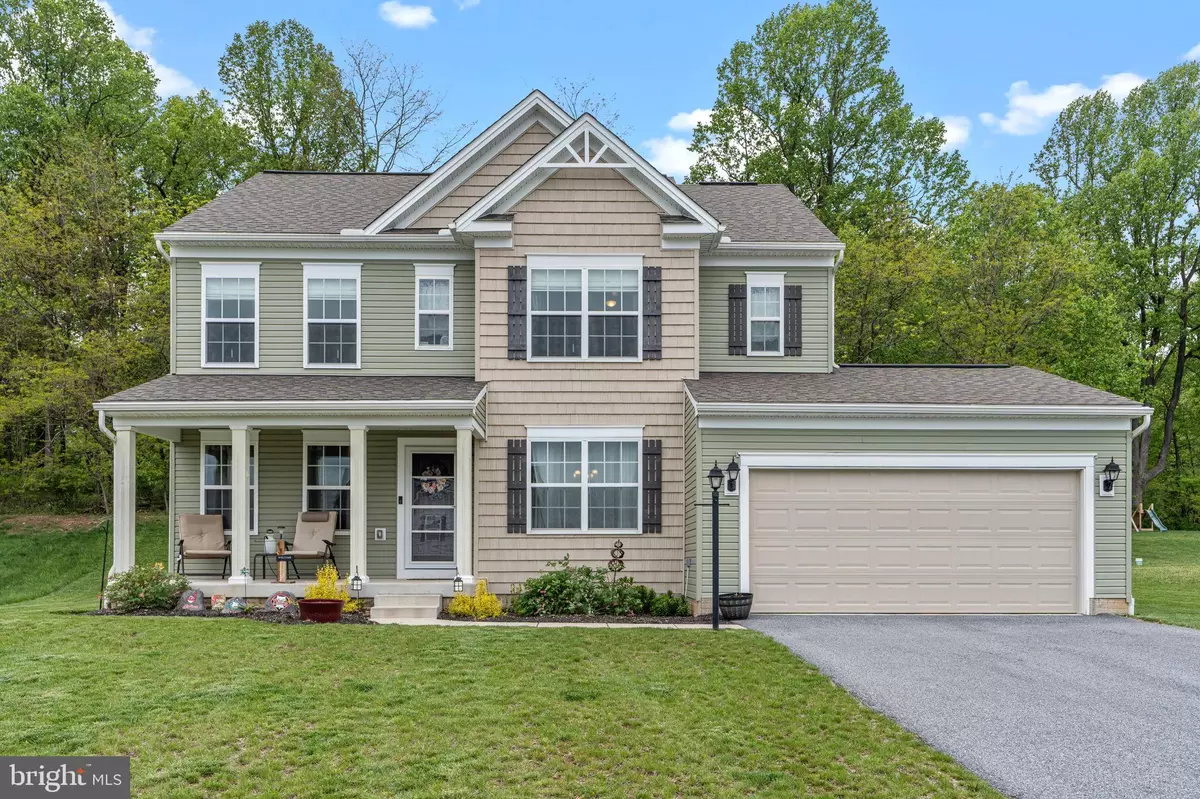$439,900
$439,900
For more information regarding the value of a property, please contact us for a free consultation.
4 Beds
3 Baths
2,220 SqFt
SOLD DATE : 06/16/2023
Key Details
Sold Price $439,900
Property Type Single Family Home
Sub Type Detached
Listing Status Sold
Purchase Type For Sale
Square Footage 2,220 sqft
Price per Sqft $198
Subdivision Briarcliff
MLS Listing ID PAYK2040892
Sold Date 06/16/23
Style Traditional
Bedrooms 4
Full Baths 2
Half Baths 1
HOA Y/N N
Abv Grd Liv Area 2,220
Originating Board BRIGHT
Year Built 2019
Annual Tax Amount $5,500
Tax Year 2022
Lot Size 0.500 Acres
Acres 0.5
Property Description
Sought after Briarcliff Neighborhood in West Shore School District! Come and see this beautiful home with amazing mountain views! Lindbrook model, features 4 Bedrooms, 2.5 Baths, 2 Car garage on 1/2 acre lot with open floor plan. Spacious kitchen w/stainless appliances, granite countertops, upgraded cabinets & flooring. Huge walk in pantry! Opens to the family room & rear patio, with views to the private wooded back yard. Primary bedroom has large walk-in closet & primary bath features an oversized double bowl vanity along with a luxury tiled shower. 2nd floor laundry. Full basement waiting to be finished with rough-in plumbing for another bathroom! Excellent location just minutes to Rt 83 & PA turnpike.
Location
State PA
County York
Area Fairview Twp (15227)
Zoning RESIDENTIAL
Rooms
Other Rooms Dining Room, Primary Bedroom, Bedroom 2, Bedroom 3, Bedroom 4, Kitchen, Family Room, Library, Foyer, Laundry, Bathroom 2, Primary Bathroom, Half Bath
Basement Unfinished, Rough Bath Plumb
Interior
Interior Features Carpet, Combination Kitchen/Living, Combination Kitchen/Dining, Family Room Off Kitchen, Floor Plan - Open, Floor Plan - Traditional, Formal/Separate Dining Room, Kitchen - Eat-In, Kitchen - Island, Primary Bath(s), Pantry, Recessed Lighting, Stall Shower, Upgraded Countertops, Walk-in Closet(s), Wood Floors
Hot Water Electric
Cooling Central A/C
Flooring Laminated, Vinyl, Carpet
Equipment Built-In Microwave, Dishwasher, Disposal, Energy Efficient Appliances, Icemaker, Oven/Range - Gas, Stainless Steel Appliances, Water Heater
Fireplace N
Window Features Double Pane,ENERGY STAR Qualified,Insulated,Low-E,Screens,Vinyl Clad
Appliance Built-In Microwave, Dishwasher, Disposal, Energy Efficient Appliances, Icemaker, Oven/Range - Gas, Stainless Steel Appliances, Water Heater
Heat Source Propane - Owned
Laundry Upper Floor
Exterior
Exterior Feature Patio(s), Porch(es)
Garage Built In, Garage - Front Entry, Garage Door Opener
Garage Spaces 2.0
Utilities Available Cable TV Available, Electric Available, Phone Available, Propane, Sewer Available, Under Ground, Water Available
Waterfront N
Water Access N
Roof Type Architectural Shingle,Fiberglass,Composite
Accessibility 2+ Access Exits, 36\"+ wide Halls, >84\" Garage Door, Doors - Swing In
Porch Patio(s), Porch(es)
Parking Type Attached Garage, Driveway, On Street
Attached Garage 2
Total Parking Spaces 2
Garage Y
Building
Lot Description Backs to Trees, Rear Yard, Premium
Story 2
Foundation Concrete Perimeter, Passive Radon Mitigation
Sewer Public Sewer
Water Public
Architectural Style Traditional
Level or Stories 2
Additional Building Above Grade, Below Grade
New Construction N
Schools
School District West Shore
Others
Pets Allowed Y
Senior Community No
Tax ID 27-000-38-0031-00-00000
Ownership Fee Simple
SqFt Source Estimated
Security Features Carbon Monoxide Detector(s),Main Entrance Lock,Smoke Detector
Acceptable Financing Cash, Conventional, FHA, VA
Listing Terms Cash, Conventional, FHA, VA
Financing Cash,Conventional,FHA,VA
Special Listing Condition Standard
Pets Description Cats OK, Dogs OK
Read Less Info
Want to know what your home might be worth? Contact us for a FREE valuation!

Our team is ready to help you sell your home for the highest possible price ASAP

Bought with Jason Manges • Coldwell Banker Realty

"My job is to find and attract mastery-based agents to the office, protect the culture, and make sure everyone is happy! "






