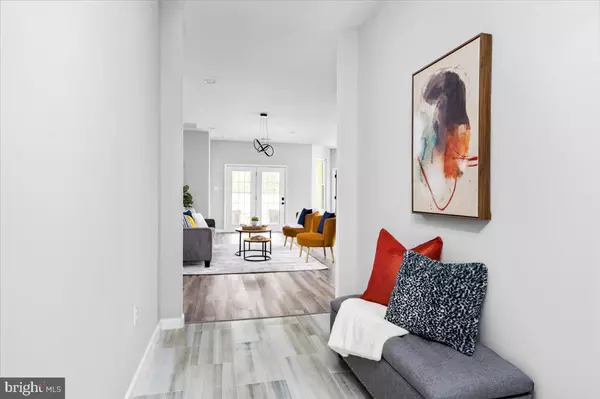$380,000
$375,000
1.3%For more information regarding the value of a property, please contact us for a free consultation.
3 Beds
2 Baths
1,927 SqFt
SOLD DATE : 06/20/2023
Key Details
Sold Price $380,000
Property Type Single Family Home
Sub Type Detached
Listing Status Sold
Purchase Type For Sale
Square Footage 1,927 sqft
Price per Sqft $197
Subdivision None Available
MLS Listing ID VACV2003884
Sold Date 06/20/23
Style Ranch/Rambler
Bedrooms 3
Full Baths 2
HOA Y/N N
Abv Grd Liv Area 1,927
Originating Board BRIGHT
Year Built 2023
Annual Tax Amount $270
Tax Year 2023
Lot Size 0.650 Acres
Acres 0.65
Property Description
Welcome to 17173 Chestnut Lane! No cookie cutter home here! This custom one level build is anything but ordinary! From the covered arched entry to the open floor plan, this home design has unique touches that set it apart from the rest. The white cabinetry and lightly veined granite in the kitchen add a classy elegant look you will love! The three bedrooms and two full baths are complete with high-end tile, stone, double sink vanities, and custom cabinetry. The light filled home is about 1,900 square feet of open living space, gives you plenty of room to decorate and style as you please. With features like hookups for gas or electric stove, recessed lighting, hard wirings for ceiling fans and security system, a lead glass office door, deep soaking tub, barn door, and LED touch faucets- the style and functionality shows it is designed for ease of movement with modern technology in mind. The laundry room is exceptionally spacious, with a cabinet, sink, and washer and dryer hookups. The pantry provides ample space for storage and can be used as a mudroom. As you move to the rear, french doors lead to a patio which is the perfect place to barbecue and enjoy a glass of wine on a summer evening. One of the best features of this home is the absence of an HOA, giving you the freedom to personalize this space to your liking. The paved driveway leads to a 2-car garage, and there's even a rough-in for an electric vehicle charging station. Overall, this home is a perfect combination of contemporary style, comfort, and convenience. With its unique touches and modern features, it's sure to impress all! Do not miss out on this opportunity to make this stunning home yours!
Location
State VA
County Caroline
Zoning RP
Rooms
Other Rooms Living Room, Dining Room, Primary Bedroom, Bedroom 2, Bedroom 3, Kitchen, Foyer, Laundry, Office, Bathroom 2, Primary Bathroom
Main Level Bedrooms 3
Interior
Interior Features Breakfast Area, Combination Kitchen/Dining, Combination Dining/Living, Dining Area, Floor Plan - Open, Kitchen - Table Space, Kitchen - Island, Pantry, Recessed Lighting, Stall Shower, Walk-in Closet(s)
Hot Water Electric, Natural Gas
Heating Heat Pump(s)
Cooling Heat Pump(s), Central A/C
Equipment Dishwasher, Exhaust Fan, Refrigerator, Stove, Water Heater
Fireplace N
Appliance Dishwasher, Exhaust Fan, Refrigerator, Stove, Water Heater
Heat Source Electric
Laundry Hookup, Main Floor
Exterior
Exterior Feature Patio(s), Porch(es)
Garage Garage - Front Entry
Garage Spaces 2.0
Waterfront N
Water Access N
Accessibility None
Porch Patio(s), Porch(es)
Parking Type Attached Garage, Driveway
Attached Garage 2
Total Parking Spaces 2
Garage Y
Building
Lot Description Cleared, Front Yard, Rear Yard
Story 1
Foundation Slab
Sewer Septic = # of BR
Water Public
Architectural Style Ranch/Rambler
Level or Stories 1
Additional Building Above Grade, Below Grade
New Construction Y
Schools
School District Caroline County Public Schools
Others
Senior Community No
Tax ID 56B-3-3
Ownership Fee Simple
SqFt Source Estimated
Acceptable Financing Cash, Conventional, FHA, VA
Listing Terms Cash, Conventional, FHA, VA
Financing Cash,Conventional,FHA,VA
Special Listing Condition Standard
Read Less Info
Want to know what your home might be worth? Contact us for a FREE valuation!

Our team is ready to help you sell your home for the highest possible price ASAP

Bought with Non Member • Non Subscribing Office

"My job is to find and attract mastery-based agents to the office, protect the culture, and make sure everyone is happy! "






