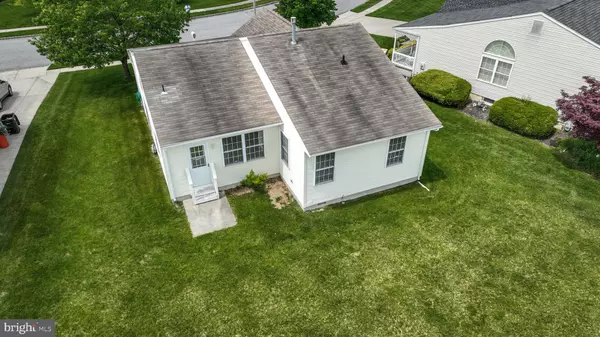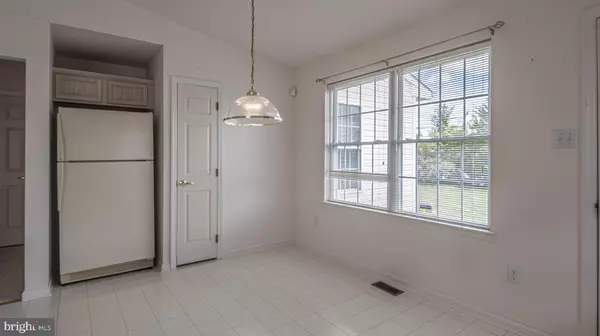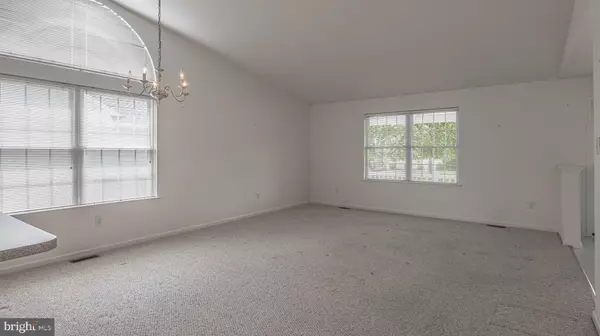$236,000
$250,000
5.6%For more information regarding the value of a property, please contact us for a free consultation.
1 Bed
1 Bath
1,144 SqFt
SOLD DATE : 06/16/2023
Key Details
Sold Price $236,000
Property Type Single Family Home
Sub Type Detached
Listing Status Sold
Purchase Type For Sale
Square Footage 1,144 sqft
Price per Sqft $206
Subdivision Bridlewood
MLS Listing ID NJGL2029060
Sold Date 06/16/23
Style Ranch/Rambler
Bedrooms 1
Full Baths 1
HOA Fees $66/ann
HOA Y/N Y
Abv Grd Liv Area 1,144
Originating Board BRIGHT
Year Built 2000
Annual Tax Amount $5,143
Tax Year 2022
Lot Dimensions 55.23 x 0.00
Property Description
Welcome to 109 Canopy Ln, located in the desirable 55+ community in Deptford NJ. This charming ranch-style home features 1 bedroom and 1 bathroom, making it the perfect retreat for those looking to downsize or simplify their lifestyle. As you enter the home, you'll be greeted by soaring cathedral ceilings that create a spacious and inviting atmosphere. The full eat-in kitchen is a cook's dream, complete with a convenient island for meal preparation and entertaining. The attached garage provides ample space for parking, storage, and easy access to the home. Experience low-maintenance living at its finest in this lovely community, which offers a variety of amenities and social activities for residents to enjoy. Don't miss your chance to own this exceptional home in a highly sought-after location!
Location
State NJ
County Gloucester
Area Deptford Twp (20802)
Zoning R40
Rooms
Main Level Bedrooms 1
Interior
Interior Features Kitchen - Eat-In, Walk-in Closet(s), Breakfast Area, Built-Ins, Carpet, Ceiling Fan(s), Dining Area, Family Room Off Kitchen, Floor Plan - Open, Primary Bath(s), Soaking Tub, Stall Shower
Hot Water Natural Gas
Cooling Central A/C, Ceiling Fan(s)
Flooring Carpet
Equipment Cooktop, Built-In Range, Refrigerator, Dishwasher
Fireplace N
Appliance Cooktop, Built-In Range, Refrigerator, Dishwasher
Heat Source Natural Gas
Laundry Main Floor
Exterior
Exterior Feature Patio(s), Porch(es)
Garage Additional Storage Area, Garage - Front Entry, Garage Door Opener, Inside Access, Oversized
Garage Spaces 3.0
Utilities Available Cable TV
Waterfront N
Water Access N
View Trees/Woods, Street
Roof Type Shingle
Accessibility None
Porch Patio(s), Porch(es)
Parking Type Driveway, On Street, Attached Garage
Attached Garage 1
Total Parking Spaces 3
Garage Y
Building
Story 1
Foundation Crawl Space
Sewer Public Sewer
Water Public
Architectural Style Ranch/Rambler
Level or Stories 1
Additional Building Above Grade, Below Grade
Structure Type 9'+ Ceilings,Cathedral Ceilings
New Construction N
Schools
Middle Schools Deptford
High Schools Deptford Township H.S.
School District Deptford Township Public Schools
Others
HOA Fee Include Common Area Maintenance
Senior Community Yes
Age Restriction 55
Tax ID 02-00399 11-00043
Ownership Fee Simple
SqFt Source Assessor
Acceptable Financing Cash, Conventional, FHA, VA
Listing Terms Cash, Conventional, FHA, VA
Financing Cash,Conventional,FHA,VA
Special Listing Condition Standard
Read Less Info
Want to know what your home might be worth? Contact us for a FREE valuation!

Our team is ready to help you sell your home for the highest possible price ASAP

Bought with Christine M Scott • HomeSmart First Advantage Realty

"My job is to find and attract mastery-based agents to the office, protect the culture, and make sure everyone is happy! "






