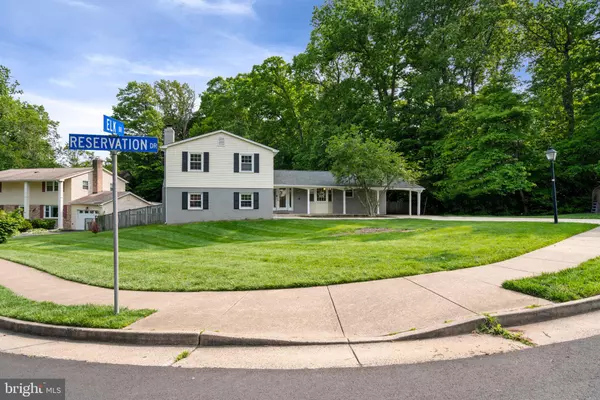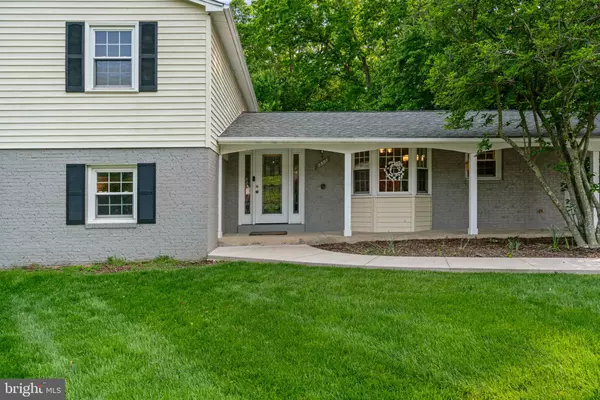$861,000
$820,000
5.0%For more information regarding the value of a property, please contact us for a free consultation.
5 Beds
3 Baths
2,420 SqFt
SOLD DATE : 06/16/2023
Key Details
Sold Price $861,000
Property Type Single Family Home
Sub Type Detached
Listing Status Sold
Purchase Type For Sale
Square Footage 2,420 sqft
Price per Sqft $355
Subdivision Orange Hunt Estates West
MLS Listing ID VAFX2125420
Sold Date 06/16/23
Style Split Level
Bedrooms 5
Full Baths 3
HOA Y/N N
Abv Grd Liv Area 1,532
Originating Board BRIGHT
Year Built 1977
Annual Tax Amount $8,780
Tax Year 2023
Lot Size 0.306 Acres
Acres 0.31
Property Description
There is so much to love about this move-in-ready home in sought after Orange Hunt Estates! Beautifully renovated in 2018-2019, this home has it all! You can socialize on the front porch or relax out back with a beautiful, wooded view from your screened-in porch or on your deck. Travel inside, where you can enjoy natural light-filled, open concept living, with the kitchen, dining, and living room flowing seamlessly from one to the other. Features include granite countertops, white tile backsplash, newer stainless-steel appliances (2019), and luxury vinyl plank (LVP) flooring. The LVP flooring continues to the lower-level family room, which features a wood-burning fireplace insert. You’ll also find a bedroom, full bath (updated in 2019), and the laundry room/storage. Down another flight of stairs, you will find the spacious, finished basement with tile floors as well as an extra storage room. Located on the upper level is the primary bedroom with a walk-in closet and primary bath. There is also a full bath in the hallway and 3 additional bedrooms. The primary bath was renovated in 2019 and features 2 sinks and beautiful tile. All the carpet was replaced in 2019. Everything about this home is amazing, including the location. It is walking distance from Sangster Elementary School, close to several local pools that have membership options, walking distance to South Run Rec Center, plenty of grocery stores, restaurants close by, and lots more. Convenient for commuters: close to several commuter lots, 6.9 miles to Franconia/Springfield Metro, and 9.2 miles to Fort Belvoir, just to name a few. You will be thrilled to call this home! Eligible for VA financing? This home has a VA assumable 2.375% mortgage rate for qualified VA buyers.
**Additional Updates/Maintenance: Attic Insulation w/ Pest Repellant (2022), Air duct and Furnace Cleaning (March 2021), Plug-In Outlet for Portable Generator to Power Whole House (2021), Attic Fan (2020), Windows (2018), Appliances (2018), Roof (2018), Water Heater (2013)**
Location
State VA
County Fairfax
Zoning 121
Rooms
Other Rooms Living Room, Dining Room, Primary Bedroom, Bedroom 2, Bedroom 3, Bedroom 4, Bedroom 5, Kitchen, Family Room, Basement, Foyer, Laundry, Storage Room, Bathroom 2, Bathroom 3, Primary Bathroom, Screened Porch
Basement Rear Entrance, Fully Finished, Sump Pump
Interior
Interior Features Attic, Kitchen - Island, Kitchen - Table Space, Dining Area, Built-Ins, Entry Level Bedroom, Primary Bath(s), Floor Plan - Open, Attic/House Fan, Carpet, Ceiling Fan(s), Recessed Lighting, Stall Shower, Tub Shower, Walk-in Closet(s), Window Treatments
Hot Water Natural Gas
Heating Forced Air
Cooling Ceiling Fan(s), Central A/C, Attic Fan
Flooring Luxury Vinyl Plank, Carpet, Ceramic Tile
Fireplaces Number 1
Fireplaces Type Mantel(s), Brick, Insert, Wood
Equipment Disposal, Built-In Microwave, Dishwasher, Refrigerator, Stainless Steel Appliances, Washer, Dryer, Oven/Range - Electric
Fireplace Y
Window Features Bay/Bow
Appliance Disposal, Built-In Microwave, Dishwasher, Refrigerator, Stainless Steel Appliances, Washer, Dryer, Oven/Range - Electric
Heat Source Natural Gas
Laundry Lower Floor
Exterior
Exterior Feature Porch(es), Deck(s), Screened
Garage Spaces 5.0
Fence Rear
Waterfront N
Water Access N
View Trees/Woods
Roof Type Shingle
Accessibility None
Porch Porch(es), Deck(s), Screened
Parking Type Attached Carport, Driveway
Total Parking Spaces 5
Garage N
Building
Lot Description Backs to Trees, Corner, Backs - Open Common Area
Story 4
Foundation Block
Sewer Public Sewer
Water Public
Architectural Style Split Level
Level or Stories 4
Additional Building Above Grade, Below Grade
Structure Type Dry Wall,Brick
New Construction N
Schools
Elementary Schools Sangster
Middle Schools Irving
High Schools West Springfield
School District Fairfax County Public Schools
Others
Senior Community No
Tax ID 0883 02 0309
Ownership Fee Simple
SqFt Source Assessor
Acceptable Financing Cash, Conventional, FHA, VA
Listing Terms Cash, Conventional, FHA, VA
Financing Cash,Conventional,FHA,VA
Special Listing Condition Standard
Read Less Info
Want to know what your home might be worth? Contact us for a FREE valuation!

Our team is ready to help you sell your home for the highest possible price ASAP

Bought with Zdenka Hoffman • KW United

"My job is to find and attract mastery-based agents to the office, protect the culture, and make sure everyone is happy! "






