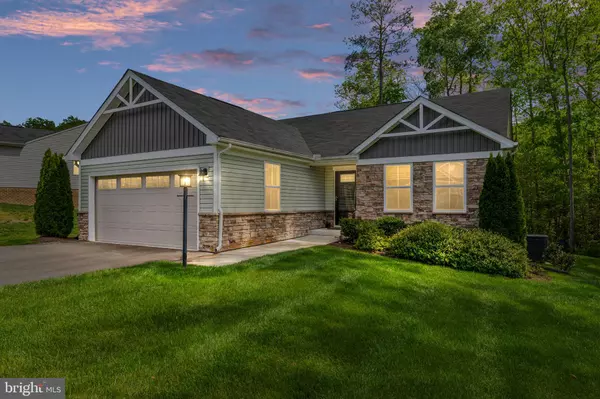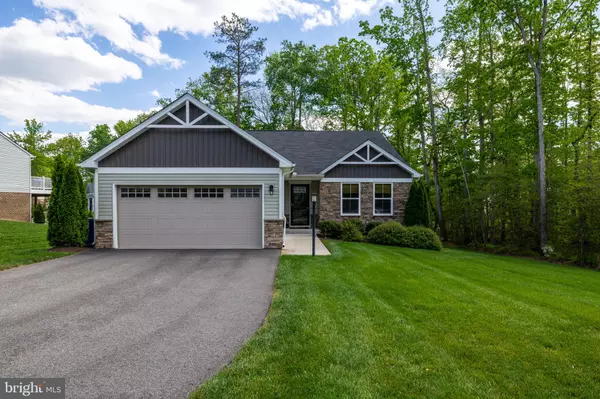$410,000
$409,995
For more information regarding the value of a property, please contact us for a free consultation.
3 Beds
2 Baths
1,528 SqFt
SOLD DATE : 06/15/2023
Key Details
Sold Price $410,000
Property Type Single Family Home
Sub Type Detached
Listing Status Sold
Purchase Type For Sale
Square Footage 1,528 sqft
Price per Sqft $268
Subdivision None Available
MLS Listing ID VACF2000414
Sold Date 06/15/23
Style Ranch/Rambler
Bedrooms 3
Full Baths 2
HOA Fees $83/mo
HOA Y/N Y
Abv Grd Liv Area 1,528
Originating Board BRIGHT
Year Built 2019
Annual Tax Amount $1,901
Tax Year 2022
Lot Size 0.390 Acres
Acres 0.39
Property Description
Discover the ultimate in comfort and convenience with this stunning single-story home located in the desirable Forest Ridge neighborhood. Situated on a premier corner lot, this home boasts expert craftsmanship, featuring beautiful stone and vinyl accents, and custom-designed landscaping with an automatic irrigation system. The HOA offers limited lawn/exterior maintenance, snow removal, and the beautiful common area is a short walk away. Step inside and be greeted by an open-concept floor plan that provides the perfect backdrop for entertaining and relaxation. The spacious family room seamlessly flows into a gourmet kitchen that is sure to impress. Highlights include a large island with seating, ample counter and cabinet space, and a pantry. The primary bedroom is a true retreat, complete with a oversized walk-in closet and an attached bath. The two additional bedrooms offer versatility and could easily be transformed into a home office, gym, or hobby room. There is also a large, fully insulated, 2-car garage, perfect for storing all your outdoor equipment. Located in a sought-after neighborhood close to shops & restaurants, this home is a must-see!
Location
State VA
County Chesterfield
Zoning R12
Rooms
Other Rooms Living Room, Primary Bedroom, Bedroom 2, Bedroom 3, Kitchen, Breakfast Room, Laundry, Bathroom 2, Primary Bathroom
Main Level Bedrooms 3
Interior
Interior Features Breakfast Area, Carpet, Combination Dining/Living, Combination Kitchen/Dining, Combination Kitchen/Living, Entry Level Bedroom, Floor Plan - Open, Kitchen - Gourmet, Pantry, Primary Bath(s), Sprinkler System, Stall Shower, Tub Shower, Walk-in Closet(s), Window Treatments
Hot Water Electric
Heating Central
Cooling Central A/C
Flooring Carpet, Luxury Vinyl Plank
Equipment Built-In Microwave, Dishwasher, Disposal, Dryer - Electric, Icemaker, Oven/Range - Electric, Refrigerator, Washer, Water Heater
Fireplace N
Appliance Built-In Microwave, Dishwasher, Disposal, Dryer - Electric, Icemaker, Oven/Range - Electric, Refrigerator, Washer, Water Heater
Heat Source Electric
Laundry Main Floor
Exterior
Exterior Feature Porch(es)
Garage Garage - Front Entry, Garage Door Opener
Garage Spaces 2.0
Utilities Available Water Available, Electric Available, Sewer Available
Amenities Available Common Grounds
Waterfront N
Water Access N
View Trees/Woods, Street
Roof Type Shingle
Accessibility Doors - Lever Handle(s), 32\"+ wide Doors
Porch Porch(es)
Parking Type Attached Garage, On Street, Driveway
Attached Garage 2
Total Parking Spaces 2
Garage Y
Building
Lot Description Backs to Trees, Landscaping, Partly Wooded, Premium, Private, Rear Yard
Story 1
Foundation Crawl Space
Sewer Public Sewer
Water Public
Architectural Style Ranch/Rambler
Level or Stories 1
Additional Building Above Grade, Below Grade
Structure Type 9'+ Ceilings,Dry Wall
New Construction N
Schools
Elementary Schools Reams Road
Middle Schools Providence
High Schools Monacan
School District Chesterfield County Public Schools
Others
Pets Allowed Y
HOA Fee Include Common Area Maintenance,Lawn Maintenance,Snow Removal
Senior Community No
Tax ID 747699180100000
Ownership Fee Simple
SqFt Source Estimated
Acceptable Financing Conventional, Cash, FHA, VA
Horse Property N
Listing Terms Conventional, Cash, FHA, VA
Financing Conventional,Cash,FHA,VA
Special Listing Condition Standard
Pets Description No Pet Restrictions
Read Less Info
Want to know what your home might be worth? Contact us for a FREE valuation!

Our team is ready to help you sell your home for the highest possible price ASAP

Bought with NON MEMBER • Non Subscribing Office

"My job is to find and attract mastery-based agents to the office, protect the culture, and make sure everyone is happy! "






