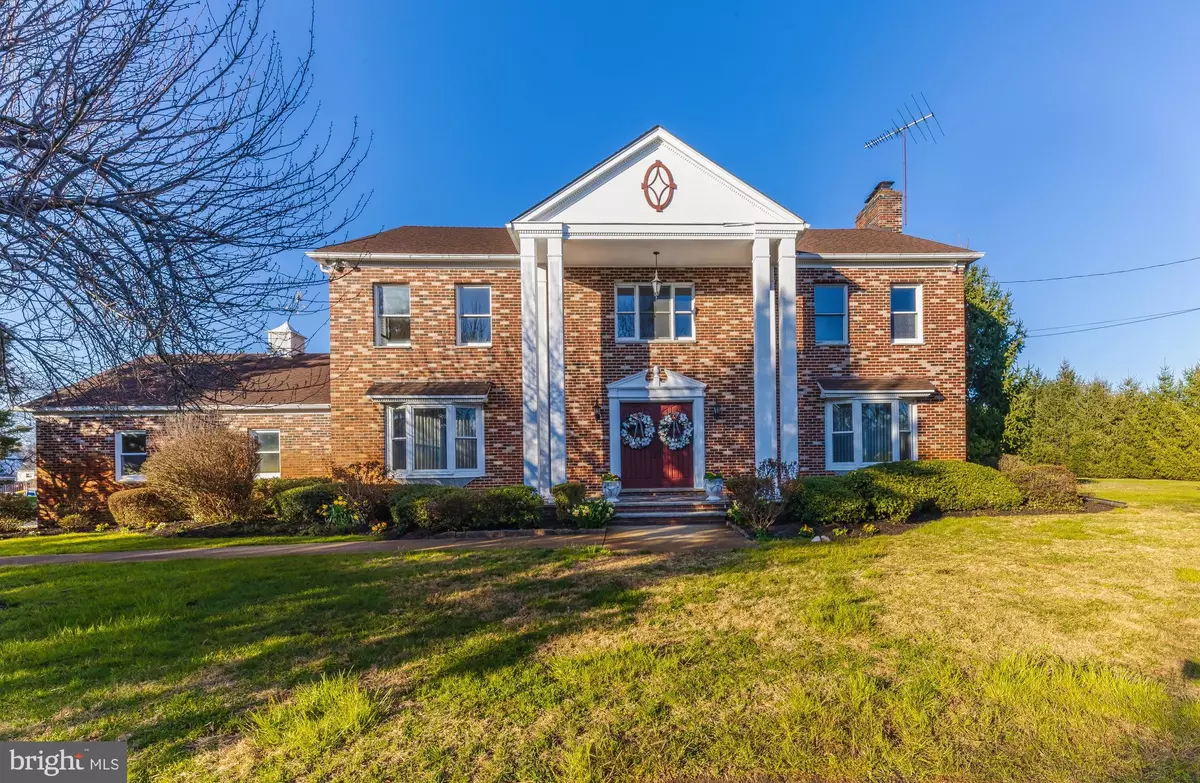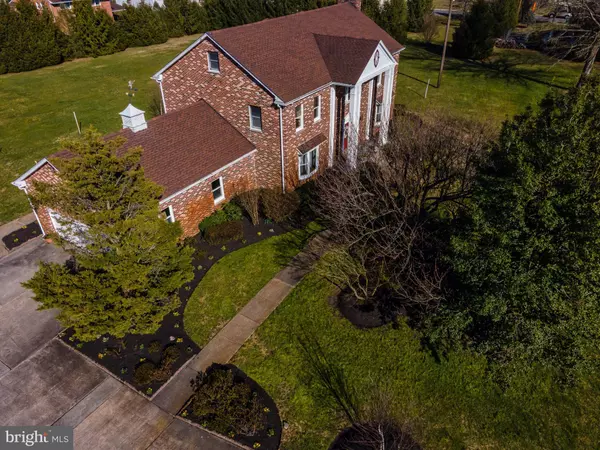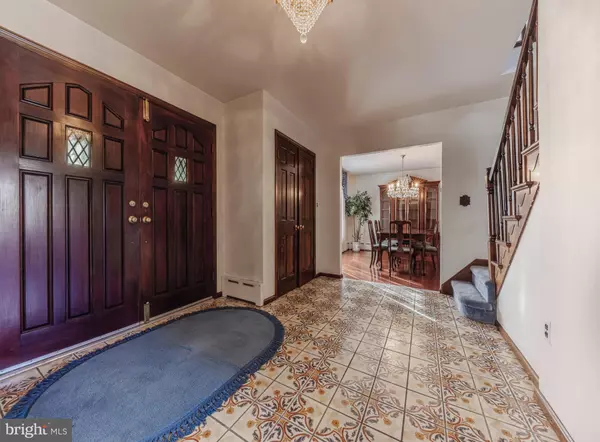$535,000
$595,000
10.1%For more information regarding the value of a property, please contact us for a free consultation.
4 Beds
4 Baths
4,200 SqFt
SOLD DATE : 06/15/2023
Key Details
Sold Price $535,000
Property Type Single Family Home
Sub Type Detached
Listing Status Sold
Purchase Type For Sale
Square Footage 4,200 sqft
Price per Sqft $127
Subdivision Lakeside
MLS Listing ID NJGL2027958
Sold Date 06/15/23
Style Traditional
Bedrooms 4
Full Baths 3
Half Baths 1
HOA Y/N N
Abv Grd Liv Area 3,000
Originating Board BRIGHT
Year Built 1977
Annual Tax Amount $13,741
Tax Year 2022
Lot Size 2.270 Acres
Acres 2.27
Lot Dimensions 0.00 x 0.00
Property Description
This beautiful estate property, owned by one single family, is tucked back on one of the nicest streets in Swedesboro. Welcome to 520 Lakeview Dr situated across from Narraticon Lake and within walking distance of the heart of town that offers the best restaurant in South Jersey as well as many other shops and conveniences. This, ALL BRICK, 4-bedroom, 3.5 bath home offers a great deal of living space and plenty of amenities. You are greeted by beautiful fully matured landscaping as you enter your private driveway taking you through your 2.3-acre lot to your home settled well off the main road. An oversized attached 2 car garage is located at the end of the driveway with its own private side entrance. From there you will enter your utility room complete with washer/dryer and tub, powder room and pantry and private door leading to back yard. A spacious kitchen with plenty of counter space and appliances (included). Family room off kitchen has brick, wood burning fireplace for those chilly winter nights. An ENORMOUS Florida room, ALL BRICK, off of the living room with vaulted ceilings, skylights, oversized windows, ceiling fan, ceramic tiling and built in grill. This area not only shows the amazing light during the day but also a view of the oversized backyard which has access through the sliding doors. Upon entrance from double front doors you are greeted to a large tiled foyer with formal living room and dining room on either side. A wrapped stairway leading upstairs to 4 large bedrooms and 2 full baths. Large attic access with stairs in back bedroom. Hall bathroom has large tub/shower with sliding glass doors and jack and jill sinks. Master bedroom has multiple closets including a walk-in CEDAR closet! A vanity outside the full bathroom with separate sink. Dual zone Central A/C to keep comfortable climate throughout the house. Don’t forget the BASEMENT! 1200 Square feet of total living space featuring a full kitchen, another wood burning fireplace and a full bathroom! A separate room that can serve as a wine cellar. Plenty of storage. A door for private entrance/exit to outside. So much room! The 2.3-acre lot has irrigation with well water devoted 100% to keeping the grounds immaculate and Public Water bills at a minimum. Also, a security system installed and controlled from garage entrance. This property has so much to offer – make sure you get there before it’s gone! There is NOTHING like this property in the area! Don’t miss out!
Location
State NJ
County Gloucester
Area Swedesboro Boro (20817)
Zoning RESIDENTIAL
Rooms
Other Rooms Basement, Sun/Florida Room
Basement Fully Finished, Heated, Outside Entrance, Walkout Stairs, Windows, Drainage System, Interior Access
Interior
Interior Features Attic, Built-Ins, Carpet, Cedar Closet(s), Ceiling Fan(s), Central Vacuum, Dining Area, Formal/Separate Dining Room, Kitchen - Eat-In, Pantry, Skylight(s), Sprinkler System, Walk-in Closet(s), Wine Storage, Family Room Off Kitchen
Hot Water Oil
Heating Baseboard - Hot Water
Cooling Central A/C
Flooring Tile/Brick, Solid Hardwood, Partially Carpeted, Laminated, Ceramic Tile
Fireplaces Number 2
Fireplaces Type Brick, Fireplace - Glass Doors, Wood
Equipment Built-In Range, Central Vacuum, Dishwasher, Dryer, Extra Refrigerator/Freezer, Indoor Grill, Oven/Range - Electric, Refrigerator, Washer, Water Heater
Furnishings No
Fireplace Y
Appliance Built-In Range, Central Vacuum, Dishwasher, Dryer, Extra Refrigerator/Freezer, Indoor Grill, Oven/Range - Electric, Refrigerator, Washer, Water Heater
Heat Source Oil
Laundry Main Floor, Has Laundry
Exterior
Exterior Feature Brick, Patio(s)
Garage Garage Door Opener, Covered Parking, Garage - Side Entry, Inside Access, Oversized
Garage Spaces 6.0
Waterfront N
Water Access N
View Garden/Lawn, Lake, Trees/Woods
Roof Type Shingle
Accessibility Level Entry - Main
Porch Brick, Patio(s)
Parking Type Attached Garage, Driveway
Attached Garage 2
Total Parking Spaces 6
Garage Y
Building
Story 2
Foundation Concrete Perimeter, Brick/Mortar
Sewer Public Sewer
Water Public, Well
Architectural Style Traditional
Level or Stories 2
Additional Building Above Grade, Below Grade
Structure Type Plaster Walls
New Construction N
Schools
High Schools Kingsway Regional H.S.
School District Kingsway Regional High
Others
Pets Allowed Y
Senior Community No
Tax ID 17-00042 01-00005
Ownership Fee Simple
SqFt Source Assessor
Security Features Carbon Monoxide Detector(s),Fire Detection System,Security System,Smoke Detector
Acceptable Financing Cash, FHA, Conventional, VA, USDA
Horse Property N
Listing Terms Cash, FHA, Conventional, VA, USDA
Financing Cash,FHA,Conventional,VA,USDA
Special Listing Condition Standard
Pets Description No Pet Restrictions
Read Less Info
Want to know what your home might be worth? Contact us for a FREE valuation!

Our team is ready to help you sell your home for the highest possible price ASAP

Bought with Danielle Casalunovo • Balsley-Losco Realtors

"My job is to find and attract mastery-based agents to the office, protect the culture, and make sure everyone is happy! "






