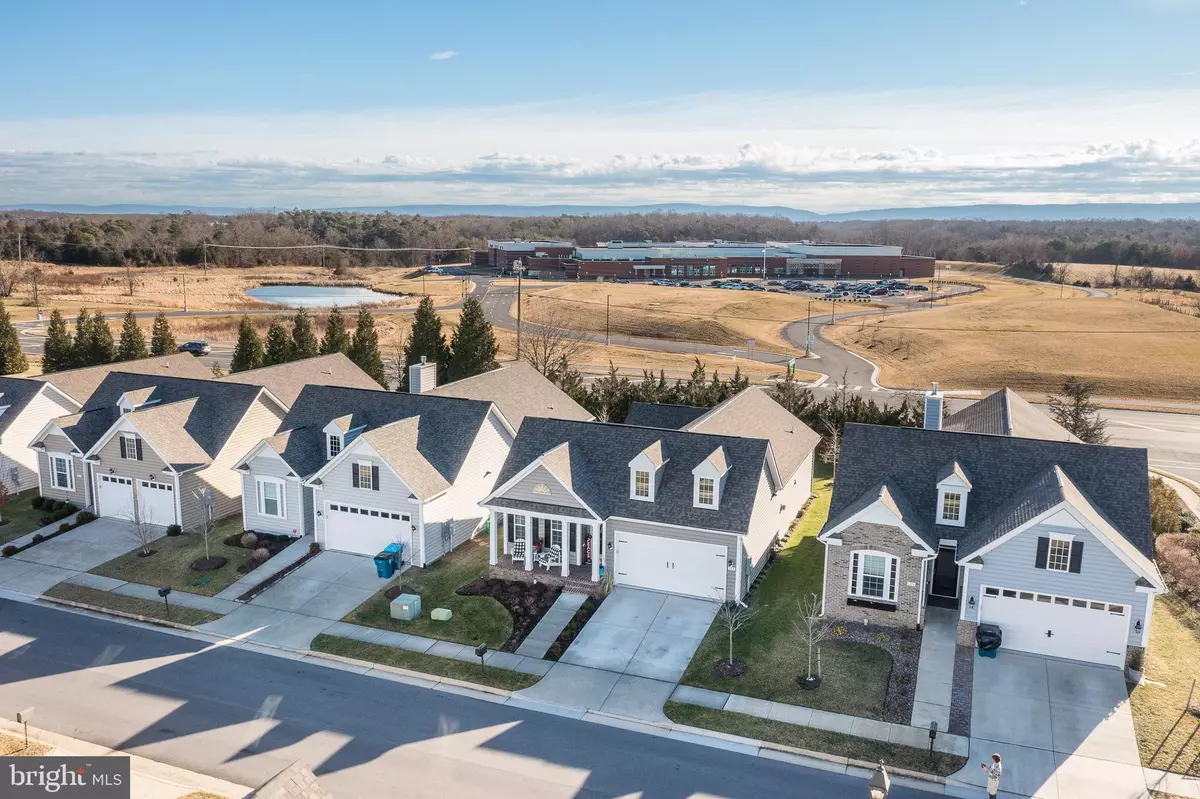$430,000
$411,750
4.4%For more information regarding the value of a property, please contact us for a free consultation.
2 Beds
2 Baths
1,542 SqFt
SOLD DATE : 06/15/2023
Key Details
Sold Price $430,000
Property Type Single Family Home
Sub Type Detached
Listing Status Sold
Purchase Type For Sale
Square Footage 1,542 sqft
Price per Sqft $278
Subdivision Cedar Meadows
MLS Listing ID VAFV2012336
Sold Date 06/15/23
Style Craftsman
Bedrooms 2
Full Baths 2
HOA Fees $188/mo
HOA Y/N Y
Abv Grd Liv Area 1,542
Originating Board BRIGHT
Year Built 2020
Annual Tax Amount $2,023
Tax Year 2022
Lot Size 5,227 Sqft
Acres 0.12
Property Description
LIKE NEW home in Cedar Meadows, a highly desired 55+ community, offering walking paths, community center and pond. 102 Poppy Dr features great outdoor space with a covered front brick porch, a large screened in porch and open patio, great for grilling, beautiful landscaping and raised garden beds. From the main entrance you will be greeted with gleaming hardwood floors, spacious rooms and many upgrades. The kitchen boasts quartz countertops, black stainless appliances and gas cooking. Generous owners suit offering a private bath with fully tiled walk in shower and double sinks. Walkable community with sidewalks through out the neighborhood and a paved walking trail around the beautifully landscaped community pond. The community club house is great for various neighborhood group meetings and activities. Great location, near shopping, restaurants, parks and more.
Location
State VA
County Frederick
Zoning RP
Rooms
Main Level Bedrooms 2
Interior
Interior Features Floor Plan - Open, Pantry, Recessed Lighting, Upgraded Countertops, Walk-in Closet(s), Window Treatments, Wood Floors
Hot Water Natural Gas, Instant Hot Water
Heating Forced Air
Cooling Central A/C
Flooring Engineered Wood, Carpet, Laminated
Fireplaces Number 1
Fireplaces Type Fireplace - Glass Doors, Mantel(s)
Equipment Built-In Microwave, Dishwasher, Disposal, Dryer - Electric, Exhaust Fan, Instant Hot Water, Oven/Range - Gas, Water Heater - Tankless
Fireplace Y
Window Features Double Hung
Appliance Built-In Microwave, Dishwasher, Disposal, Dryer - Electric, Exhaust Fan, Instant Hot Water, Oven/Range - Gas, Water Heater - Tankless
Heat Source Natural Gas
Laundry Main Floor
Exterior
Exterior Feature Brick, Patio(s), Screened
Garage Garage - Front Entry
Garage Spaces 2.0
Utilities Available Cable TV, Natural Gas Available, Electric Available
Waterfront N
Water Access N
Roof Type Architectural Shingle
Accessibility 32\"+ wide Doors, Doors - Swing In, Level Entry - Main
Porch Brick, Patio(s), Screened
Parking Type Attached Garage
Attached Garage 2
Total Parking Spaces 2
Garage Y
Building
Lot Description Backs - Open Common Area, Backs to Trees, Landscaping
Story 1
Foundation Brick/Mortar, Concrete Perimeter, Crawl Space
Sewer Public Sewer
Water Public
Architectural Style Craftsman
Level or Stories 1
Additional Building Above Grade, Below Grade
Structure Type 9'+ Ceilings,Cathedral Ceilings,Dry Wall,Vaulted Ceilings,Other
New Construction N
Schools
School District Frederick County Public Schools
Others
Pets Allowed Y
HOA Fee Include Common Area Maintenance,Lawn Maintenance,Security Gate,Snow Removal,Trash,Other
Senior Community Yes
Age Restriction 55
Tax ID 75P 2 1 4
Ownership Fee Simple
SqFt Source Estimated
Acceptable Financing Cash, Conventional, FHA, VA
Horse Property N
Listing Terms Cash, Conventional, FHA, VA
Financing Cash,Conventional,FHA,VA
Special Listing Condition Standard
Pets Description Dogs OK, Cats OK
Read Less Info
Want to know what your home might be worth? Contact us for a FREE valuation!

Our team is ready to help you sell your home for the highest possible price ASAP

Bought with James W. King, Jr. • RE/MAX Roots

"My job is to find and attract mastery-based agents to the office, protect the culture, and make sure everyone is happy! "






