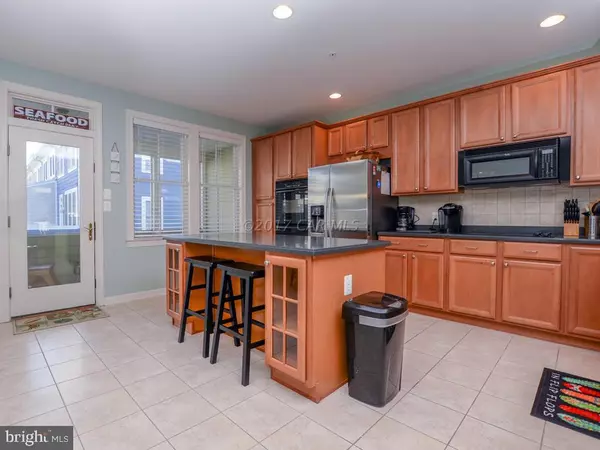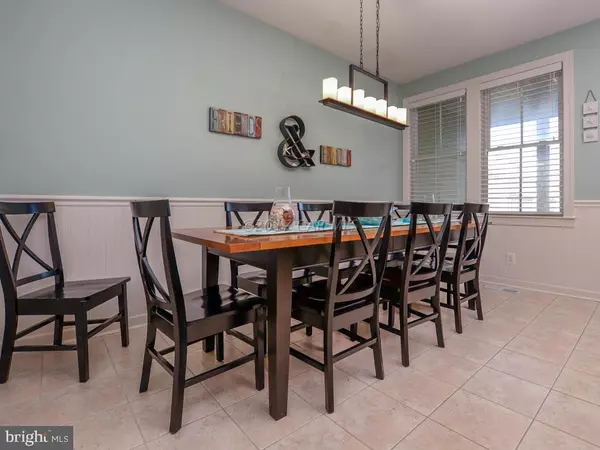$540,000
$554,900
2.7%For more information regarding the value of a property, please contact us for a free consultation.
4 Beds
4 Baths
2,378 SqFt
SOLD DATE : 06/28/2018
Key Details
Sold Price $540,000
Property Type Condo
Sub Type Condo/Co-op
Listing Status Sold
Purchase Type For Sale
Square Footage 2,378 sqft
Price per Sqft $227
Subdivision Sunset Island
MLS Listing ID 1001559608
Sold Date 06/28/18
Style Other
Bedrooms 4
Full Baths 3
Half Baths 1
Condo Fees $3,600/ann
HOA Fees $262/ann
HOA Y/N Y
Abv Grd Liv Area 2,378
Originating Board CAR
Year Built 2005
Annual Tax Amount $7,570
Tax Year 2017
Lot Size 1,742 Sqft
Acres 0.04
Property Description
Updated Private Beach Retreat or Cash Cow! It's your option. Use this smartly decorated and spacious end-unit townhome as either your home away from home, or as a sought after rental. This home boasts two master suites, 5 BR's, 4.5 BA's, large balconies and a two-car garage. It is fully updated and ready for immediate occupancy. Recent improvements include new flooring, appliances, beds, paint, LED's and furniture throughout. As a rental, it will command premium dollar. This home lies within the guard-gated community of Sunset Island, where you can launch paddle boards off private beaches, be served food and drink poolside, stroll the scenic path around the community, or simply enjoy the perfect sunset while dining at the SI restaurant. And it's still only a short walk to the ocean beach!
Location
State MD
County Worcester
Area Bayside Interior (83)
Zoning RESIDENTIAL
Rooms
Main Level Bedrooms 4
Interior
Interior Features Entry Level Bedroom, Ceiling Fan(s), Chair Railings, Crown Moldings, Upgraded Countertops, Sprinkler System, Walk-in Closet(s), WhirlPool/HotTub, Window Treatments
Hot Water Electric
Heating Heat Pump(s)
Cooling Central A/C
Equipment Dishwasher, Disposal, Dryer, Microwave, Oven/Range - Electric, Refrigerator, Washer
Furnishings Yes
Window Features Screens
Appliance Dishwasher, Disposal, Dryer, Microwave, Oven/Range - Electric, Refrigerator, Washer
Heat Source Electric
Exterior
Exterior Feature Balcony, Porch(es)
Garage Garage - Rear Entry
Garage Spaces 2.0
Amenities Available Other, Club House, Exercise Room, Game Room, Pool - Indoor, Pool - Outdoor, Tot Lots/Playground, Security
Waterfront N
Water Access N
Roof Type Metal
Accessibility None
Porch Balcony, Porch(es)
Road Frontage Private
Parking Type Off Street, Attached Garage
Attached Garage 2
Total Parking Spaces 2
Garage Y
Building
Lot Description Cleared
Story 3+
Foundation Pillar/Post/Pier
Sewer Public Sewer
Water Public
Architectural Style Other
Level or Stories 3+
Additional Building Above Grade
New Construction N
Schools
Elementary Schools Ocean City
Middle Schools Stephen Decatur
High Schools Stephen Decatur
School District Worcester County Public Schools
Others
HOA Fee Include Common Area Maintenance,Health Club,Pier/Dock Maintenance,Pool(s),Recreation Facility,Security Gate
Senior Community No
Tax ID 716209
Ownership Condominium
SqFt Source Estimated
Security Features Sprinkler System - Indoor
Acceptable Financing Conventional
Listing Terms Conventional
Financing Conventional
Special Listing Condition Standard
Read Less Info
Want to know what your home might be worth? Contact us for a FREE valuation!

Our team is ready to help you sell your home for the highest possible price ASAP

Bought with Joel E Feldman • Keller Williams Realty of Delmarva

"My job is to find and attract mastery-based agents to the office, protect the culture, and make sure everyone is happy! "






