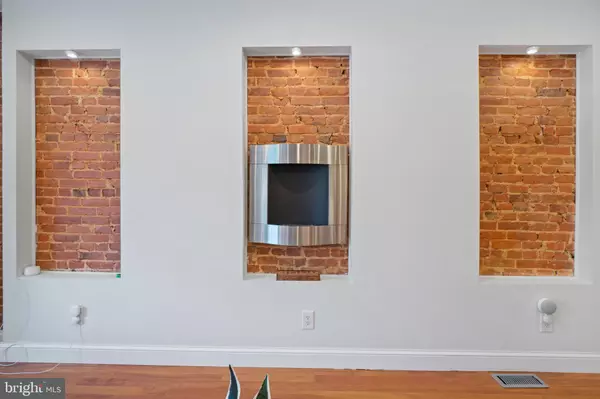$495,000
$469,000
5.5%For more information regarding the value of a property, please contact us for a free consultation.
3 Beds
4 Baths
1,900 SqFt
SOLD DATE : 06/12/2023
Key Details
Sold Price $495,000
Property Type Townhouse
Sub Type Interior Row/Townhouse
Listing Status Sold
Purchase Type For Sale
Square Footage 1,900 sqft
Price per Sqft $260
Subdivision Federal Hill Historic District
MLS Listing ID MDBA2085518
Sold Date 06/12/23
Style Federal
Bedrooms 3
Full Baths 3
Half Baths 1
HOA Y/N N
Abv Grd Liv Area 1,900
Originating Board BRIGHT
Year Built 1889
Annual Tax Amount $7,081
Tax Year 2022
Lot Size 1,050 Sqft
Acres 0.02
Property Description
Welcome to 1404 Jackson Street, a stunning 3 bedroom, 3.5 bathroom rowhome located in the heart of South Baltimore. This gorgeous home boasts over 2000 sqft of living space with tasteful upgrades and stylish finishes throughout. As you enter the home, you are greeted by a spacious and light-filled living area. The custom steel and concrete staircase is a true showstopper and adds a modern touch to the home's aesthetic. The kitchen is a chef's dream, featuring professional-grade stainless steel appliances and sleek concrete countertops. The second floor boasts a large primary bedroom suite and an additional bedroom and full bath. As you make your way up to the third floor, you will be greeted by a beautifully designed wet bar that features an under-counter beverage center, perfect for entertaining. But that's not all - as you step outside onto the rooftop deck, you'll be captivated by the breathtaking water and city views that stretch out before you. Whether you're enjoying a morning cup of coffee or hosting a summer barbecue, this rooftop oasis is sure to impress. And if you're in need of additional space, this home has you covered. A third bedroom/den with an adjoining full bath offers flexibility and versatility, allowing you to customize the space to suit your needs. Parking is a breeze with the covered parking pad located in the rear of the home. Don't miss your chance to make it yours today!
Location
State MD
County Baltimore City
Zoning R-8
Rooms
Basement Unfinished
Interior
Interior Features Carpet, Kitchen - Eat-In, Recessed Lighting, Walk-in Closet(s), Wet/Dry Bar
Hot Water Electric
Heating Forced Air
Cooling Central A/C
Equipment Built-In Microwave, Dishwasher, Disposal, Dryer, Oven/Range - Gas, Refrigerator, Washer
Appliance Built-In Microwave, Dishwasher, Disposal, Dryer, Oven/Range - Gas, Refrigerator, Washer
Heat Source Electric
Exterior
Garage Spaces 1.0
Waterfront N
Water Access N
Accessibility None
Parking Type Attached Carport
Total Parking Spaces 1
Garage N
Building
Story 4
Foundation Slab
Sewer Public Sewer
Water Public
Architectural Style Federal
Level or Stories 4
Additional Building Above Grade
New Construction N
Schools
School District Baltimore City Public Schools
Others
Senior Community No
Tax ID 0324071931 062
Ownership Fee Simple
SqFt Source Estimated
Special Listing Condition Standard
Read Less Info
Want to know what your home might be worth? Contact us for a FREE valuation!

Our team is ready to help you sell your home for the highest possible price ASAP

Bought with Tyler Joseph Willoughby • Berkshire Hathaway HomeServices Homesale Realty

"My job is to find and attract mastery-based agents to the office, protect the culture, and make sure everyone is happy! "






