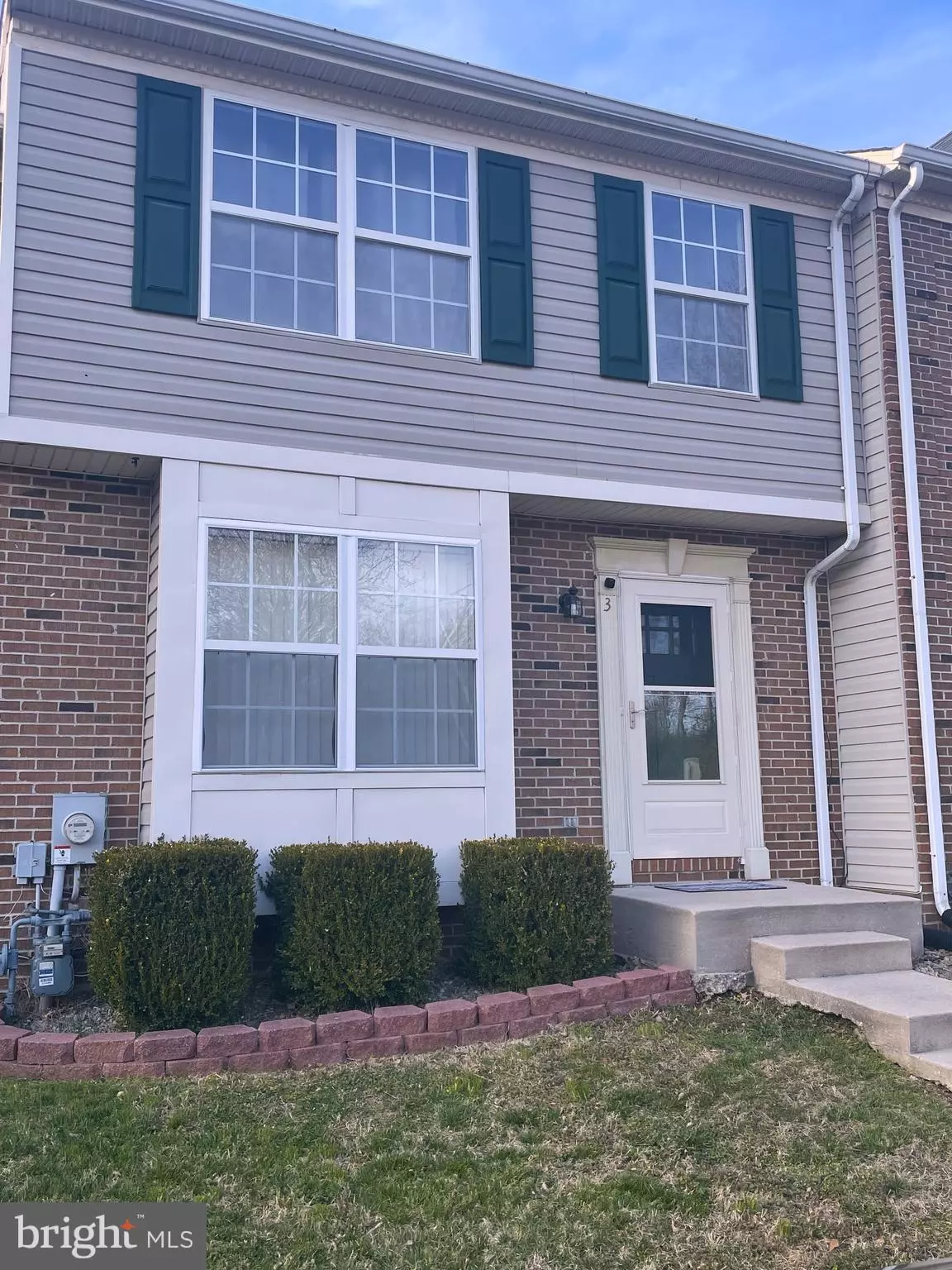$240,000
$235,000
2.1%For more information regarding the value of a property, please contact us for a free consultation.
3 Beds
3 Baths
1,950 SqFt
SOLD DATE : 06/12/2023
Key Details
Sold Price $240,000
Property Type Townhouse
Sub Type Interior Row/Townhouse
Listing Status Sold
Purchase Type For Sale
Square Footage 1,950 sqft
Price per Sqft $123
Subdivision Meadow At Elk Cr
MLS Listing ID MDCC2008380
Sold Date 06/12/23
Style Colonial
Bedrooms 3
Full Baths 2
Half Baths 1
HOA Fees $60/qua
HOA Y/N Y
Abv Grd Liv Area 1,440
Originating Board BRIGHT
Year Built 1996
Annual Tax Amount $2,799
Tax Year 2022
Lot Size 2,222 Sqft
Acres 0.05
Property Description
Welcome to the Meadows of Elk Creek. This 3 Bd, 2.5 bath Townhome is conveniently located to DE/MD Line, Rt40 & I95. This home features over 2000 sq ft. of living space that spans three levels. As you enter through the newer cottage style front door you walk into the amply sized living room with outset windows, you then walk back to the Kitchen. Large Deck off the sliding doors from kitchen. The Finished Basement features Office and Family Rm w/ walkout slider and rear yard. Upstairs you will find the spacious owners bedroom with walk in closet and Full Bath. The upper level also features 2 additional bedrooms and another full bath. This is a great home with plenty of space and low maintenance exterior. This home has been updated with a new roof 2013, HVAC upgrade and replacement in 2018 . Close to major points of interest, parks, schools, activities, shopping, restaurants and U of D. This house is in a great location. Property is active 3/28. Carpet will be stretched prior to settlement. All offers should be submitted by 3/29 at 7pm.
Location
State MD
County Cecil
Zoning R3
Rooms
Basement Partially Finished
Interior
Interior Features Attic, Breakfast Area, Carpet, Ceiling Fan(s), Chair Railings, Combination Kitchen/Dining, Pantry, Primary Bath(s), Sprinkler System, Walk-in Closet(s), Window Treatments
Hot Water Electric
Heating Central
Cooling Central A/C
Flooring Carpet, Vinyl
Fireplaces Number 1
Fireplaces Type Corner
Equipment Built-In Microwave, Built-In Range, Dishwasher, Disposal, Dryer, Refrigerator, Washer
Fireplace Y
Window Features Screens
Appliance Built-In Microwave, Built-In Range, Dishwasher, Disposal, Dryer, Refrigerator, Washer
Heat Source Natural Gas
Laundry Basement
Exterior
Exterior Feature Deck(s)
Garage Spaces 2.0
Parking On Site 2
Fence Wood
Waterfront N
Water Access N
View Trees/Woods
Roof Type Shingle
Accessibility None
Porch Deck(s)
Parking Type Driveway
Total Parking Spaces 2
Garage N
Building
Lot Description Backs to Trees
Story 3
Foundation Concrete Perimeter
Sewer Public Septic
Water Public
Architectural Style Colonial
Level or Stories 3
Additional Building Above Grade, Below Grade
Structure Type Dry Wall
New Construction N
Schools
School District Cecil County Public Schools
Others
Senior Community No
Tax ID 0803101665
Ownership Fee Simple
SqFt Source Estimated
Security Features Carbon Monoxide Detector(s),Main Entrance Lock,Security System,Smoke Detector,Sprinkler System - Indoor
Acceptable Financing Cash, Conventional, FHA
Horse Property N
Listing Terms Cash, Conventional, FHA
Financing Cash,Conventional,FHA
Special Listing Condition Standard
Read Less Info
Want to know what your home might be worth? Contact us for a FREE valuation!

Our team is ready to help you sell your home for the highest possible price ASAP

Bought with Kara Chapman • Remax Vision

"My job is to find and attract mastery-based agents to the office, protect the culture, and make sure everyone is happy! "






