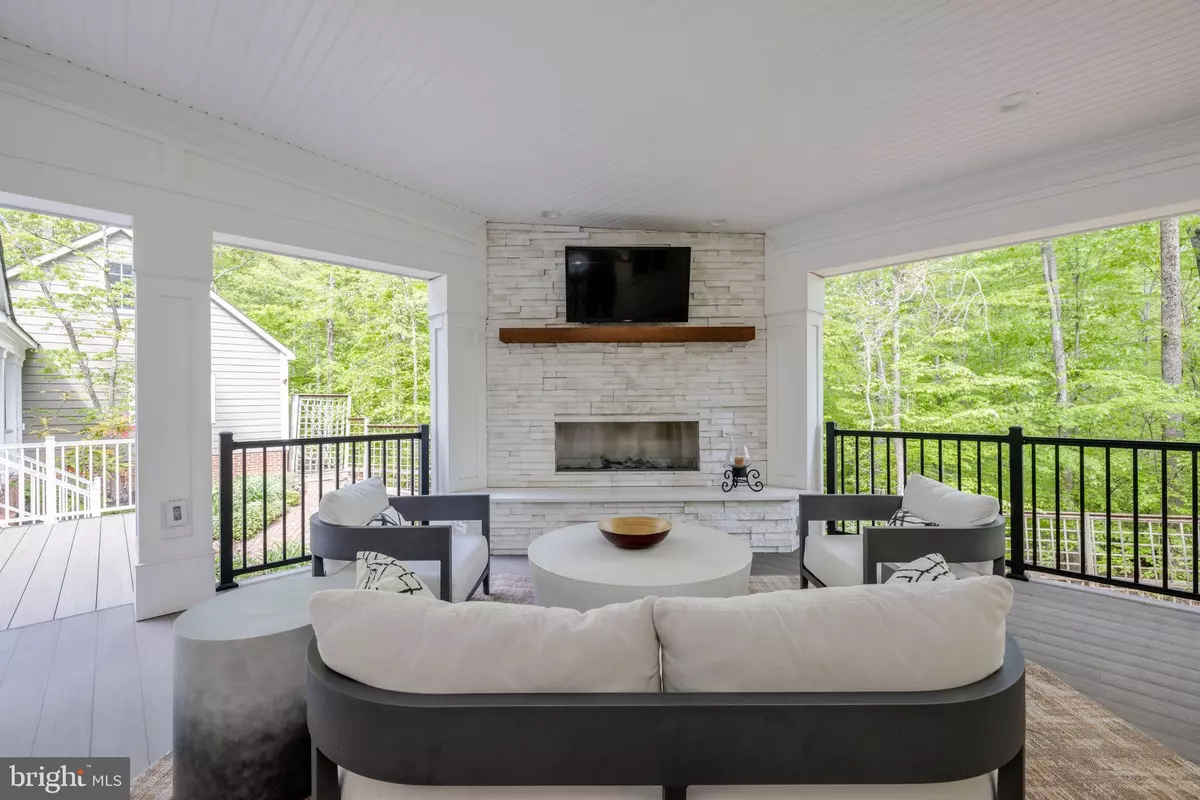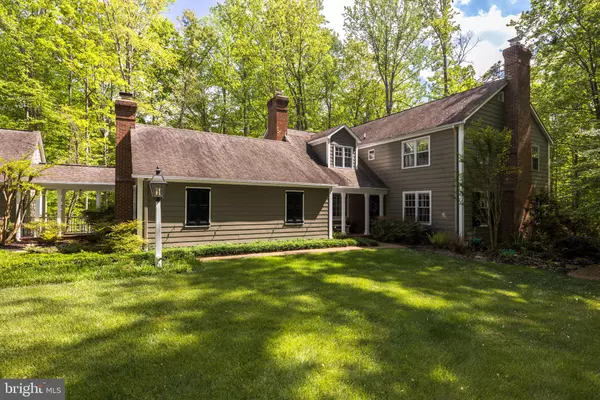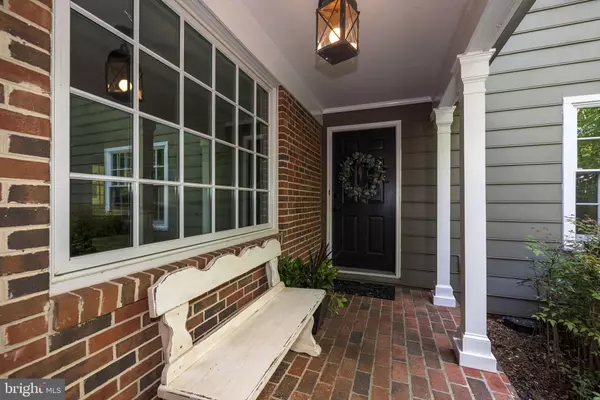$1,400,000
$1,399,950
For more information regarding the value of a property, please contact us for a free consultation.
4 Beds
4 Baths
4,154 SqFt
SOLD DATE : 06/13/2023
Key Details
Sold Price $1,400,000
Property Type Single Family Home
Sub Type Detached
Listing Status Sold
Purchase Type For Sale
Square Footage 4,154 sqft
Price per Sqft $337
Subdivision Shadowalk
MLS Listing ID VAFX2121522
Sold Date 06/13/23
Style Other
Bedrooms 4
Full Baths 3
Half Baths 1
HOA Fees $83/ann
HOA Y/N Y
Abv Grd Liv Area 4,154
Originating Board BRIGHT
Year Built 1979
Annual Tax Amount $13,865
Tax Year 2023
Lot Size 5.000 Acres
Acres 5.0
Property Description
Rarely available custom home secluded on 5 acres in the sought after Shadowalk community. Let the day slip away as you take in the trees along the circular drive up to the house. Plenty of spaces to relax inside or out. Decisions! Four bedrooms, 3.5 baths, 3+ car garage,, Masonite and Hardie Plank lap siding exterior, 19 rooms, and over 21 closets in over 5,000 total sq ft of house!! All hardwood on the main level. The light filled living room showcases a fireplace, built-in bookcases, window seat with storage and French doors. Dining room has a huge bay window, with a quartz ledge large enough to set up an entire buffet on.. Step into the most beautiful, light, gourmet kitchen with its two granite countertop islands. Subzero refrigeration, Wolf cooktop, Bosch dishwasher, GE double wall oven, warming drawer, two pantries, two closets, and one of four entrances to the rear outdoor covered living space.
The 20x25 family room offers plenty of space to gather round the fireplace or snuggle up for a movie. The library/pool table room features a wood burning stove , built-in bookcases, and access to the outdoor living space. Gorgeous, about 600 sq ft, Azek composite deck (2021) allows entertaining to occur inside or out - all year long. Keep warm by the gas fireplace with stacked stone surround,. Enjoy watching the mounted TV or just take in the sights and sounds of your private wooded retreat. Both the dining and seating space overlooks trees and the patio with fire pit below. The cove ceiling and window seat in the primary bedroom add to this homes character. Add a sitting area, 5 closets, an 8x12 custom dressing room with wall safe, cast iron clawfoot tub, separate shower, dual vanities and linen closet to finish out the primaryThe upstairs also has three more bedrooms- ceiling fans and lots of closet space, two full bathrooms, and the laundry area.
The lower level, has a large bonus room with built-in bookcases, fireplace and you guessed it, three closets of storage. There are two separate office spaces one with a wood floor and one more a a hobby room with sink and shelving. Walk out to the patio from this level. Sit amongst the low maintenance gardens and enjoy the sounds of nature. Central Vacuum. House humidifier (2022) New water softener(2023). Fully fenced. 20 KW Generator.
Over 21 closets in this home! Three car garage plus a workshop area. A 24'x30' finished storage space over the garage is accessible by a side staircase.
The historic town of Clifton is only minutes away, with easy access to Routes 123, I-95, I-66, and Fairfax County Parkway commuter location near Ox Road, Fairfax County Parkway, and I-95.
Open house Sunday 7 MAY 1-4 PM. See you there
Location
State VA
County Fairfax
Zoning 030
Rooms
Other Rooms Living Room, Dining Room, Primary Bedroom, Bedroom 2, Bedroom 3, Bedroom 4, Kitchen, Game Room, Family Room, Foyer, Breakfast Room, Exercise Room, Laundry, Other, Office, Storage Room, Bathroom 2, Bathroom 3, Bonus Room, Hobby Room, Primary Bathroom, Half Bath
Basement Connecting Stairway, Fully Finished, Heated, Improved, Interior Access, Outside Entrance, Shelving, Walkout Level, Windows, Workshop
Interior
Interior Features Additional Stairway, Air Filter System, Attic, Built-Ins, Carpet, Cedar Closet(s), Ceiling Fan(s), Central Vacuum, Chair Railings, Crown Moldings, Dining Area, Double/Dual Staircase, Formal/Separate Dining Room, Kitchen - Gourmet, Kitchen - Island, Pantry, Recessed Lighting, Skylight(s), Stall Shower, Stove - Wood, Tub Shower, Upgraded Countertops, Wainscotting, Walk-in Closet(s), Water Treat System, Wet/Dry Bar, Window Treatments, Wood Floors
Hot Water 60+ Gallon Tank
Heating Heat Pump(s)
Cooling Central A/C
Flooring Hardwood, Carpet
Fireplaces Number 5
Fireplaces Type Brick, Electric, Equipment, Fireplace - Glass Doors, Mantel(s), Wood
Equipment Central Vacuum, Cooktop - Down Draft, Dishwasher, Disposal, Dryer - Front Loading, Energy Efficient Appliances, Icemaker, Microwave, Oven - Self Cleaning, Oven - Wall, Oven - Double, Stainless Steel Appliances, Washer - Front Loading, Water Heater
Fireplace Y
Window Features Bay/Bow
Appliance Central Vacuum, Cooktop - Down Draft, Dishwasher, Disposal, Dryer - Front Loading, Energy Efficient Appliances, Icemaker, Microwave, Oven - Self Cleaning, Oven - Wall, Oven - Double, Stainless Steel Appliances, Washer - Front Loading, Water Heater
Heat Source Natural Gas
Laundry Upper Floor, Washer In Unit, Dryer In Unit
Exterior
Exterior Feature Balcony, Breezeway, Porch(es), Patio(s)
Garage Additional Storage Area, Garage - Front Entry, Garage Door Opener, Oversized
Garage Spaces 13.0
Fence Fully, Split Rail
Utilities Available Natural Gas Available
Waterfront N
Water Access N
View Trees/Woods
Street Surface Paved
Accessibility 2+ Access Exits
Porch Balcony, Breezeway, Porch(es), Patio(s)
Parking Type Detached Garage, Driveway
Total Parking Spaces 13
Garage Y
Building
Lot Description No Thru Street, Private
Story 3
Foundation Active Radon Mitigation
Sewer Septic = # of BR
Water Well, Conditioner
Architectural Style Other
Level or Stories 3
Additional Building Above Grade, Below Grade
New Construction N
Schools
Elementary Schools Sangster
Middle Schools Lake Braddock Secondary School
High Schools Lake Braddock
School District Fairfax County Public Schools
Others
Senior Community No
Tax ID 0963 03 0015
Ownership Fee Simple
SqFt Source Assessor
Security Features Smoke Detector
Horse Property N
Special Listing Condition Standard
Read Less Info
Want to know what your home might be worth? Contact us for a FREE valuation!

Our team is ready to help you sell your home for the highest possible price ASAP

Bought with Kathleen Hayden • Long & Foster Real Estate, Inc.

"My job is to find and attract mastery-based agents to the office, protect the culture, and make sure everyone is happy! "






