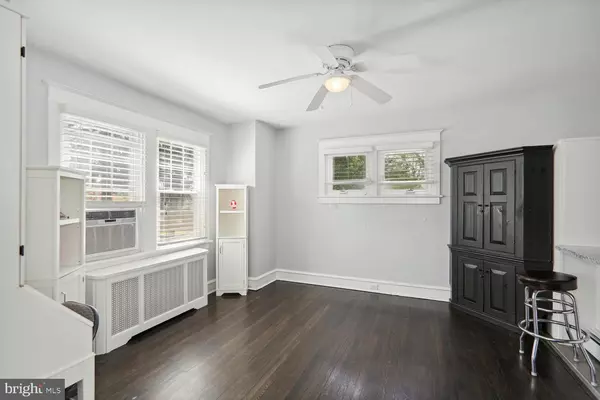$420,000
$425,000
1.2%For more information regarding the value of a property, please contact us for a free consultation.
4 Beds
2 Baths
1,625 SqFt
SOLD DATE : 06/12/2023
Key Details
Sold Price $420,000
Property Type Single Family Home
Sub Type Detached
Listing Status Sold
Purchase Type For Sale
Square Footage 1,625 sqft
Price per Sqft $258
Subdivision Glenside
MLS Listing ID PAMC2069564
Sold Date 06/12/23
Style Colonial
Bedrooms 4
Full Baths 1
Half Baths 1
HOA Y/N N
Abv Grd Liv Area 1,625
Originating Board BRIGHT
Year Built 1935
Annual Tax Amount $4,934
Tax Year 2022
Lot Size 5,800 Sqft
Acres 0.13
Lot Dimensions 40.00 x 0.00
Property Description
Welcome home to 136 Central Ave in beautiful Glenside. Fall in love with the mature landscaping as you walk into your new home. Enjoy spending time on your large covered front porch, perfect for a few rocking chairs. Enter the home and you are greeted with a spacious living room that had beautiful hardwood floors. Continue through to the dining room and eat in kitchen which is perfect for entertaining and the holidays! Finish out the first floor with some pantry storage, and a half bath. Head upstairs to three good sized bedrooms each with great closet space. You’ll definitively love the third floor fourth bedroom, which could also be a great office, craft room, or play room. Downstairs you’ll find an unfinished open basement great for storage. The sellers put in a beautiful fence enclosing the back yard. This home does have a shared driveway and detached garage. This home is located close to everything! Retail shopping, like Willow Grove Park is less than 10 minutes away. For commuting, this home is close to multiple main roads and the turnpike. It also has a train station that is walkable to. If you like to golf, there are several country clubs local, LuLu’s and North Hills are very close by. This home is move in ready and is waiting for you! Come see it today!
Location
State PA
County Montgomery
Area Abington Twp (10630)
Zoning RESIDENTIAL
Rooms
Other Rooms Living Room, Dining Room, Kitchen, Basement
Basement Unfinished
Interior
Hot Water Natural Gas
Heating Hot Water, Baseboard - Hot Water
Cooling Window Unit(s)
Heat Source Natural Gas
Exterior
Garage Garage - Front Entry
Garage Spaces 3.0
Waterfront N
Water Access N
Accessibility None
Parking Type Detached Garage, Driveway, On Street
Total Parking Spaces 3
Garage Y
Building
Story 3
Foundation Block
Sewer Public Sewer
Water Public
Architectural Style Colonial
Level or Stories 3
Additional Building Above Grade, Below Grade
New Construction N
Schools
School District Abington
Others
Senior Community No
Tax ID 30-00-07240-002
Ownership Fee Simple
SqFt Source Assessor
Acceptable Financing Cash, Conventional
Listing Terms Cash, Conventional
Financing Cash,Conventional
Special Listing Condition Standard
Read Less Info
Want to know what your home might be worth? Contact us for a FREE valuation!

Our team is ready to help you sell your home for the highest possible price ASAP

Bought with Michael F Tusay • Turning Point Real Estate

"My job is to find and attract mastery-based agents to the office, protect the culture, and make sure everyone is happy! "






