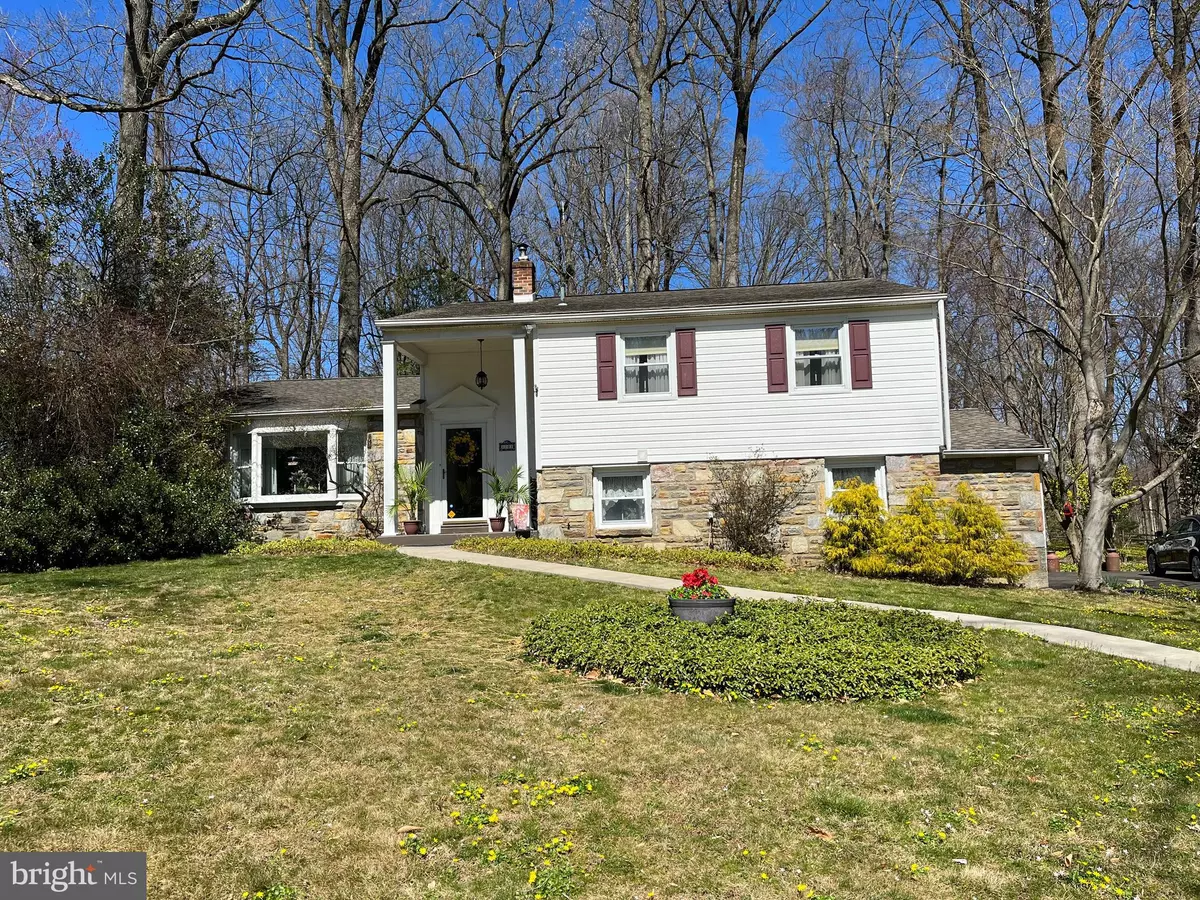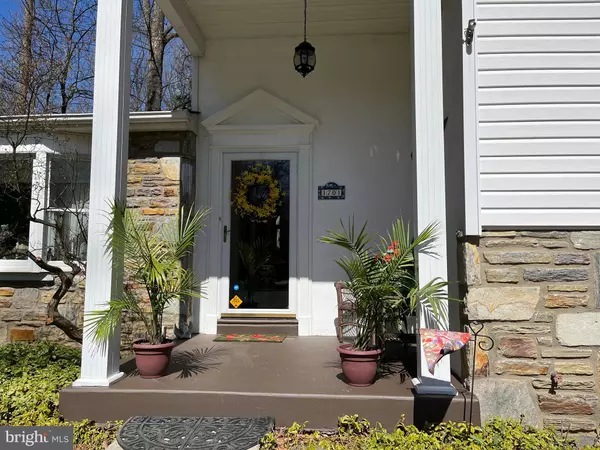$490,000
$525,000
6.7%For more information regarding the value of a property, please contact us for a free consultation.
4 Beds
3 Baths
1,890 SqFt
SOLD DATE : 06/12/2023
Key Details
Sold Price $490,000
Property Type Single Family Home
Sub Type Detached
Listing Status Sold
Purchase Type For Sale
Square Footage 1,890 sqft
Price per Sqft $259
Subdivision Jefferson Hills
MLS Listing ID PABU2045124
Sold Date 06/12/23
Style Colonial
Bedrooms 4
Full Baths 2
Half Baths 1
HOA Y/N N
Abv Grd Liv Area 1,890
Originating Board BRIGHT
Year Built 1963
Annual Tax Amount $6,968
Tax Year 2022
Lot Dimensions 115.00 x 168
Property Description
WELCOME TO THIS HIGHLY- DESIRABLE SINGLE CORNER COLONIAL IN JEFFERSON HILLS ON LOVELY CUL-DE-SAC!! There's a gracious front lawn and long driveway for generous off-street parking for approx.6 cars! A covered entry way leads to the foyer w/handy coat closet. Large Bright , Recently-Painted Living Room has chair rail, Hardwood Floors and a Lovely Bay Window. The formal Dining Room has sliding glass door to Large Rear Deck with scenic woodsy views; The Kitchen has been remodeled with recessed lighting, lots of 42" Oak Cabinets, Tiled Backsplash, Formica Counters, D/W, G/D, Pretty Circular Window above sink, Ceiling Fan, S/S Refrigerator, Convenient Breakfast Bar; Downstairs is Large, Welcoming Family Room; It has a wood-burning fireplace, however, Seller has not used it; Side Bow Window; Double Closet; Also on this Level is 1/2 Bath w/Pedestal sink & Bright Laundry Room w/Replacement Window, Washer, Dryer included. Below is basement with Painted Walls; Newer Oil Burner, Electric Water Heater, Sump Pump, 200 Amp Electric; Central Air; Entry to Side 2-Car Garage w/Auto Opener; Upstairs to Hallway w/Hardwood Floors, Large Main Bedroom w/ceiling fan & Spacious Closet; Full Master Bath w/ Pedestal Sink, Glass-Enclosed Stall Shower; 2nd Bedroom is also a good size w/Hardwoods, Double Closet, Anderson Window; 3rd Bedroom has 2 Windows for Cross Ventilation, Double Closet; Hallway Linen Closet/s; Main Full Bath is tiled w/Large Vanity Sink, replaced w/ a "high" toilet, Jacuzzi Tub, Replacement Window; the next level up, to the right, is what can be the 4th Bedroom, has walk-in closet, Full Attic w/Attic Fan, Plywood floor; Detached Garage for more storage, etc. Superb Location ! See It Today!
Location
State PA
County Bucks
Area Upper Southampton Twp (10148)
Zoning R2
Rooms
Basement Unfinished
Interior
Interior Features Attic, Formal/Separate Dining Room, Kitchen - Eat-In, Recessed Lighting, Wood Floors, Carpet
Hot Water Electric
Cooling Central A/C
Flooring Hardwood, Partially Carpeted
Fireplaces Number 1
Fireplaces Type Wood
Equipment Dishwasher, Disposal, Dryer - Electric, Oven/Range - Electric, Washer, Water Heater
Fireplace Y
Window Features Bay/Bow,Replacement
Appliance Dishwasher, Disposal, Dryer - Electric, Oven/Range - Electric, Washer, Water Heater
Heat Source Oil
Laundry Lower Floor
Exterior
Exterior Feature Deck(s), Patio(s), Porch(es)
Garage Garage Door Opener, Inside Access
Garage Spaces 3.0
Utilities Available Above Ground
Waterfront N
Water Access N
Roof Type Shingle
Accessibility None
Porch Deck(s), Patio(s), Porch(es)
Parking Type Driveway, Attached Garage, Detached Garage, On Street
Attached Garage 2
Total Parking Spaces 3
Garage Y
Building
Lot Description Corner, Cul-de-sac, Partly Wooded, Rear Yard, SideYard(s), Trees/Wooded
Story 3
Foundation Other
Sewer Public Sewer
Water Public
Architectural Style Colonial
Level or Stories 3
Additional Building Above Grade, Below Grade
New Construction N
Schools
School District Centennial
Others
Pets Allowed Y
Senior Community No
Tax ID 48-024-014-047
Ownership Fee Simple
SqFt Source Assessor
Security Features Security System
Acceptable Financing Cash, Conventional
Horse Property N
Listing Terms Cash, Conventional
Financing Cash,Conventional
Special Listing Condition Standard
Pets Description No Pet Restrictions
Read Less Info
Want to know what your home might be worth? Contact us for a FREE valuation!

Our team is ready to help you sell your home for the highest possible price ASAP

Bought with Joseph P Ewald • Liberty Bell Real Estate & Property Management

"My job is to find and attract mastery-based agents to the office, protect the culture, and make sure everyone is happy! "






