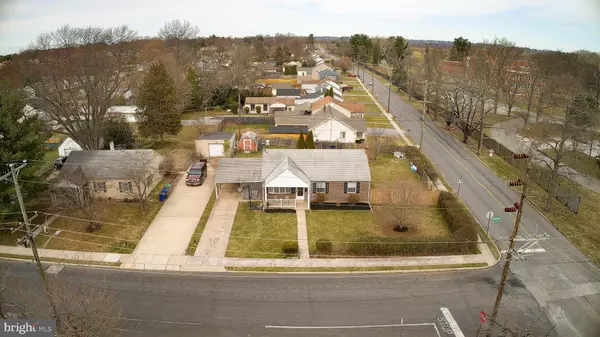$290,000
$275,000
5.5%For more information regarding the value of a property, please contact us for a free consultation.
3 Beds
2 Baths
1,172 SqFt
SOLD DATE : 05/31/2023
Key Details
Sold Price $290,000
Property Type Single Family Home
Sub Type Detached
Listing Status Sold
Purchase Type For Sale
Square Footage 1,172 sqft
Price per Sqft $247
Subdivision Forest Park
MLS Listing ID PAMC2065992
Sold Date 05/31/23
Style Ranch/Rambler
Bedrooms 3
Full Baths 1
Half Baths 1
HOA Y/N N
Abv Grd Liv Area 1,172
Originating Board BRIGHT
Year Built 1949
Annual Tax Amount $5,504
Tax Year 2022
Lot Size 9,576 Sqft
Acres 0.22
Lot Dimensions 87.00 x 0.00
Property Description
Welcome to East Norriton in a neighborhood of ranch-style homes! This charming 3-bedroom, 1 & ½ bathroom home offers all the basics plus some delightful extras. Step on to the front porch with large windows and you'll feel right at home. The living room and all bedrooms are equipped with ceiling fans & lights for added comfort. The modern kitchen features refaced cabinets, plenty of counter space, and a 5-burner stove perfect for cooking up a storm. The laundry/utility room is conveniently located off the kitchen towards the rear of the home and connects to an addition that includes a mudroom and a family room with a cathedral ceiling and eyeball lighting. Head to the basement where you’ll find a generous finished space and the ½ bathroom, along with plenty of storage.
The hall bath features a shower/tub combination and tiled flooring. Beneath the carpeting, you'll find beautiful hardwood floors and newer windows. This home is perfectly situated near public transportation, Northtowne Plaza, Hillcrest Plaza, Penn Square, and Norriton Square, offering easy access to shopping and restaurants. Suburban Hospital is also just a short distance away. With a little bit of love, this hidden gem can be yours in a lovely walkable neighborhood! Don't miss out on this wonderful opportunity.
Location
State PA
County Montgomery
Area West Norriton Twp (10663)
Rooms
Other Rooms Living Room, Dining Room, Bedroom 2, Bedroom 3, Kitchen, Bedroom 1, Laundry, Mud Room, Bathroom 1, Half Bath
Basement Connecting Stairway, Interior Access, Partially Finished
Main Level Bedrooms 3
Interior
Interior Features Carpet, Ceiling Fan(s), Chair Railings, Entry Level Bedroom, Floor Plan - Traditional, Formal/Separate Dining Room, Kitchen - Galley, Recessed Lighting, Tub Shower, Upgraded Countertops, Wood Floors
Hot Water Electric
Heating Forced Air
Cooling Central A/C
Fireplaces Number 1
Fireplaces Type Wood, Brick
Equipment Built-In Microwave, Built-In Range, Oven - Self Cleaning, Oven/Range - Electric, Stainless Steel Appliances
Furnishings No
Fireplace Y
Appliance Built-In Microwave, Built-In Range, Oven - Self Cleaning, Oven/Range - Electric, Stainless Steel Appliances
Heat Source Oil
Laundry Main Floor
Exterior
Garage Spaces 4.0
Waterfront N
Water Access N
Accessibility None
Parking Type Attached Carport, Driveway, On Street
Total Parking Spaces 4
Garage N
Building
Story 1
Foundation Block
Sewer Public Sewer
Water Public
Architectural Style Ranch/Rambler
Level or Stories 1
Additional Building Above Grade, Below Grade
New Construction N
Schools
School District Norristown Area
Others
Senior Community No
Tax ID 63-00-02299-005
Ownership Fee Simple
SqFt Source Assessor
Horse Property N
Special Listing Condition Standard
Read Less Info
Want to know what your home might be worth? Contact us for a FREE valuation!

Our team is ready to help you sell your home for the highest possible price ASAP

Bought with Afoluso Adesanya • HomeSmart Realty Advisors

"My job is to find and attract mastery-based agents to the office, protect the culture, and make sure everyone is happy! "






