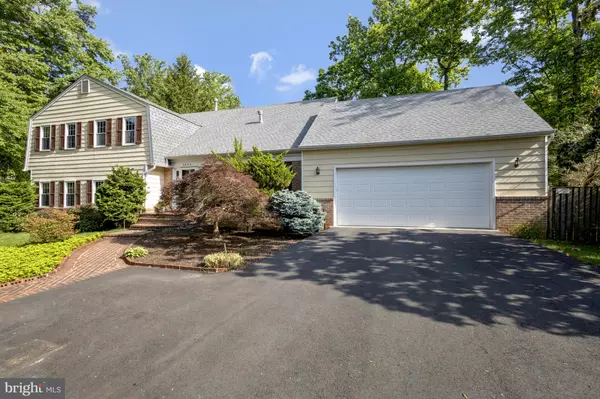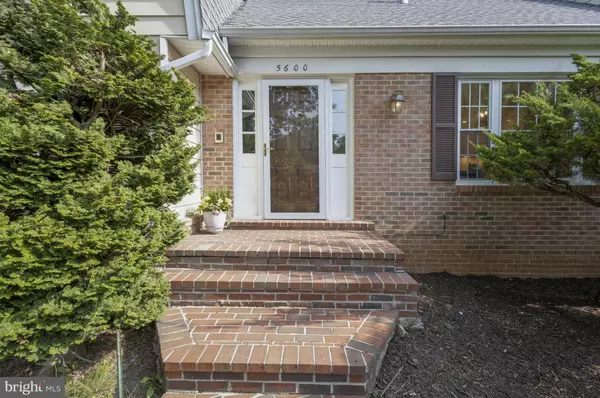$907,000
$895,000
1.3%For more information regarding the value of a property, please contact us for a free consultation.
4 Beds
3 Baths
3,168 SqFt
SOLD DATE : 06/09/2023
Key Details
Sold Price $907,000
Property Type Single Family Home
Sub Type Detached
Listing Status Sold
Purchase Type For Sale
Square Footage 3,168 sqft
Price per Sqft $286
Subdivision Burke Estates
MLS Listing ID VAFX2126436
Sold Date 06/09/23
Style Split Level
Bedrooms 4
Full Baths 2
Half Baths 1
HOA Fees $33/ann
HOA Y/N Y
Abv Grd Liv Area 2,760
Originating Board BRIGHT
Year Built 1980
Annual Tax Amount $9,240
Tax Year 2023
Lot Size 0.363 Acres
Acres 0.36
Property Description
Perfection! This fantastic 4-Level home is spacious and inviting and perfectly situated on a private cul-de-sac with a 2-Car front load garage. The entire home features gleaming hardwood floors. with no carpet! You will be amazed at the renovated kitchen with white cabinets, granite countertops, a new gas range/oven with range hood and a bright and sunny breakfast area to start and end your day. Upstairs you will find a grand owner’s bedroom with a sitting area, 2 double closets and remodeled ensuite with double sinks and a private separate tub/shower room. There are 3 more ample-sized bedrooms upstairs with a beautifully tiled and remodeled full bathroom. The spacious family room is just off the main level foyer and includes a brick hearth wood burning fireplace, and private study, and laundry area with access to the rear yard. An additional half bathroom which has also been remodeled. Fresh paint, new light fixtures, new flooring, and more. The 4th lower level is waiting for your finishing touches - with vapor barrier wall and new luxury vinyl flooring - it's perfect for your imagination! Just minutes from schools, shops, restaurants, VRE and major commuting routes, and walking distance to Lake Braddock HS! Open House May 20 & 21 - 1-3PM
Location
State VA
County Fairfax
Zoning 121
Rooms
Basement Connecting Stairway, Sump Pump, Unfinished
Main Level Bedrooms 4
Interior
Interior Features Breakfast Area, Ceiling Fan(s), Floor Plan - Open, Formal/Separate Dining Room, Kitchen - Eat-In, Kitchen - Table Space, Tub Shower, Wood Floors
Hot Water Natural Gas
Heating Heat Pump(s)
Cooling Ceiling Fan(s), Central A/C
Flooring Hardwood, Luxury Vinyl Plank
Fireplaces Number 1
Fireplaces Type Brick
Equipment Range Hood, Refrigerator, Stainless Steel Appliances, Washer, Oven - Self Cleaning, Dryer, Oven/Range - Gas
Fireplace Y
Appliance Range Hood, Refrigerator, Stainless Steel Appliances, Washer, Oven - Self Cleaning, Dryer, Oven/Range - Gas
Heat Source Natural Gas
Exterior
Garage Garage - Front Entry, Garage Door Opener, Oversized
Garage Spaces 2.0
Waterfront N
Water Access N
Roof Type Shingle,Composite
Accessibility None
Parking Type Attached Garage
Attached Garage 2
Total Parking Spaces 2
Garage Y
Building
Lot Description Cul-de-sac
Story 4
Foundation Slab
Sewer Public Sewer
Water Public
Architectural Style Split Level
Level or Stories 4
Additional Building Above Grade, Below Grade
New Construction N
Schools
Elementary Schools Kings Park
Middle Schools Lake Braddock Secondary School
High Schools Lake Braddock
School District Fairfax County Public Schools
Others
HOA Fee Include Common Area Maintenance
Senior Community No
Tax ID 0782 18 0013
Ownership Fee Simple
SqFt Source Assessor
Horse Property N
Special Listing Condition Standard
Read Less Info
Want to know what your home might be worth? Contact us for a FREE valuation!

Our team is ready to help you sell your home for the highest possible price ASAP

Bought with Digna X Machuca • Glass House Real Estate

"My job is to find and attract mastery-based agents to the office, protect the culture, and make sure everyone is happy! "






