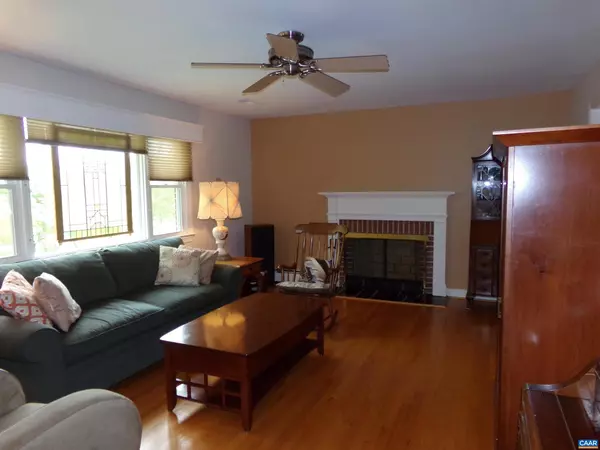$450,000
$450,000
For more information regarding the value of a property, please contact us for a free consultation.
4 Beds
3 Baths
2,125 SqFt
SOLD DATE : 06/06/2023
Key Details
Sold Price $450,000
Property Type Single Family Home
Sub Type Detached
Listing Status Sold
Purchase Type For Sale
Square Footage 2,125 sqft
Price per Sqft $211
Subdivision Jefferson Village
MLS Listing ID 641319
Sold Date 06/06/23
Style Split Level
Bedrooms 4
Full Baths 3
HOA Y/N N
Abv Grd Liv Area 1,425
Originating Board CAAR
Year Built 1972
Annual Tax Amount $3,087
Tax Year 2022
Lot Size 0.470 Acres
Acres 0.47
Property Description
Move-in ready home in quiet neighborhood of Jefferson Village conveniently located to shopping, dining, airport, & elementary school within walking distance. Kitchen remodeled w/ bar & room for 2 bar stools for casual dining, Corian counters, recessed lighting & wood cabinets. Home has primary bedroom w/ ensuite bathroom, & three other BDRMS. Formal Living Room w/ fireplace, built-in shelves and cabinets. LR, DR, Kitchen & 3 BDRMSs on level 2 have gleaming hardwood floors. Home features plenty of living space w/ large Family Room w/fireplace & newer carpet installed in 2020. An abundance of closets, built-in shelves, & cabinets for storage are located throughout the house. Fantastic sunroom (with new Mitsubishi mini split heating and cooling unit installed in 2022) allows you to walk out onto a large level fenced backyard with plenty of room for the kids to play, a garden spot and flower gardens. There is a patio for outdoor entertaining. Basement is a large workshop with plenty of storage space to meet all your needs and is on level with the driveway for your walk-out convenience. Trane heat pump was installed in 2012 but hot water radiator baseboard heat is available for a back-up system.,Solid Surface Counter,Wood Cabinets,Fireplace in Family Room,Fireplace in Living Room
Location
State VA
County Albemarle
Zoning R
Rooms
Other Rooms Living Room, Dining Room, Primary Bedroom, Kitchen, Family Room, Sun/Florida Room, Primary Bathroom, Full Bath, Additional Bedroom
Basement Full, Heated, Interior Access, Outside Entrance, Partially Finished, Walkout Level
Interior
Interior Features Walk-in Closet(s), Attic, Breakfast Area, Kitchen - Island, Recessed Lighting, Primary Bath(s)
Heating Baseboard, Central, Heat Pump(s)
Cooling Central A/C, Heat Pump(s)
Flooring Carpet, Ceramic Tile, Hardwood, Other
Fireplaces Number 2
Fireplaces Type Wood
Equipment Dryer, Washer/Dryer Hookups Only, Washer, Dishwasher, Disposal, Oven/Range - Electric, Microwave, Refrigerator
Fireplace Y
Appliance Dryer, Washer/Dryer Hookups Only, Washer, Dishwasher, Disposal, Oven/Range - Electric, Microwave, Refrigerator
Heat Source Oil
Exterior
Fence Other, Chain Link, Fully
View Garden/Lawn
Roof Type Architectural Shingle,Composite
Accessibility None
Road Frontage Public
Garage N
Building
Lot Description Landscaping, Open
Foundation Brick/Mortar
Sewer Public Sewer
Water Public
Architectural Style Split Level
Additional Building Above Grade, Below Grade
New Construction N
Schools
Elementary Schools Baker-Butler
High Schools Albemarle
School District Albemarle County Public Schools
Others
Senior Community No
Ownership Other
Special Listing Condition Standard
Read Less Info
Want to know what your home might be worth? Contact us for a FREE valuation!

Our team is ready to help you sell your home for the highest possible price ASAP

Bought with MICHAEL NOE • ERA BILL MAY REALTY CO.

"My job is to find and attract mastery-based agents to the office, protect the culture, and make sure everyone is happy! "






