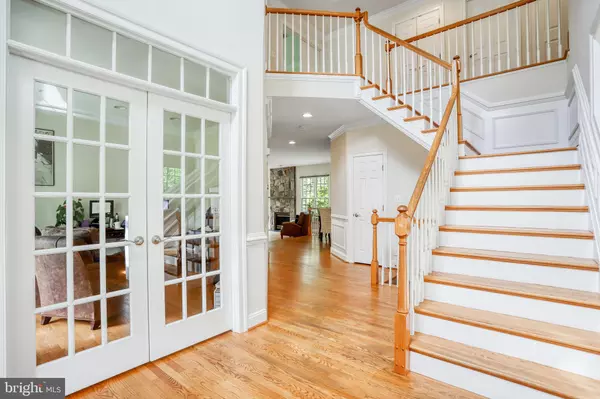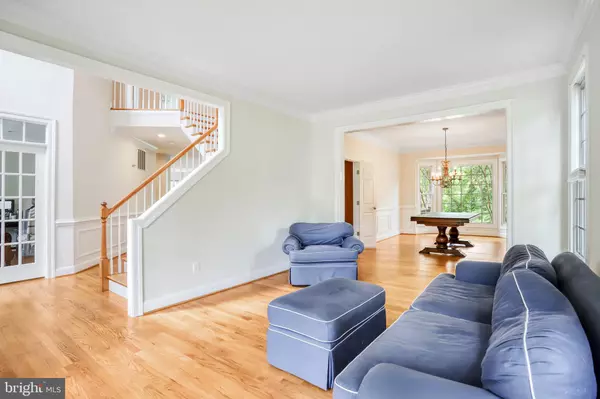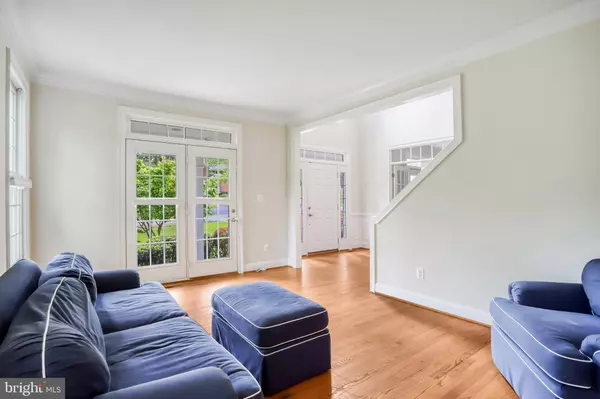$1,710,000
$1,650,000
3.6%For more information regarding the value of a property, please contact us for a free consultation.
5 Beds
5 Baths
4,801 SqFt
SOLD DATE : 06/07/2023
Key Details
Sold Price $1,710,000
Property Type Single Family Home
Sub Type Detached
Listing Status Sold
Purchase Type For Sale
Square Footage 4,801 sqft
Price per Sqft $356
Subdivision West Langley
MLS Listing ID VAFX2123578
Sold Date 06/07/23
Style Colonial,Craftsman,Traditional,Transitional,Other
Bedrooms 5
Full Baths 4
Half Baths 1
HOA Y/N N
Abv Grd Liv Area 3,534
Originating Board BRIGHT
Year Built 1999
Annual Tax Amount $19,375
Tax Year 2023
Lot Size 0.388 Acres
Acres 0.39
Property Description
ALL OFFERS DUE AT 12:00 NOON/SUNDAY May 7th.Wonderful opportunity to own in Churchill Road, Cooper & Langley school pyramid!
Charming colonial/craftsman Buchanan Price built home offering hardwood floors on main level & spacious bedrooms & living areas. Open kitchen and family room with access to deck and rear living space. Dedicated office on main level w/French Doors. Charming front porch access from Office & Living Room spaces, perfect for entertaining! Luxury kitchen w/stainless steel appliances, dedicated pantry, eat-in space, cabinet space for storage and oodles of counter space. Open Family Room space w/ gas fireplace and stone surround. Garage access on main level.
Upper level boasts 4 bedrooms & 3 full bathrooms. The over sized primary bedroom offers a walk-in closet & full bathroom with soaking tub, 2 separate vanities & walk-in shower. Bedroom #2 offers an en-suite bathroom with overhead shower with tub, while Bedrooms #3 & #4 share a hallway bathroom. The laundry is conveniently located on the upper level.
The walkout lower level offers plenty of storage closets, utility room for storage, large recreation room, recessed lighting, 5th optional bedroom with doors to patio & full bathroom.
The backyard is fenced in and has grass area and mulched play structure or other platy equipment for playing. Enjoy using the deck or patio for outdoor living or entertaining. .39 Acres, flat lot, public water and sewer, New HVAC 2022, New HW heater 2021, exceptional Buchanan Price construction, front load oversized 2 car garage. (Extra washer and dryer in Lower Level do not convey. They are owned by the tenant)
Convenient to downtown McLean, 495, GW Pkwy, GTown Pike & more!
Location
State VA
County Fairfax
Zoning 120
Rooms
Other Rooms Living Room, Dining Room, Primary Bedroom, Bedroom 2, Bedroom 3, Bedroom 4, Bedroom 5, Kitchen, Family Room, Foyer, Laundry, Office, Recreation Room, Primary Bathroom, Full Bath, Half Bath
Basement Daylight, Full, Fully Finished, Walkout Level
Interior
Interior Features Carpet, Ceiling Fan(s), Crown Moldings, Family Room Off Kitchen, Floor Plan - Open, Floor Plan - Traditional, Formal/Separate Dining Room, Kitchen - Island, Kitchen - Table Space, Primary Bath(s), Pantry, Recessed Lighting, Walk-in Closet(s), Window Treatments, Wood Floors
Hot Water Natural Gas
Heating Forced Air
Cooling Central A/C
Flooring Carpet, Hardwood
Fireplaces Number 1
Fireplaces Type Stone, Gas/Propane
Equipment Built-In Microwave, Oven - Double, Oven - Wall, Cooktop, Stainless Steel Appliances, Refrigerator, Dishwasher, Disposal, Dryer, Washer
Furnishings No
Fireplace Y
Appliance Built-In Microwave, Oven - Double, Oven - Wall, Cooktop, Stainless Steel Appliances, Refrigerator, Dishwasher, Disposal, Dryer, Washer
Heat Source Natural Gas
Laundry Upper Floor
Exterior
Exterior Feature Deck(s), Patio(s)
Garage Garage - Front Entry, Garage Door Opener, Inside Access
Garage Spaces 6.0
Fence Fully
Waterfront N
Water Access N
Roof Type Architectural Shingle
Accessibility None
Porch Deck(s), Patio(s)
Parking Type Attached Garage, Driveway, On Street
Attached Garage 2
Total Parking Spaces 6
Garage Y
Building
Lot Description Backs to Trees, Landscaping
Story 3
Foundation Slab
Sewer Public Sewer
Water Public
Architectural Style Colonial, Craftsman, Traditional, Transitional, Other
Level or Stories 3
Additional Building Above Grade, Below Grade
New Construction N
Schools
Elementary Schools Churchill Road
Middle Schools Cooper
High Schools Langley
School District Fairfax County Public Schools
Others
Senior Community No
Tax ID 0213 10 0012
Ownership Fee Simple
SqFt Source Assessor
Horse Property N
Special Listing Condition Standard
Read Less Info
Want to know what your home might be worth? Contact us for a FREE valuation!

Our team is ready to help you sell your home for the highest possible price ASAP

Bought with Rong Ma • Libra Realty, LLC

"My job is to find and attract mastery-based agents to the office, protect the culture, and make sure everyone is happy! "






