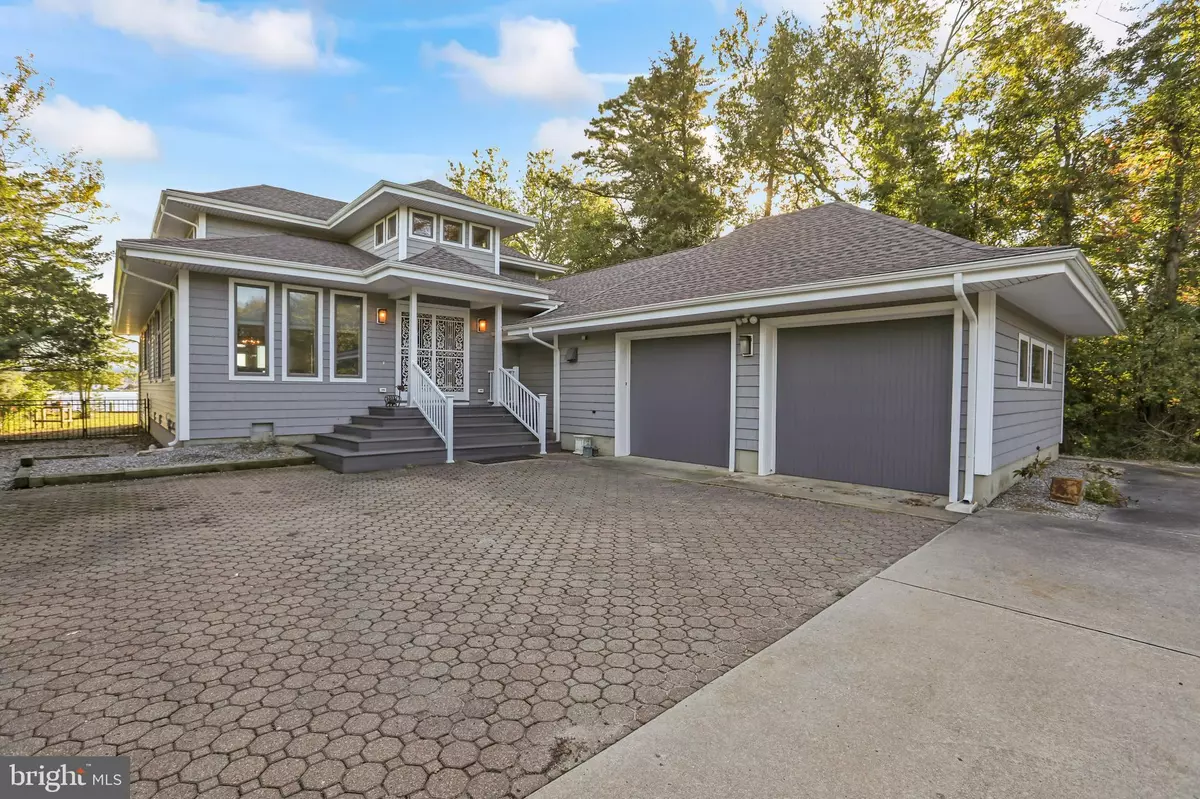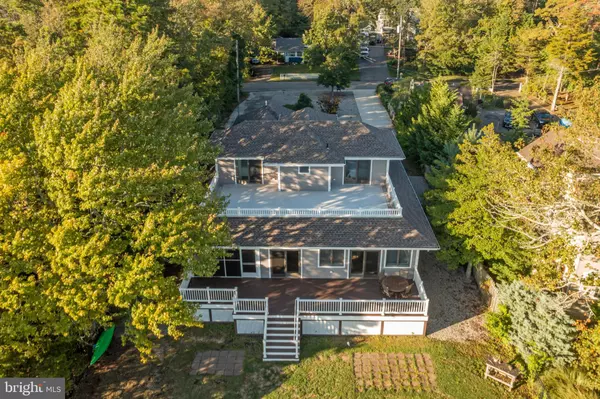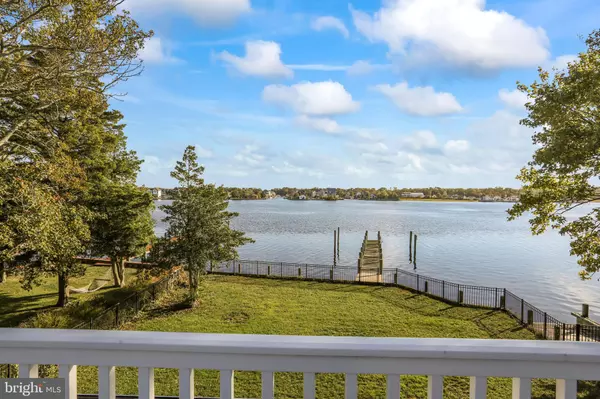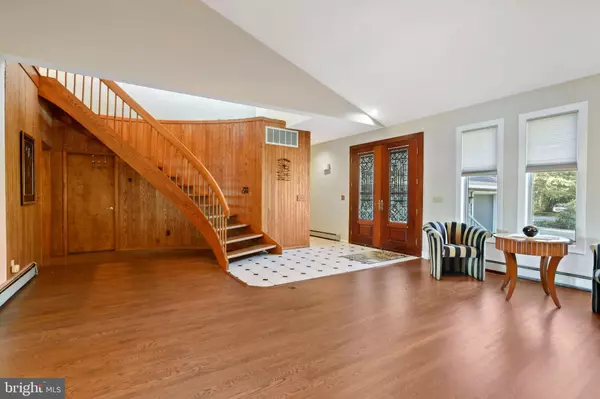$1,072,000
$1,180,000
9.2%For more information regarding the value of a property, please contact us for a free consultation.
3 Beds
3 Baths
3,777 SqFt
SOLD DATE : 06/01/2023
Key Details
Sold Price $1,072,000
Property Type Single Family Home
Listing Status Sold
Purchase Type For Sale
Square Footage 3,777 sqft
Price per Sqft $283
Subdivision Bayville
MLS Listing ID NJOC2013988
Sold Date 06/01/23
Style Coastal,Other
Bedrooms 3
Full Baths 2
Half Baths 1
HOA Y/N N
Abv Grd Liv Area 3,777
Originating Board BRIGHT
Year Built 1989
Annual Tax Amount $14,477
Tax Year 2022
Lot Size 0.430 Acres
Acres 0.43
Lot Dimensions 75.00 x 250.00
Property Description
Beautiful home situated on a spectacular location. This custom built house, provides spectacular views from every room. The home has an impressive great room/dining room with a wall of windows that take advantage of the great water view. A living room with vaulted ceilings, chefs kitchen with new appliances, a master bedroom suite with a sliding door that opens up to a private screened porch that overlooks the creek, upstairs has two bedrooms both of them open up to their own deck that overlook Cedar Creek. Included in the home you can find a two car garage, gated yard with plenty of privacy, a pier to dock the water toys, a ramp to help get the toys in and out of the water and a magnificent deck with views galore.
Location
State NJ
County Ocean
Area Berkeley Twp (21506)
Zoning R100
Rooms
Main Level Bedrooms 1
Interior
Hot Water Other
Heating Other
Cooling Other
Flooring Ceramic Tile, Wood, Carpet
Fireplace N
Heat Source Natural Gas
Laundry Main Floor
Exterior
Garage Other
Garage Spaces 2.0
Waterfront Y
Water Access Y
View Water
Roof Type Other
Accessibility None
Parking Type Attached Garage, Driveway
Attached Garage 2
Total Parking Spaces 2
Garage Y
Building
Story 2
Foundation Crawl Space
Sewer Public Sewer
Water Public
Architectural Style Coastal, Other
Level or Stories 2
Additional Building Above Grade, Below Grade
Structure Type 9'+ Ceilings
New Construction N
Schools
Middle Schools Central Regional
High Schools Central Regional
School District Central Regional Schools
Others
Senior Community No
Tax ID 06-01666-00021
Ownership Fee Simple
SqFt Source Assessor
Special Listing Condition Standard
Read Less Info
Want to know what your home might be worth? Contact us for a FREE valuation!

Our team is ready to help you sell your home for the highest possible price ASAP

Bought with Non Member • Non Subscribing Office

"My job is to find and attract mastery-based agents to the office, protect the culture, and make sure everyone is happy! "






