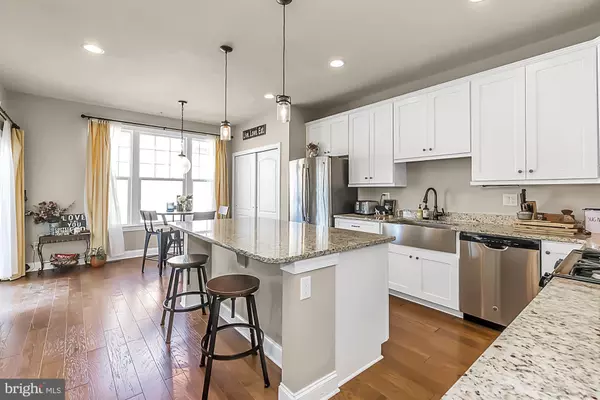$635,000
$645,000
1.6%For more information regarding the value of a property, please contact us for a free consultation.
3 Beds
4 Baths
3,743 SqFt
SOLD DATE : 06/02/2023
Key Details
Sold Price $635,000
Property Type Townhouse
Sub Type Interior Row/Townhouse
Listing Status Sold
Purchase Type For Sale
Square Footage 3,743 sqft
Price per Sqft $169
Subdivision Town Centre Crossing
MLS Listing ID PADE2042164
Sold Date 06/02/23
Style Contemporary,Transitional
Bedrooms 3
Full Baths 3
Half Baths 1
HOA Fees $180/mo
HOA Y/N Y
Abv Grd Liv Area 2,743
Originating Board BRIGHT
Year Built 2016
Annual Tax Amount $9,687
Tax Year 2023
Lot Dimensions 0.00 x 0.00
Property Description
Gorgeous in Glen Mills!!! Rarely available and beautifully maintained 3 bedroom, 3.5 bath townhome with walk-out finished basement in Town Centre Crossing awaits its new owners. The curb appeal is undeniable with the architecturally pleasing covered porch and two-car front entry garage. Inside, the grand foyer with richly colored wide-plank upgraded hardwood flooring and designer lighting sets the stage for the open concept floorplan that follows. The wide-plank upgraded hardwood floors are throughout the entire home including the bedrooms and stair case. Designer lighting and plenty recessed lighting are also throughout the home. Starting with the kitchen, you’ll be drawn to the stylish white cabinets, striking granite countertops, stainless appliances and oversized island and pantry. There are sliders that open to a large composite deck that overlook the beautifully manicured backyard. The kitchen flows effortlessly into the light-filled living room with eye-catching gas fireplace with slate and wood surround. The dining area is open with extensive custom wainescoating and crown molding. Completing the main level is a private office space and powder room . Upstairs, the master ensuite is a private and luxurious retreat with it's own individual office, oversized windows and his and her walk-in closets. The master bath includes a granite-top, double basin vanity, separate shower and soaking tub. The two additional bedrooms are generously sized and adjoined by a Jack and Jill bathroom with upgraded ceramice tile. As an added bonus, the highly desireable walk-out basement includes brand new carpets and has been tastefully finished with a contemporary industrial style leaving you with extra high ceilings with a full custom bathroom with shower! Extra large area of the basement could be used as an additional bedroom to facilitate an "in-law suite" ! It’s the perfect spot for hanging out, entertaining family and friends, or hosting overnight guests. A very large storage are is also a major plus! The details on this home are too many to mention. Town Centre Crossing is located in Garnet Valley school district and is in walking distance to Target, Home Depot, Acme, shopping, dining and more. Conveniently located to Routes 1, 322, 202 and 95, Philadelphia, Delaware and more. 513 Dratyon Way is move-in ready and won’t last long. Schedule your showing today! Seller is a Pennsylvania licensed Realtor.
Location
State PA
County Delaware
Area Concord Twp (10413)
Zoning RES
Rooms
Other Rooms Living Room, Dining Room, Primary Bedroom, Sitting Room, Bedroom 2, Bedroom 3, Kitchen, Laundry, Mud Room, Storage Room, Primary Bathroom, Full Bath, Half Bath
Basement Partially Finished, Walkout Level
Interior
Hot Water Natural Gas
Heating Central, Forced Air
Cooling Central A/C
Flooring Hardwood, Carpet
Fireplaces Number 1
Fireplace Y
Heat Source Natural Gas
Laundry Upper Floor
Exterior
Garage Built In, Garage - Front Entry, Garage Door Opener
Garage Spaces 4.0
Utilities Available Cable TV Available, Electric Available, Natural Gas Available, Water Available, Sewer Available
Waterfront N
Water Access N
Roof Type Pitched,Shingle
Accessibility None
Parking Type Attached Garage, Driveway, On Street
Attached Garage 2
Total Parking Spaces 4
Garage Y
Building
Story 2
Foundation Concrete Perimeter
Sewer Public Sewer
Water Public
Architectural Style Contemporary, Transitional
Level or Stories 2
Additional Building Above Grade, Below Grade
New Construction N
Schools
School District Garnet Valley
Others
Senior Community No
Tax ID 13-00-00845-93
Ownership Fee Simple
SqFt Source Estimated
Special Listing Condition Standard
Read Less Info
Want to know what your home might be worth? Contact us for a FREE valuation!

Our team is ready to help you sell your home for the highest possible price ASAP

Bought with NICOLE CHEN • Home Vista Realty

"My job is to find and attract mastery-based agents to the office, protect the culture, and make sure everyone is happy! "






