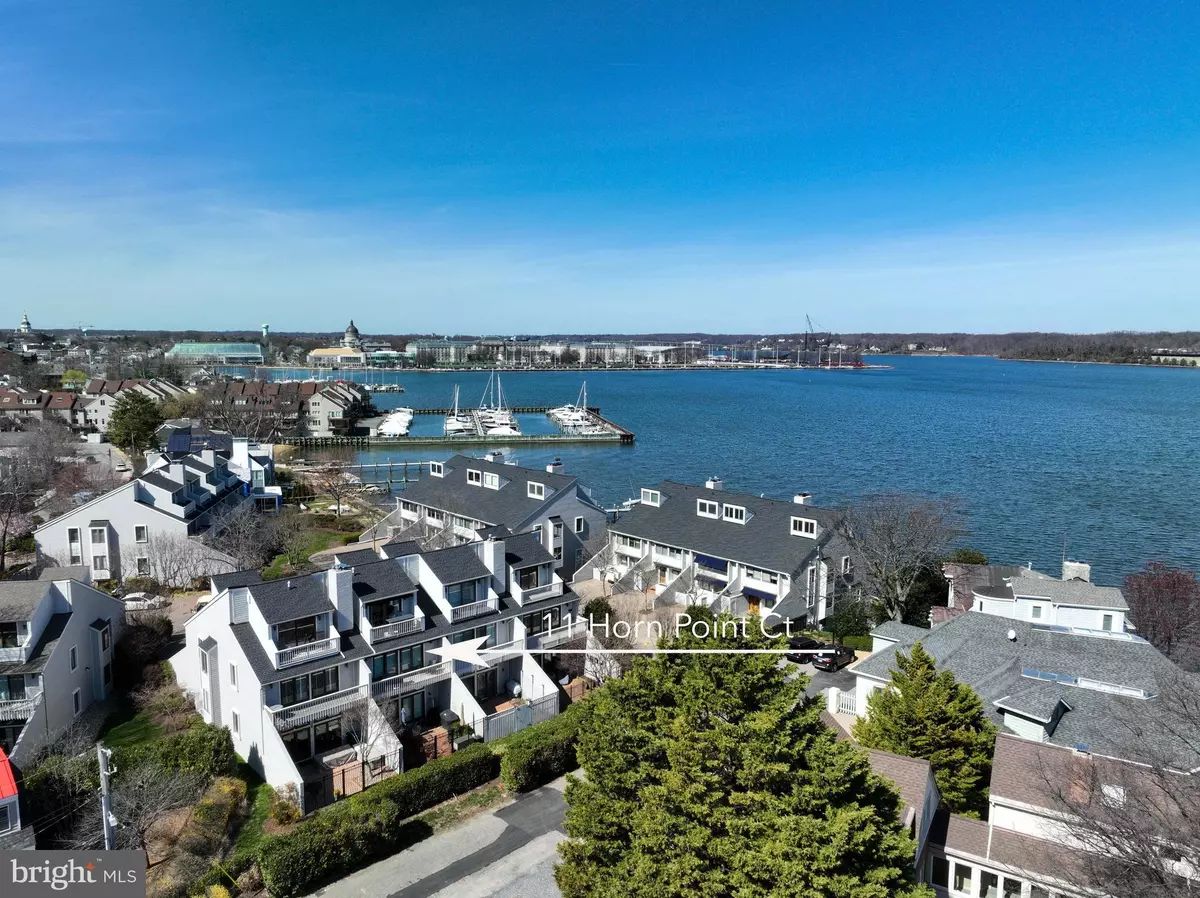$1,600,000
$1,697,000
5.7%For more information regarding the value of a property, please contact us for a free consultation.
3 Beds
5 Baths
2,640 SqFt
SOLD DATE : 06/02/2023
Key Details
Sold Price $1,600,000
Property Type Condo
Sub Type Condo/Co-op
Listing Status Sold
Purchase Type For Sale
Square Footage 2,640 sqft
Price per Sqft $606
Subdivision Eastport
MLS Listing ID MDAA2055512
Sold Date 06/02/23
Style Traditional
Bedrooms 3
Full Baths 4
Half Baths 1
Condo Fees $1,978/qua
HOA Y/N N
Abv Grd Liv Area 2,204
Originating Board BRIGHT
Year Built 1975
Annual Tax Amount $11,492
Tax Year 2023
Lot Size 1,700 Sqft
Acres 0.04
Property Description
Welcome Home and Enjoy your NEW Annapolis/Eastport Lifestyle in the Private Gated Waterfront Community of Horn Point Courts with the BEST Community Pool & Premier Views in all of Annapolis! Balconies with Water Views and a private Gated New Brick back patio for Entertaining. Craftsmanship at it's FINEST! Features include: Elevator (Services Main, Upper 1 & Lower Levels),Top of the line Gourmet Kitchen (Wolf Oven w/6 Burner top , Sub-Zero Fridge etc.),Exquisite Baths, Heated Floors, Steam Shower, Coffered Ceilings, Custom Moldings & Built-Ins, Harwood Flooring, Custom Plantation Shutters, 2 Gas Fireplaces, NEW Renai Tankless Water Heater, Extra Stackable Washer/Dryer in Upper Level 1 Bedroom 2, Walk to Everywhere in Downtown Annapolis and Enjoy the Vibe of Eastport and all it has to Offer! BUYER /BUYER AGENTS MUST VERIFY ALL MEASUREMENTS!
Location
State MD
County Anne Arundel
Zoning R1
Rooms
Other Rooms Dining Room, Primary Bedroom, Bedroom 2, Bedroom 3, Kitchen, Family Room, Laundry, Office, Bathroom 1, Bathroom 2, Bathroom 3, Primary Bathroom, Half Bath
Basement Connecting Stairway, Fully Finished, Heated, Improved, Interior Access, Poured Concrete
Interior
Interior Features Attic, Built-Ins, Carpet, Ceiling Fan(s), Combination Kitchen/Dining, Combination Kitchen/Living, Crown Moldings, Dining Area, Elevator, Family Room Off Kitchen, Floor Plan - Open, Kitchen - Gourmet, Kitchen - Island, Primary Bath(s), Recessed Lighting, Soaking Tub, Stall Shower, Upgraded Countertops, Tub Shower, Window Treatments, Water Treat System, Wine Storage, Wood Floors
Hot Water Natural Gas, Tankless
Heating Zoned, Radiant, Programmable Thermostat, Forced Air
Cooling Zoned, Central A/C
Flooring Wood, Partially Carpeted, Heated
Fireplaces Number 2
Fireplaces Type Gas/Propane, Mantel(s), Marble
Equipment Built-In Microwave, Dishwasher, Disposal, Dryer - Electric, Dryer - Front Loading, Exhaust Fan, Extra Refrigerator/Freezer, Oven/Range - Gas, Refrigerator, Six Burner Stove, Washer - Front Loading, Washer, Washer/Dryer Stacked, Water Dispenser, Water Heater - Tankless
Fireplace Y
Window Features Screens,Sliding
Appliance Built-In Microwave, Dishwasher, Disposal, Dryer - Electric, Dryer - Front Loading, Exhaust Fan, Extra Refrigerator/Freezer, Oven/Range - Gas, Refrigerator, Six Burner Stove, Washer - Front Loading, Washer, Washer/Dryer Stacked, Water Dispenser, Water Heater - Tankless
Heat Source Natural Gas
Laundry Basement, Upper Floor
Exterior
Exterior Feature Balconies- Multiple, Brick, Patio(s)
Garage Spaces 2.0
Fence Partially, Rear, Vinyl
Utilities Available Under Ground
Amenities Available Common Grounds, Gated Community, Pool - Outdoor, Swimming Pool
Waterfront N
Water Access Y
Water Access Desc Private Access
View River, Water, Bay, Courtyard
Street Surface Paved
Accessibility Elevator, Entry Slope <1'
Porch Balconies- Multiple, Brick, Patio(s)
Parking Type Driveway, Other
Total Parking Spaces 2
Garage N
Building
Lot Description Interior, Landscaping, Level, No Thru Street, Premium, Rear Yard
Story 4
Foundation Slab
Sewer Public Sewer
Water Public
Architectural Style Traditional
Level or Stories 4
Additional Building Above Grade, Below Grade
Structure Type 9'+ Ceilings,Dry Wall,Tray Ceilings,Vaulted Ceilings,Wood Ceilings,Wood Walls
New Construction N
Schools
School District Anne Arundel County Public Schools
Others
Pets Allowed Y
HOA Fee Include Common Area Maintenance,Lawn Maintenance,Management,Pool(s),Snow Removal
Senior Community No
Tax ID 020640303582520
Ownership Fee Simple
SqFt Source Assessor
Security Features Carbon Monoxide Detector(s),Smoke Detector,Security Gate
Acceptable Financing Cash, Conventional, VA
Horse Property N
Listing Terms Cash, Conventional, VA
Financing Cash,Conventional,VA
Special Listing Condition Standard
Pets Description No Pet Restrictions
Read Less Info
Want to know what your home might be worth? Contact us for a FREE valuation!

Our team is ready to help you sell your home for the highest possible price ASAP

Bought with Melissa L Murray • Compass

"My job is to find and attract mastery-based agents to the office, protect the culture, and make sure everyone is happy! "






