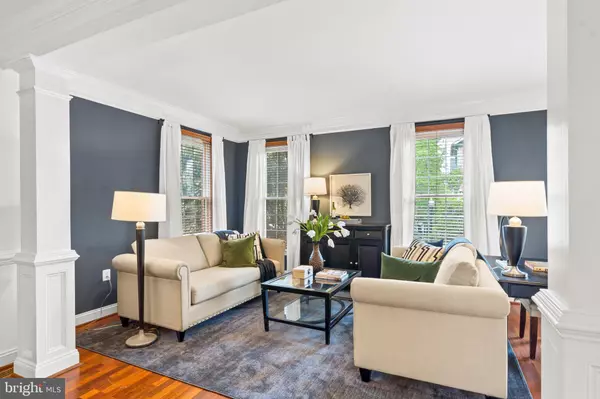$1,137,000
$1,025,000
10.9%For more information regarding the value of a property, please contact us for a free consultation.
3 Beds
3 Baths
2,320 SqFt
SOLD DATE : 05/31/2023
Key Details
Sold Price $1,137,000
Property Type Townhouse
Sub Type End of Row/Townhouse
Listing Status Sold
Purchase Type For Sale
Square Footage 2,320 sqft
Price per Sqft $490
Subdivision Whittier Park
MLS Listing ID VAFA2001426
Sold Date 05/31/23
Style Colonial
Bedrooms 3
Full Baths 2
Half Baths 1
HOA Fees $100/qua
HOA Y/N Y
Abv Grd Liv Area 2,320
Originating Board BRIGHT
Year Built 2000
Annual Tax Amount $12,345
Tax Year 2022
Lot Size 1,999 Sqft
Acres 0.05
Property Description
Experience luxurious living in this stunning end-unit townhome situated in the heart of Falls Church City. Perfectly located in the desirable Whittier Park, this home offers a serene oasis just a short walk away from supermarkets, restaurants, breweries, and parks. As soon as you step inside, you'll be greeted by the elegance and grandeur of this home. The 2-story foyer creates a dramatic entrance, while extensive crown moldings, chair railings, brand new modern light fixtures, tall ceilings, gleaming hardwood floors, and fresh designer paint throughout add to the luxurious feel. Natural light pours in from large windows on all three sides, illuminating the entire space. The spacious chef's kitchen is a true culinary haven, boasting tall cherry cabinets, brand new quartz countertops, a pantry, and a cozy fireplace that adds a touch of charm. Built-in bookcases and ample space for eating and lounging make it perfect for hosting gatherings or simply enjoying quiet family moments. The primary bedroom suite is a serene retreat, offering ample room for any size bed, two walk-in closets, and a spa-like, light-filled bath complete with a double vanity, soaking tub, and separate shower. Convenience is key with the bedroom level laundry room, making chores a breeze. The lower level features a large family/rec room, perfect for entertaining or relaxing, with brand new carpet and fresh paint adding a modern touch. The home backs to a private common area and features a large backyard, offering a blank canvas for your own patio or garden oasis. Parking is a breeze with a 2-car garage, a driveway, and plentiful street parking for guests. With everything already done, all you need to do is move in and start enjoying the beautiful community with sidewalks and quick walking distance to all that Falls Church City has to offer. With easy access to 66 and Route 50, commuting to DC, Tyson's, Arlington, Dulles, and Reagan National Airports is a breeze. Don't miss out on this exceptional opportunity - schedule your showing appointment today, as this home won't last long!
Location
State VA
County Falls Church City
Zoning CD-R
Rooms
Other Rooms Primary Bedroom, Bedroom 3, Recreation Room, Bathroom 2
Basement Daylight, Full, Fully Finished, Garage Access, Walkout Level
Interior
Interior Features Breakfast Area, Carpet, Chair Railings, Combination Dining/Living, Crown Moldings, Dining Area, Family Room Off Kitchen, Floor Plan - Open, Kitchen - Gourmet, Kitchen - Table Space, Upgraded Countertops, Walk-in Closet(s), Wood Floors
Hot Water Natural Gas
Heating Central
Cooling Central A/C
Fireplaces Number 1
Fireplaces Type Gas/Propane
Equipment Cooktop, Dishwasher, Disposal, Dryer, Exhaust Fan, Oven - Double, Refrigerator, Washer
Fireplace Y
Appliance Cooktop, Dishwasher, Disposal, Dryer, Exhaust Fan, Oven - Double, Refrigerator, Washer
Heat Source Natural Gas
Laundry Upper Floor
Exterior
Garage Garage - Front Entry
Garage Spaces 2.0
Waterfront N
Water Access N
Accessibility None
Parking Type Attached Garage
Attached Garage 2
Total Parking Spaces 2
Garage Y
Building
Story 3
Foundation Slab
Sewer Public Sewer
Water Public
Architectural Style Colonial
Level or Stories 3
Additional Building Above Grade, Below Grade
New Construction N
Schools
Middle Schools Mary Ellen Henderson
High Schools Meridian
School District Falls Church City Public Schools
Others
HOA Fee Include Common Area Maintenance,Management,Reserve Funds
Senior Community No
Tax ID 53-115-110
Ownership Fee Simple
SqFt Source Assessor
Acceptable Financing Cash, Conventional, FHA, VA
Listing Terms Cash, Conventional, FHA, VA
Financing Cash,Conventional,FHA,VA
Special Listing Condition Standard
Read Less Info
Want to know what your home might be worth? Contact us for a FREE valuation!

Our team is ready to help you sell your home for the highest possible price ASAP

Bought with Elizabeth Lord • Compass

"My job is to find and attract mastery-based agents to the office, protect the culture, and make sure everyone is happy! "






