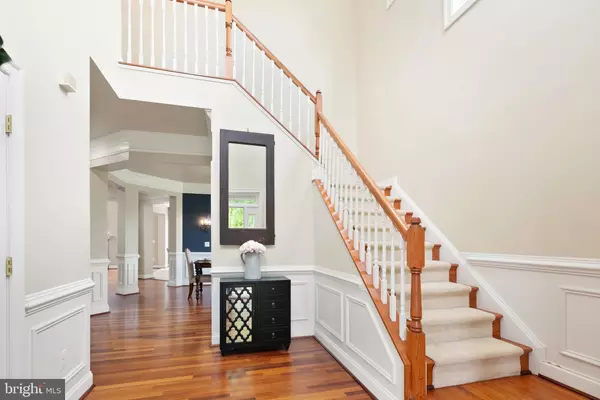$785,000
$749,990
4.7%For more information regarding the value of a property, please contact us for a free consultation.
5 Beds
4 Baths
4,620 SqFt
SOLD DATE : 05/31/2023
Key Details
Sold Price $785,000
Property Type Single Family Home
Sub Type Detached
Listing Status Sold
Purchase Type For Sale
Square Footage 4,620 sqft
Price per Sqft $169
Subdivision Piedmont
MLS Listing ID VAPW2050080
Sold Date 05/31/23
Style Colonial
Bedrooms 5
Full Baths 3
Half Baths 1
HOA Fees $204/mo
HOA Y/N Y
Abv Grd Liv Area 3,256
Originating Board BRIGHT
Year Built 2003
Annual Tax Amount $8,206
Tax Year 2022
Lot Size 5,275 Sqft
Acres 0.12
Property Description
If you blink, you will miss it! This gorgeous Charleston, former model by M/I Homes sits at the corner of Piedmont Vista Drive, and it boasts quite likely THE most magnificent VIEWS in the entire sub-division. It backs to hole 3 & 7 of this meticulously and perfectly manicured Tom Fazio Golf Course. Welcome Home, Welcome to Piedmont! One of the most SOUGHT AFTER communities in Western Prince William County. More than just a house, you're buying into a LUXURY lifestyle where pride of ownership SHINES everywhere. Soaring 2-story foyer greets you into the warmth of this Home that features 4,600+ Sq Ft of beautiful open space with abundance of NATURAL LIGHT in every room. Rich Brazilian cherry hardwood floors throughout the mail level. The mirroring living and dining room are just the perfect spot to gather with family and friends and doing dishes in this GOURMET KITCHEN overlooking the Blue Ridge Mountains will not feel like a chore at all. The inviting 2-STORY FAMILY ROOM perfectly anchored by a gas fireplace provides just the perfect place to unwind and decompress and leads to the deck, overlooking not just the golf course, but also a beautiful pond, lots of green common areas with unobstructed views. The upper level features a Primary Bedroom Suite with tray ceilings, an enormous WALK-IN closet, a very large Primary Bathroom with a corner SOAK-IN TUB overlooking the mountains, separate vanities, a large walk-in shower with seat-in bench and a private water closet. You will also find 3 additional bedrooms with a shared ample hallway bathroom and 2 linen closets. The lower level is completely finished and it features a very large WET BAR with exquisite cabinets, granite, and a mini fridge. The huge rec room conducive for parties is completely open, with lots of natural light and a brand new set of French Doors. For your guests, au-pair or kids sleep overs, this level also offers a very big bedroom with a walk-in closet and 1 full bathroom. Let the good times roll! Let's get you on your way to being a proud Piedmont Homeonwer! Salud!
Location
State VA
County Prince William
Zoning PMR
Rooms
Basement Daylight, Full, Fully Finished, Interior Access, Outside Entrance, Rear Entrance, Poured Concrete, Windows
Interior
Interior Features Attic, Breakfast Area, Ceiling Fan(s), Combination Dining/Living, Crown Moldings, Family Room Off Kitchen, Floor Plan - Open, Kitchen - Gourmet, Kitchen - Island, Kitchen - Table Space, Primary Bath(s), Soaking Tub, Walk-in Closet(s), Wet/Dry Bar, Wood Floors
Hot Water Natural Gas
Heating Zoned
Cooling Central A/C
Flooring Hardwood, Carpet, Ceramic Tile
Fireplaces Number 1
Fireplaces Type Gas/Propane
Furnishings No
Fireplace Y
Heat Source Natural Gas
Laundry Main Floor
Exterior
Garage Garage - Front Entry
Garage Spaces 2.0
Waterfront N
Water Access N
Roof Type Architectural Shingle
Accessibility None
Parking Type Attached Garage, Driveway, On Street
Attached Garage 2
Total Parking Spaces 2
Garage Y
Building
Story 3
Foundation Concrete Perimeter
Sewer Public Sewer
Water Public
Architectural Style Colonial
Level or Stories 3
Additional Building Above Grade, Below Grade
Structure Type 9'+ Ceilings,2 Story Ceilings,Dry Wall
New Construction N
Schools
Elementary Schools Mountain View
Middle Schools Bull Run
High Schools Battlefield
School District Prince William County Public Schools
Others
HOA Fee Include Common Area Maintenance,Health Club,Management,Pool(s),Recreation Facility,Road Maintenance,Security Gate,Snow Removal,Trash
Senior Community No
Tax ID 7398-32-9076
Ownership Fee Simple
SqFt Source Assessor
Acceptable Financing Cash, Conventional, FHA, VA
Listing Terms Cash, Conventional, FHA, VA
Financing Cash,Conventional,FHA,VA
Special Listing Condition Standard
Read Less Info
Want to know what your home might be worth? Contact us for a FREE valuation!

Our team is ready to help you sell your home for the highest possible price ASAP

Bought with Mohammad O Sajid • Proplocate Realty, LLC

"My job is to find and attract mastery-based agents to the office, protect the culture, and make sure everyone is happy! "






