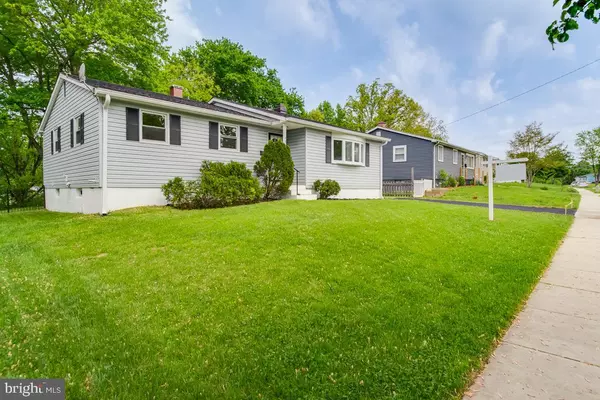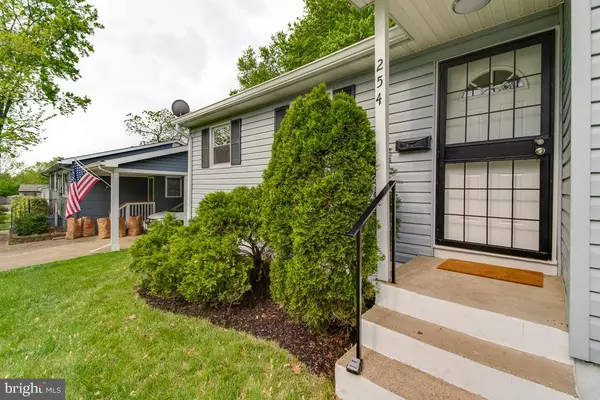$468,000
$450,000
4.0%For more information regarding the value of a property, please contact us for a free consultation.
3 Beds
3 Baths
1,862 SqFt
SOLD DATE : 05/31/2023
Key Details
Sold Price $468,000
Property Type Single Family Home
Sub Type Detached
Listing Status Sold
Purchase Type For Sale
Square Footage 1,862 sqft
Price per Sqft $251
Subdivision Maryland City
MLS Listing ID MDAA2058688
Sold Date 05/31/23
Style Ranch/Rambler
Bedrooms 3
Full Baths 3
HOA Y/N N
Abv Grd Liv Area 1,262
Originating Board BRIGHT
Year Built 1964
Annual Tax Amount $3,369
Tax Year 2022
Lot Size 7,845 Sqft
Acres 0.18
Property Description
Coming Soon Maryland City: Large Rancher on fenced, private lot with many recent BIG TICKET upgrades: New Roof, New Ashphalt Driveway, New Kitchen, New Water Heater, New Luxury Vinyl Plank Flooring, New Carpet in the Lower Level, New Recessed Lighting, New Paint. Features 3 Bedrooms with 2 Full Baths on the Main Level with Fully Finished Basement with additional 1 Full Bath with shower stall and the possibility to divide up and make additional 2 bedrooms if desired in basement. The new kitchen renovation features white shaker cabinets with granite counters, tile back splash & luxury vinyl plank flooring. Stainless steel appliances to include gas stove, refrigerator with ice and water and new built-in microwave, dishwasher and disposal and pantry. New custom Craftsman style handrails leading to basement look great! Main Level has spacious Living Room with Bow Window, Hardwood floors and Wood Burning Fireplace. Hall bath recently updated with new steel tub, white subway style ceramic tile surround and luxury vinyl plank flooring. Spacious Primary Bedroom with attached full bath with shower stall and two closets and hardwood floors. Bedrooms 2 & 3 also feature hardwood floors. The Lower Level has brand new light gray carpet on stairs and throughout the basement with attractive rough wood walls and drop ceiling with recessed lighting and Bar. Great place for a pool table or spacious Rec Room. Back Utility Room/Furnace Room has been partially finished with paneled walls and indoor/outdoor carpet -- great for workshop, crafts, playroom or storage. This is a quality home with quality upgrades and would make for a wonderful purchase for lucky buyer. This home is nicely situated in the community on a quiet street with easy access in and out. It is a short 2 block walk to MD City Elementary School. It is Fee Simple -- no ground rent -- and no front foot assessment and no HOA! Put this home on your list to see and you will fall in love! All negotiations thru lister, Escalation Clauses accepted, no home sale contingencies (sorry) and proof of funds or proof of financing is required.
Location
State MD
County Anne Arundel
Zoning R5
Rooms
Other Rooms Living Room, Primary Bedroom, Bedroom 2, Bedroom 3, Kitchen, Family Room, Den, Foyer, Breakfast Room, Sun/Florida Room, Laundry, Utility Room, Bathroom 2, Primary Bathroom, Full Bath
Basement Connecting Stairway, Full, Heated, Improved, Sump Pump, Workshop
Main Level Bedrooms 3
Interior
Interior Features Attic/House Fan, Breakfast Area, Bar, Carpet, Ceiling Fan(s), Dining Area, Entry Level Bedroom, Floor Plan - Traditional, Kitchen - Country, Kitchen - Eat-In, Kitchen - Table Space, Pantry, Primary Bath(s), Recessed Lighting, Stall Shower, Tub Shower, Upgraded Countertops, Wood Floors
Hot Water Natural Gas
Heating Forced Air
Cooling Central A/C, Ceiling Fan(s)
Flooring Hardwood, Luxury Vinyl Plank, Partially Carpeted
Fireplaces Number 1
Fireplaces Type Fireplace - Glass Doors, Stone
Equipment Refrigerator, Icemaker, Water Dispenser, Built-In Microwave, Dishwasher, Disposal, Dryer - Gas, Exhaust Fan, Oven/Range - Gas, Stainless Steel Appliances, Washer, Water Heater
Furnishings No
Fireplace Y
Window Features Double Pane,Bay/Bow,Screens,Vinyl Clad
Appliance Refrigerator, Icemaker, Water Dispenser, Built-In Microwave, Dishwasher, Disposal, Dryer - Gas, Exhaust Fan, Oven/Range - Gas, Stainless Steel Appliances, Washer, Water Heater
Heat Source Natural Gas
Laundry Basement, Washer In Unit, Dryer In Unit
Exterior
Exterior Feature Porch(es), Screened
Garage Spaces 2.0
Fence Chain Link, Rear
Utilities Available Cable TV Available, Phone Available
Waterfront N
Water Access N
View Garden/Lawn
Roof Type Architectural Shingle
Street Surface Black Top
Accessibility None
Porch Porch(es), Screened
Road Frontage City/County
Parking Type Driveway, On Street
Total Parking Spaces 2
Garage N
Building
Lot Description Front Yard, Rear Yard
Story 2
Foundation Block
Sewer Public Sewer
Water Public
Architectural Style Ranch/Rambler
Level or Stories 2
Additional Building Above Grade, Below Grade
Structure Type Dry Wall,Wood Walls
New Construction N
Schools
Elementary Schools Maryland City
Middle Schools Macarthur
High Schools Meade
School District Anne Arundel County Public Schools
Others
Pets Allowed Y
Senior Community No
Tax ID 020447206556920
Ownership Fee Simple
SqFt Source Assessor
Security Features Carbon Monoxide Detector(s),Smoke Detector
Acceptable Financing Cash, Conventional, FHA, VA
Listing Terms Cash, Conventional, FHA, VA
Financing Cash,Conventional,FHA,VA
Special Listing Condition Standard
Pets Description No Pet Restrictions
Read Less Info
Want to know what your home might be worth? Contact us for a FREE valuation!

Our team is ready to help you sell your home for the highest possible price ASAP

Bought with Fenol Cadet • MS Chris Realty LLC

"My job is to find and attract mastery-based agents to the office, protect the culture, and make sure everyone is happy! "






