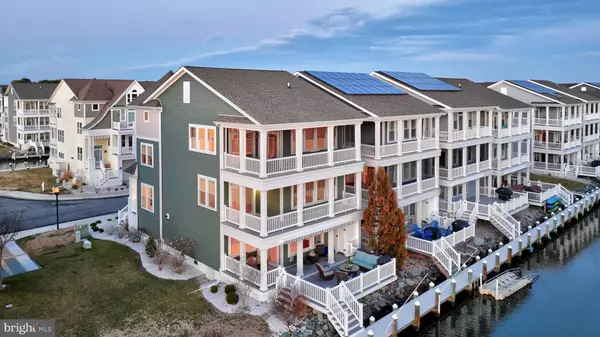$1,435,000
$1,500,000
4.3%For more information regarding the value of a property, please contact us for a free consultation.
4 Beds
5 Baths
3,400 SqFt
SOLD DATE : 05/31/2023
Key Details
Sold Price $1,435,000
Property Type Single Family Home
Sub Type Detached
Listing Status Sold
Purchase Type For Sale
Square Footage 3,400 sqft
Price per Sqft $422
Subdivision Sunset Harbour
MLS Listing ID DESU2036284
Sold Date 05/31/23
Style Coastal
Bedrooms 4
Full Baths 4
Half Baths 1
HOA Fees $283/qua
HOA Y/N Y
Abv Grd Liv Area 3,400
Originating Board BRIGHT
Year Built 2011
Annual Tax Amount $2,105
Tax Year 2022
Lot Dimensions 0.00 x 0.00
Property Description
Looking for luxury at the beach? Look at this beautiful, waterfront Schell Brother’s Athena home which is perfectly positioned near a quiet cul-de-sac in the popular Ocean View community of Sunset Harbour! Just 1.5 miles from Bethany Beach and situated on the White Creek Canal where you will experience incredible sunsets and spectacular sweeping water views!
The character and charm of this four-bedroom, five bath home is showcased by landscaped grounds, multiple balconies in the front and back, and an attractive coastal style exterior. Water access is easy, just step out your back door to your own private boat dock where you can imagine the family boating trips, kayaking, jet skiing, swimming, crabbing, and fun filled summer days!
The interior living space has been thoughtfully designed in this three-story home accessible by an elevator to all levels. The top-level provides a stellar vantage point of the surrounding scenery, water and coastal habitat views from a private screened porch overlooking the canal. Enjoy an open concept layout combining the dining area, living room and a spacious kitchen which is ideal for everyday living and seamless entertaining. The gourmet kitchen is equipped with granite countertops, 42” inch warm wood toned cabinets, under counter lighting, stainless steel appliances, a gas range and a central entertainer’s island with a breakfast bar for casual meals. Adjacent to the kitchen is a lovely guest room with an ensuite bath and a private balcony offering fabulous water views. Take the turned-staircase downstairs to a spacious home office area embellished by a soaring vaulted ceiling, an impressive feature ceiling fan and custom built-ins. The second level hosts three additional bedrooms, two with water view balconies, including the primary bedroom with an ensuite bath.
The lower level of the home offers more living and entertaining options with a spacious family room, full bath and laundry room. Transition through transom glass sliding doors to an expansive wrap-around deck complete with a retractable awning, outdoor shower and access to the heat-resistant dock. This exceptional home also features a north-side storm shutter and a security system.
Residents of Sunset Harbour have access to a beautiful community pool and clubhouse, complete with fishing/crabbing pier and boat ramp. A boater’s paradise with easy access to the bay and ocean. Enjoy a short bike ride or drive to Bethany Beach, Delaware’s State Park trails and a fun boat ride to sand bars and restaurants on the intercoastal waterway from Lewes down to Ocean City – coastal living at its best!
Location
State DE
County Sussex
Area Baltimore Hundred (31001)
Zoning RESIDENTIAL
Rooms
Other Rooms Living Room, Dining Room, Primary Bedroom, Bedroom 2, Bedroom 3, Bedroom 4, Kitchen, Family Room, Foyer, Laundry, Screened Porch
Main Level Bedrooms 3
Interior
Interior Features Attic, Dining Area, Elevator, Floor Plan - Open, Ceiling Fan(s), Built-Ins, Combination Dining/Living, Combination Kitchen/Dining, Combination Kitchen/Living, Kitchen - Gourmet, Kitchen - Island, Primary Bath(s), Recessed Lighting, Upgraded Countertops, Walk-in Closet(s)
Hot Water Tankless
Heating Zoned, Heat Pump - Gas BackUp, Forced Air
Cooling Central A/C
Flooring Engineered Wood, Ceramic Tile
Equipment Exhaust Fan, Refrigerator, Dishwasher, Disposal, Dryer, Washer, Water Heater, Built-In Microwave, Oven/Range - Gas, Built-In Range, Icemaker, Microwave, Oven - Self Cleaning, Stainless Steel Appliances, Stove
Fireplace N
Window Features Screens,Storm
Appliance Exhaust Fan, Refrigerator, Dishwasher, Disposal, Dryer, Washer, Water Heater, Built-In Microwave, Oven/Range - Gas, Built-In Range, Icemaker, Microwave, Oven - Self Cleaning, Stainless Steel Appliances, Stove
Heat Source Electric, Propane - Metered
Laundry Lower Floor
Exterior
Exterior Feature Balconies- Multiple, Deck(s), Porch(es), Roof, Screened
Garage Additional Storage Area, Garage - Front Entry, Garage Door Opener, Inside Access
Garage Spaces 4.0
Amenities Available Boat Ramp, Club House, Common Grounds, Marina/Marina Club, Pier/Dock, Pool - Outdoor, Water/Lake Privileges
Waterfront Y
Waterfront Description Private Dock Site
Water Access Y
Water Access Desc Boat - Length Limit,Boat - Powered,Canoe/Kayak,Personal Watercraft (PWC),Private Access
View Bay, Canal, Creek/Stream, Marina, Panoramic, Water
Roof Type Architectural Shingle,Metal
Accessibility Other
Porch Balconies- Multiple, Deck(s), Porch(es), Roof, Screened
Parking Type Attached Garage, Driveway
Attached Garage 2
Total Parking Spaces 4
Garage Y
Building
Lot Description Front Yard, Landscaping, No Thru Street, Rear Yard, SideYard(s)
Story 3
Foundation Crawl Space
Sewer Public Sewer
Water Public
Architectural Style Coastal
Level or Stories 3
Additional Building Above Grade, Below Grade
Structure Type 9'+ Ceilings,High,Vaulted Ceilings
New Construction N
Schools
Elementary Schools Lord Baltimore
High Schools Sussex Central
School District Indian River
Others
HOA Fee Include Common Area Maintenance,Lawn Maintenance,Management,Pier/Dock Maintenance,Reserve Funds,Pool(s),Road Maintenance,Snow Removal
Senior Community No
Tax ID 134-13.00-1175.00-42
Ownership Fee Simple
SqFt Source Estimated
Security Features Carbon Monoxide Detector(s),Main Entrance Lock,Smoke Detector,Security System
Horse Property N
Special Listing Condition Standard
Read Less Info
Want to know what your home might be worth? Contact us for a FREE valuation!

Our team is ready to help you sell your home for the highest possible price ASAP

Bought with Jacqueline Kay Martini • Coldwell Banker Realty

"My job is to find and attract mastery-based agents to the office, protect the culture, and make sure everyone is happy! "






