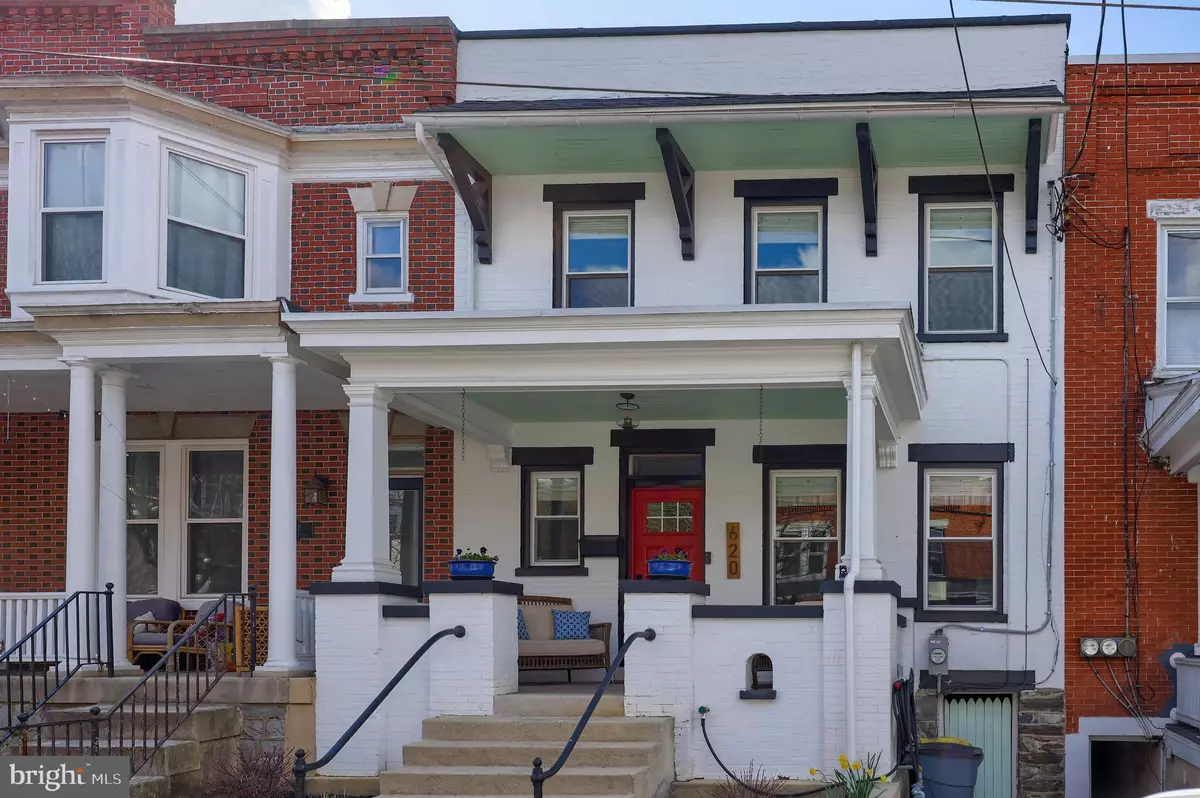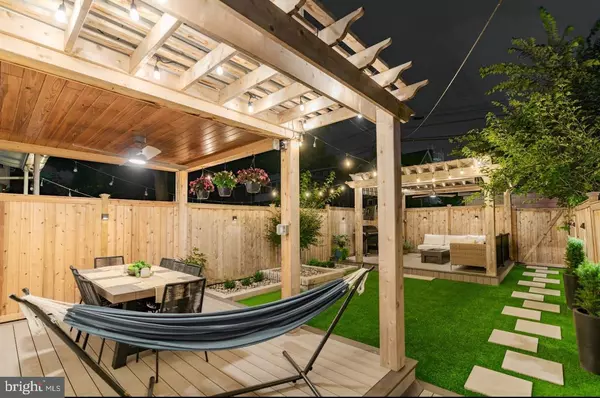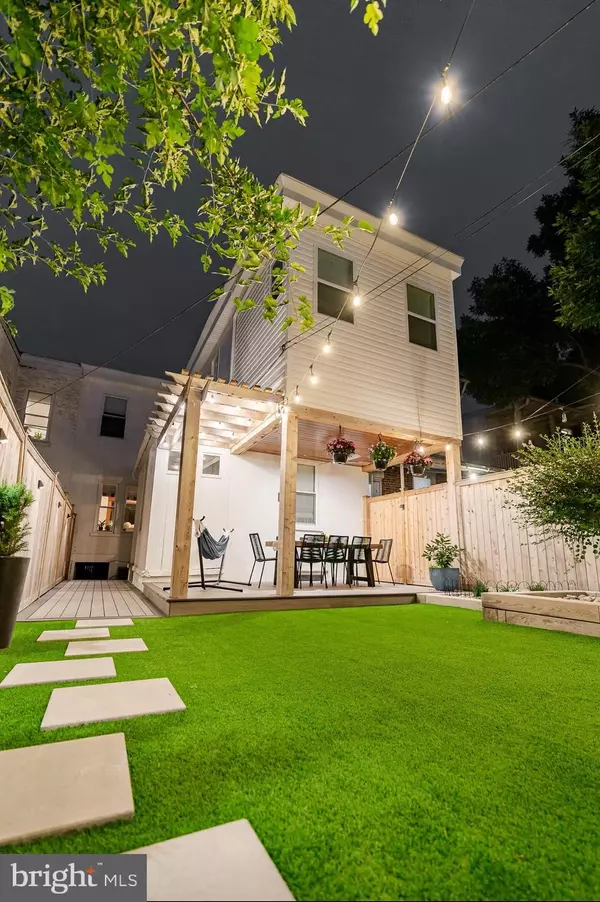$472,500
$472,500
For more information regarding the value of a property, please contact us for a free consultation.
4 Beds
3 Baths
2,139 SqFt
SOLD DATE : 05/31/2023
Key Details
Sold Price $472,500
Property Type Townhouse
Sub Type Interior Row/Townhouse
Listing Status Sold
Purchase Type For Sale
Square Footage 2,139 sqft
Price per Sqft $220
Subdivision Lancaster City Ward 9
MLS Listing ID PALA2032306
Sold Date 05/31/23
Style Traditional,Craftsman,Contemporary
Bedrooms 4
Full Baths 2
Half Baths 1
HOA Y/N N
Abv Grd Liv Area 2,079
Originating Board BRIGHT
Year Built 1900
Annual Tax Amount $6,843
Tax Year 2022
Lot Size 2,614 Sqft
Acres 0.06
Lot Dimensions 22x11
Property Description
Spectacular top-to-bottom renovation by Awakened Properties in 2019. The best of old and new - all the conveniences and luxuries expected in a new home along with the charm and character of a classic Lancaster City residence. Wider than most City row homes, it is rumored to have been built for a wealthy Lancaster tradesman who specified the high-style features of the house including inlaid and herringbone hardwood floors; plaster cove moldings in the living room, dining room, foyer, and BR#3; columns between the living room and foyer; ornamental fireplace mantels in both the living room and dining rooms; a sitting room adjacent to the dining room with built in cabinet in the Arts & Crafts style; and five leaded glass doors (including pocket doors LR to DR) in the dining room. The current owners have constructed an $80,000 backyard entertaining paradise by Musser Landscaping featuring two pergola-topped decks, 6-foot privacy fence, no-maintenance artificial turf with random pavers and a 600-bottle wine cellar in the basement. WOW! Upon entering, you'll immediately notice the large foyer, great for greeting guests. In addition to the spectacular hardwood floors throughout, pay special attention to the aforementioned details along with exposed brick walls in the living and dining rooms and bedrooms #3 and #4; and shiplap walls in the primary bedroom, bedroom #2 and powder room. Triple windows in the dining room flood the first floor with natural light. The first floor powder room, owner's bathroom and main bathroom all include tile floors, vessel sinks, rubbed bronze fixtures, and framed mirrors. The owner's bath features French doors, a tile and glass spa shower, free-standing acrylic tub, and double vanity while the main bathroom includes a skylight for natural light. A second floor laundry is conveniently located in the hall behind a sliding barn door. The white kitchen with tile floor includes all the features one could ask for - stainless steel appliances, range hood, and undermount sink; gas range with convenient pot filler; quartz countertops; breakfast bar; open shelving; refrigerator pull-style hardware; herringbone tile backsplash; and brass fixtures. Recently installed front and rear insulated doors. Walk to F&M College, restaurants along Harrisburg Pike and downtown Lancaster, the Barnstormers ball park, healthcare, and shopping- all within two blocks. Gas furnace, air conditioning, and gas water heater all updated in 2019 renovation. This is one house you will not want to miss!
Location
State PA
County Lancaster
Area Lancaster City (10533)
Zoning RESIDENTIAL
Rooms
Other Rooms Living Room, Dining Room, Primary Bedroom, Sitting Room, Bedroom 2, Bedroom 3, Bedroom 4, Kitchen, Foyer, Laundry, Other, Bathroom 2, Primary Bathroom, Half Bath
Basement Partially Finished, Outside Entrance, Interior Access, Improved
Interior
Interior Features Built-Ins, Kitchen - Eat-In, Primary Bath(s), Soaking Tub, Stall Shower, Tub Shower, Upgraded Countertops, Wine Storage, Wood Floors, Combination Dining/Living, Crown Moldings, Floor Plan - Traditional, Formal/Separate Dining Room, Skylight(s), Stain/Lead Glass, Recessed Lighting
Hot Water Natural Gas
Heating Forced Air
Cooling Central A/C
Flooring Ceramic Tile, Hardwood
Fireplaces Number 1
Fireplaces Type Brick, Gas/Propane, Mantel(s)
Equipment Dishwasher, Disposal, Oven - Self Cleaning, Oven/Range - Gas, Stainless Steel Appliances, Water Heater
Fireplace Y
Window Features Double Pane,Insulated,Screens,Replacement,Skylights
Appliance Dishwasher, Disposal, Oven - Self Cleaning, Oven/Range - Gas, Stainless Steel Appliances, Water Heater
Heat Source Natural Gas
Laundry Upper Floor
Exterior
Exterior Feature Deck(s), Patio(s), Porch(es)
Fence Board, Fully
Utilities Available Cable TV Available, Electric Available, Natural Gas Available, Phone Available, Sewer Available, Water Available
Waterfront N
Water Access N
Roof Type Architectural Shingle,Built-Up
Accessibility None
Porch Deck(s), Patio(s), Porch(es)
Parking Type On Street
Garage N
Building
Lot Description Level, Landscaping, Rear Yard
Story 2
Foundation Stone
Sewer Public Sewer
Water Public
Architectural Style Traditional, Craftsman, Contemporary
Level or Stories 2
Additional Building Above Grade, Below Grade
Structure Type Plaster Walls
New Construction N
Schools
Elementary Schools Wharton
Middle Schools John F Reynolds
High Schools Mccaskey H.S.
School District School District Of Lancaster
Others
Senior Community No
Tax ID 339-50423-0-0000
Ownership Fee Simple
SqFt Source Assessor
Security Features Smoke Detector
Acceptable Financing Conventional
Listing Terms Conventional
Financing Conventional
Special Listing Condition Standard
Read Less Info
Want to know what your home might be worth? Contact us for a FREE valuation!

Our team is ready to help you sell your home for the highest possible price ASAP

Bought with Pamela C. Young • RE/MAX SmartHub Realty

"My job is to find and attract mastery-based agents to the office, protect the culture, and make sure everyone is happy! "






