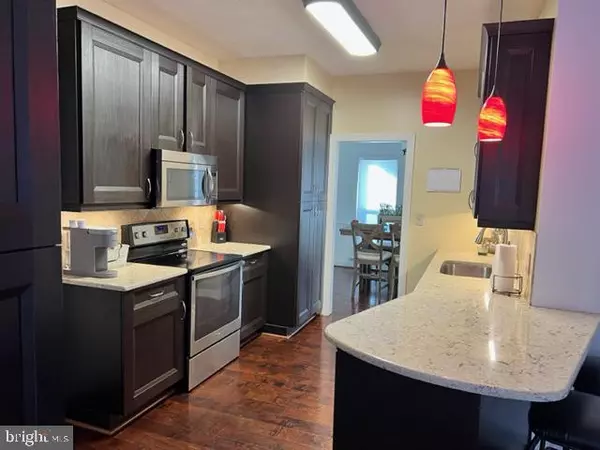$390,000
$389,999
For more information regarding the value of a property, please contact us for a free consultation.
3 Beds
3 Baths
1,666 SqFt
SOLD DATE : 05/26/2023
Key Details
Sold Price $390,000
Property Type Single Family Home
Sub Type Detached
Listing Status Sold
Purchase Type For Sale
Square Footage 1,666 sqft
Price per Sqft $234
Subdivision Willow Oaks
MLS Listing ID VASP2015064
Sold Date 05/26/23
Style Colonial
Bedrooms 3
Full Baths 2
Half Baths 1
HOA Y/N N
Abv Grd Liv Area 1,666
Originating Board BRIGHT
Year Built 1992
Annual Tax Amount $2,115
Tax Year 2022
Lot Size 0.300 Acres
Acres 0.3
Property Description
Super nice Three-Story Colonial Home sitting on a corner lot with a full walk out level basement to a fenced in rear yard. NO HOA in this community and offers RIVER BEND HIGH SCHOOL less than 5 mins. Home is within 5 mins of commuter lot and shopping and medical . Home features wide hardwoods on main level and a large two story entrance foyer. Featuring a Gourmet kitchen with Quartz countertops with custom backsplash and 2 separate convection ovens & upgraded microwave, dishwasher, Super nice refrig with dispenser and pull out lower freezer door. Beautifully designed 42" Cabinets... soft close and deep sink. Breakfast room/nook with bay window. Family room leads to a large deck with step down deck to easier access to rear yard. Lots of wooded privacy. Upstairs you will find Owners Suite with soaking tub, separate shower, walk in closet and double vanities. plus two additional bedrooms and full bath. Owners having to relocate out of state due to unforeseen circumstances.,
Location
State VA
County Spotsylvania
Zoning RU
Rooms
Other Rooms Dining Room, Primary Bedroom, Bedroom 2, Bedroom 3, Kitchen, Family Room, Den, Basement, Foyer, Breakfast Room, Bathroom 2, Primary Bathroom
Basement Full, Heated, Outside Entrance, Rear Entrance, Walkout Level, Unfinished
Interior
Interior Features Breakfast Area, Ceiling Fan(s), Chair Railings, Carpet, Crown Moldings, Dining Area, Family Room Off Kitchen, Floor Plan - Open, Floor Plan - Traditional, Formal/Separate Dining Room, Kitchen - Country, Kitchen - Eat-In, Kitchen - Gourmet, Soaking Tub, Stall Shower, Stove - Wood, Tub Shower, Upgraded Countertops, Walk-in Closet(s), Window Treatments, Wood Floors
Hot Water Electric
Heating Heat Pump(s)
Cooling Ceiling Fan(s), Heat Pump(s), Programmable Thermostat, Zoned
Flooring Hardwood, Carpet, Ceramic Tile
Fireplaces Number 1
Fireplaces Type Mantel(s), Wood
Equipment Built-In Microwave, Built-In Range, Disposal, Icemaker, Microwave, Oven - Double, Oven - Self Cleaning, Oven - Wall, Oven - Single, Oven/Range - Electric, Refrigerator, Stainless Steel Appliances, Stove, Washer/Dryer Hookups Only, Water Heater
Furnishings No
Fireplace Y
Window Features Double Hung,Double Pane,Energy Efficient,Insulated
Appliance Built-In Microwave, Built-In Range, Disposal, Icemaker, Microwave, Oven - Double, Oven - Self Cleaning, Oven - Wall, Oven - Single, Oven/Range - Electric, Refrigerator, Stainless Steel Appliances, Stove, Washer/Dryer Hookups Only, Water Heater
Heat Source Electric
Laundry Hookup, Basement
Exterior
Garage Garage - Front Entry, Garage Door Opener
Garage Spaces 6.0
Fence Fully, Wood
Utilities Available Cable TV Available
Waterfront N
Water Access N
Roof Type Architectural Shingle
Accessibility Other
Parking Type Attached Garage, Driveway, Off Site
Attached Garage 2
Total Parking Spaces 6
Garage Y
Building
Story 3
Foundation Concrete Perimeter
Sewer Public Sewer
Water Public
Architectural Style Colonial
Level or Stories 3
Additional Building Above Grade, Below Grade
Structure Type 2 Story Ceilings,9'+ Ceilings
New Construction N
Schools
High Schools Riverbend
School District Spotsylvania County Public Schools
Others
Pets Allowed Y
Senior Community No
Tax ID 11C5-113-
Ownership Fee Simple
SqFt Source Assessor
Acceptable Financing FHA, Conventional, FHVA, VA, Cash
Horse Property N
Listing Terms FHA, Conventional, FHVA, VA, Cash
Financing FHA,Conventional,FHVA,VA,Cash
Special Listing Condition Short Sale
Pets Description No Pet Restrictions
Read Less Info
Want to know what your home might be worth? Contact us for a FREE valuation!

Our team is ready to help you sell your home for the highest possible price ASAP

Bought with Sharon L Shade • RE/MAX Allegiance

"My job is to find and attract mastery-based agents to the office, protect the culture, and make sure everyone is happy! "






