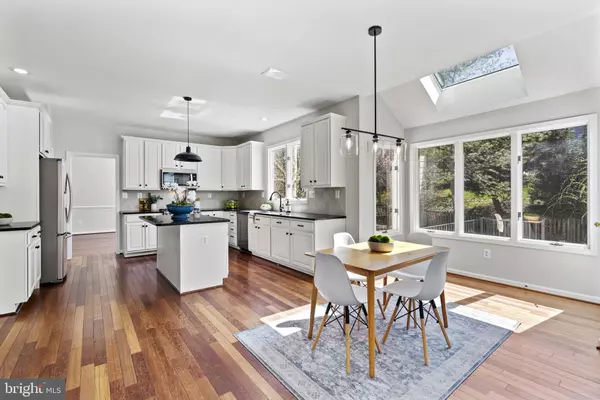$995,000
$920,000
8.2%For more information regarding the value of a property, please contact us for a free consultation.
4 Beds
4 Baths
4,014 SqFt
SOLD DATE : 05/25/2023
Key Details
Sold Price $995,000
Property Type Single Family Home
Sub Type Detached
Listing Status Sold
Purchase Type For Sale
Square Footage 4,014 sqft
Price per Sqft $247
Subdivision Ridgegate Woods
MLS Listing ID VAFX2117652
Sold Date 05/25/23
Style Colonial,Contemporary
Bedrooms 4
Full Baths 3
Half Baths 1
HOA Fees $46/qua
HOA Y/N Y
Abv Grd Liv Area 3,279
Originating Board BRIGHT
Year Built 1995
Annual Tax Amount $9,504
Tax Year 2023
Lot Size 9,613 Sqft
Acres 0.22
Property Description
Welcome to your dream home in the highly desirable Ridgegate Woods/Herndon Chase community. This stunning property has been recently updated with new paint, carpet, and light fixtures throughout, ensuring a fresh and modern feel.
As you enter, the 2-story foyer will take your breath away. The main level features a study, dining room, and a gourmet kitchen with a center island perfect for hosting a crowd. The kitchen boasts brand new appliances, including a microwave and faucet (2023), and a stove and dishwasher (2021). The atrium bump-out is a charming addition that can be enjoyed year-round and leads to a brick patio and a screened gazebo in the fenced yard. The family room with its cathedral ceiling and gas fireplace is the perfect place to cozy up and relax.
Upstairs, the master suite is truly impressive with two walk-in closets, a dressing area, sitting room, and a fully updated luxury bathroom (2023). There are 3 additional bedrooms and another full bath upstairs as well The daylight walk-up basement includes a guest room, rec room, two large storage areas, and a full bath. The entire home has been updated with new paint and light fixtures, making it truly move-in ready. Auto enthusiasts will love the oversized 2-car garage (29x21), and recent exterior improvements, including a new roof, trim, gutters, and skylight (2020), and siding and front door (2019), provide peace of mind.
This neighborhood is conveniently located near social venues such as shopping and dining at nearby Old Town Herndon, Reston Town Center, One Loudoun, and Tysons Corner. Commuters will love the easy access to 267, 495, Rt 7, Rt 28, IAD, and metro stops in Herndon and Reston. Miles of wooded hiking trails in Sugarland Run and the W&OD bike trail are just steps away for outdoor pursuits.
With easy access to DC to the east and the beautiful Loudoun County countryside to the west, this home truly has it all. Don't miss out on the opportunity to make this wonderful property your new home!
Location
State VA
County Fairfax
Zoning 130
Rooms
Basement Fully Finished, Walkout Stairs
Interior
Interior Features Carpet, Ceiling Fan(s), Combination Kitchen/Living, Crown Moldings, Dining Area, Kitchen - Island, Kitchen - Eat-In, Pantry, Recessed Lighting, Skylight(s), Soaking Tub, Walk-in Closet(s), Window Treatments, Wood Floors
Hot Water Natural Gas
Heating Central, Forced Air
Cooling Central A/C
Flooring Carpet, Hardwood
Fireplaces Number 1
Equipment Built-In Microwave, Dishwasher, Disposal, Dryer, Oven - Double, Refrigerator, Stainless Steel Appliances, Washer, Stove, Water Heater
Furnishings No
Appliance Built-In Microwave, Dishwasher, Disposal, Dryer, Oven - Double, Refrigerator, Stainless Steel Appliances, Washer, Stove, Water Heater
Heat Source Natural Gas
Laundry Dryer In Unit, Has Laundry, Main Floor, Washer In Unit
Exterior
Exterior Feature Patio(s)
Garage Garage - Front Entry, Oversized
Garage Spaces 2.0
Fence Fully
Utilities Available Electric Available, Natural Gas Available, Water Available
Waterfront N
Water Access N
Roof Type Architectural Shingle
Accessibility None
Porch Patio(s)
Parking Type Attached Garage
Attached Garage 2
Total Parking Spaces 2
Garage Y
Building
Lot Description Front Yard
Story 3
Foundation Permanent
Sewer Public Sewer
Water Public
Architectural Style Colonial, Contemporary
Level or Stories 3
Additional Building Above Grade, Below Grade
New Construction N
Schools
School District Fairfax County Public Schools
Others
HOA Fee Include Common Area Maintenance,Trash
Senior Community No
Tax ID 0102 16 0048
Ownership Fee Simple
SqFt Source Assessor
Acceptable Financing Cash, Conventional, FHA, VA
Horse Property N
Listing Terms Cash, Conventional, FHA, VA
Financing Cash,Conventional,FHA,VA
Special Listing Condition Standard
Read Less Info
Want to know what your home might be worth? Contact us for a FREE valuation!

Our team is ready to help you sell your home for the highest possible price ASAP

Bought with Carolyn A Young • RE/MAX 1st Realty

"My job is to find and attract mastery-based agents to the office, protect the culture, and make sure everyone is happy! "






