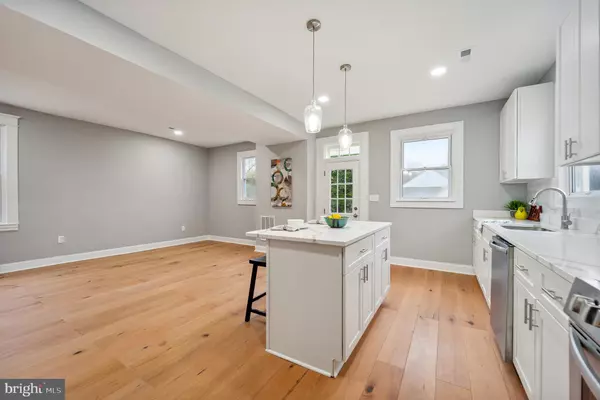$345,000
$349,900
1.4%For more information regarding the value of a property, please contact us for a free consultation.
4 Beds
3 Baths
2,543 SqFt
SOLD DATE : 03/10/2023
Key Details
Sold Price $345,000
Property Type Single Family Home
Sub Type Detached
Listing Status Sold
Purchase Type For Sale
Square Footage 2,543 sqft
Price per Sqft $135
Subdivision Overlea
MLS Listing ID MDBC2058018
Sold Date 03/10/23
Style A-Frame
Bedrooms 4
Full Baths 3
HOA Y/N N
Abv Grd Liv Area 1,622
Originating Board BRIGHT
Year Built 1913
Annual Tax Amount $2,536
Tax Year 2022
Lot Size 8,915 Sqft
Acres 0.2
Lot Dimensions 1.00 x
Property Description
Open House Saturday 2/11 from 1:30 - 3:30PM!! **Absolutely Gorgeous** You will not want to miss this Beautifully updated home featuring 4 bedrooms & 3 full bathrooms including a rare first level master!! This home is perfectly located in the heart of Baltimore/ Overlea Neighborhood and is very convenient to many major roadways such as routes 695, I-95, Pulaski Hwy & more!! This home has been tastefully updated to combine the homes original charm with a modern touch! Updates to this home include LVP wood flooring throughout the main level, a brand new kitchen with custom white cabinets, stainless steel appliances, and Beautiful Quartz Calacatta countertops. A first level master bedroom with an en-suite bath! Beautifully updated bathrooms with custom tile designs. Brand New HVAC system and Hot Water heater. The basement is fully finished with a bedroom, rec room & full bathroom. The basement is a walkout with a private rear entrance. The front porch offers exterior entertaining and walks into a bright and open foyer/sunroom in the front. A large rear yard leads to an oversized 2 car garage!! This home has it all and more!! Appointments are available in person or virtual video walk through!! Make an appt. today!!Beautifully renovated 4 bedroom and 3 full bathroom home in a great location!!
Location
State MD
County Baltimore
Zoning RESIDENTIAL
Rooms
Basement Connecting Stairway, Fully Finished, Outside Entrance, Rear Entrance, Walkout Stairs, Windows
Main Level Bedrooms 1
Interior
Interior Features Carpet, Dining Area, Floor Plan - Open, Formal/Separate Dining Room, Kitchen - Island, Kitchen - Gourmet, Primary Bath(s), Recessed Lighting, Other
Hot Water Electric
Heating Heat Pump(s)
Cooling Central A/C
Flooring Luxury Vinyl Plank, Carpet, Ceramic Tile, Other
Equipment Stainless Steel Appliances
Appliance Stainless Steel Appliances
Heat Source Electric
Exterior
Exterior Feature Patio(s), Porch(es)
Garage Garage - Front Entry, Oversized, Other
Garage Spaces 2.0
Waterfront N
Water Access N
Accessibility Other
Porch Patio(s), Porch(es)
Parking Type Detached Garage, Driveway
Total Parking Spaces 2
Garage Y
Building
Story 3
Foundation Other
Sewer Public Sewer
Water Public
Architectural Style A-Frame
Level or Stories 3
Additional Building Above Grade, Below Grade
New Construction N
Schools
School District Baltimore County Public Schools
Others
Senior Community No
Tax ID 04141800003507
Ownership Fee Simple
SqFt Source Assessor
Special Listing Condition Standard
Read Less Info
Want to know what your home might be worth? Contact us for a FREE valuation!

Our team is ready to help you sell your home for the highest possible price ASAP

Bought with Tavone D Hill • Samson Properties

"My job is to find and attract mastery-based agents to the office, protect the culture, and make sure everyone is happy! "






